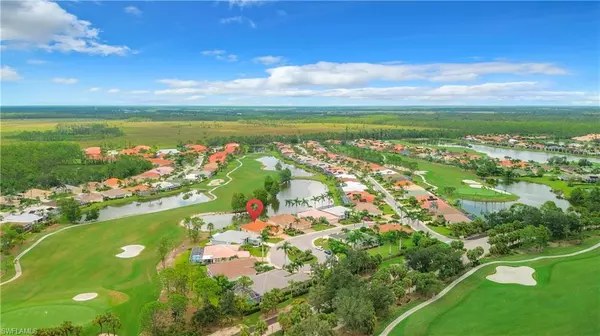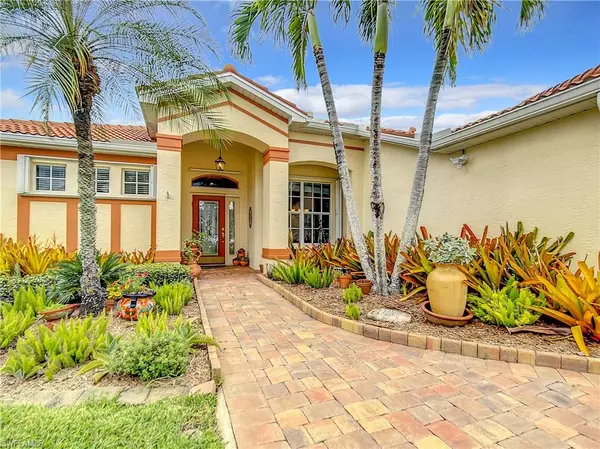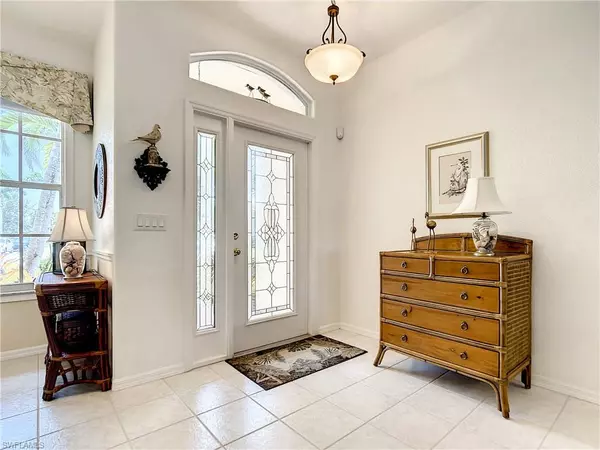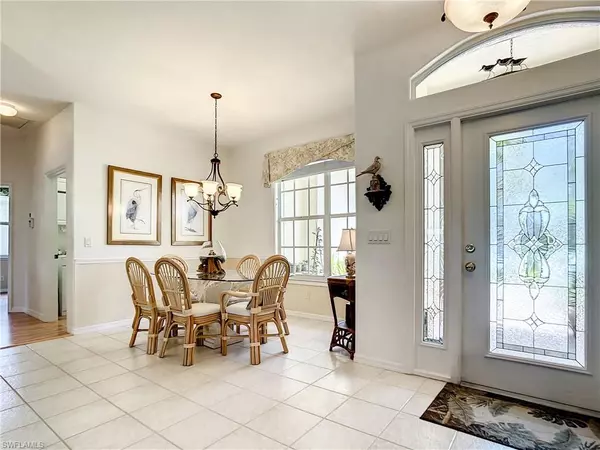$445,000
$460,000
3.3%For more information regarding the value of a property, please contact us for a free consultation.
3 Beds
2 Baths
2,268 SqFt
SOLD DATE : 11/17/2023
Key Details
Sold Price $445,000
Property Type Single Family Home
Sub Type Ranch,Single Family Residence
Listing Status Sold
Purchase Type For Sale
Square Footage 2,268 sqft
Price per Sqft $196
Subdivision Herons Glen
MLS Listing ID 223054854
Sold Date 11/17/23
Bedrooms 3
Full Baths 2
HOA Y/N Yes
Originating Board Florida Gulf Coast
Year Built 2002
Annual Tax Amount $4,033
Tax Year 2022
Lot Size 7,710 Sqft
Acres 0.177
Property Description
Amazing Sandpiper with extended Florida Room, TWO screened lanais, and EXQUISITE LAKE and GOLF COURSE views on a quiet cul-de-sac in HERONS GLEN COUNTRY CLUB. This is the Dreamhome you have been hoping for! Curb appeal abounds with a wide paver driveway, NEW ROOF, recently painted exterior, skeeter beater and leaded glass front door. Inside is just as lovely with a great room, high ceilings and a split floorplan! The large master suite has tile plank floors and a slider to the Florida Room. The master bath has a real wood double vanity, large shower and walk-in closet with BUILT-IN ORGANIZERS. The kitchen at the heart of the home is all upgraded with high-end wrap cabinets, PULL OUT DRAWERS and SOFT CLOSE DOORS, granite counters, tile backsplash and STAINLESS appliances including a CONVECTION MICROWAVE. Take your meal outside to the AIR CONDITIONED FLORIDA ROOM or one of the screened lanais. The views are so beautiful you may forget to eat! Northern exposure keeps the space bright but not too hot, along with the nearly new quality blinds. There are also accordion hurricane shutters to close the house up tight. Come enjoy the active resort lifestyle here in sunny SW Florida!
Location
State FL
County Lee
Area Herons Glen
Zoning RPD
Rooms
Bedroom Description First Floor Bedroom,Master BR Ground,Split Bedrooms
Dining Room Breakfast Bar, Eat-in Kitchen
Kitchen Pantry
Interior
Interior Features Built-In Cabinets, Closet Cabinets, Laundry Tub, Pantry, Pull Down Stairs, Smoke Detectors, Volume Ceiling, Walk-In Closet(s), Window Coverings
Heating Central Electric
Flooring Laminate, Tile
Equipment Auto Garage Door, Dishwasher, Disposal, Dryer, Microwave, Range, Refrigerator/Icemaker, Security System, Self Cleaning Oven, Smoke Detector, Washer
Furnishings Furnished
Fireplace No
Window Features Window Coverings
Appliance Dishwasher, Disposal, Dryer, Microwave, Range, Refrigerator/Icemaker, Self Cleaning Oven, Washer
Heat Source Central Electric
Exterior
Exterior Feature Screened Lanai/Porch
Parking Features Driveway Paved, Attached
Garage Spaces 2.0
Pool Community
Community Features Clubhouse, Pool, Fitness Center, Golf, Putting Green, Restaurant, Sidewalks, Street Lights, Tennis Court(s), Gated
Amenities Available Barbecue, Bike And Jog Path, Billiard Room, Bocce Court, Clubhouse, Pool, Community Room, Spa/Hot Tub, Fitness Center, Golf Course, Hobby Room, Internet Access, Library, Pickleball, Putting Green, Restaurant, Shuffleboard Court, Sidewalk, Streetlight, Tennis Court(s), Underground Utility
Waterfront Description Lake
View Y/N Yes
View Golf Course, Lake
Roof Type Tile
Street Surface Paved
Total Parking Spaces 2
Garage Yes
Private Pool No
Building
Lot Description Cul-De-Sac, Dead End, Irregular Lot
Building Description Concrete Block,Stucco, DSL/Cable Available
Story 1
Water Assessment Paid, Central
Architectural Style Ranch, Single Family
Level or Stories 1
Structure Type Concrete Block,Stucco
New Construction No
Others
Pets Allowed Limits
Senior Community No
Tax ID 03-43-24-01-00000.8840
Ownership Single Family
Security Features Security System,Smoke Detector(s),Gated Community
Num of Pet 3
Read Less Info
Want to know what your home might be worth? Contact us for a FREE valuation!

Our team is ready to help you sell your home for the highest possible price ASAP

Bought with Century 21 Selling Paradise
Making real estate fun, simple and stress-free!






