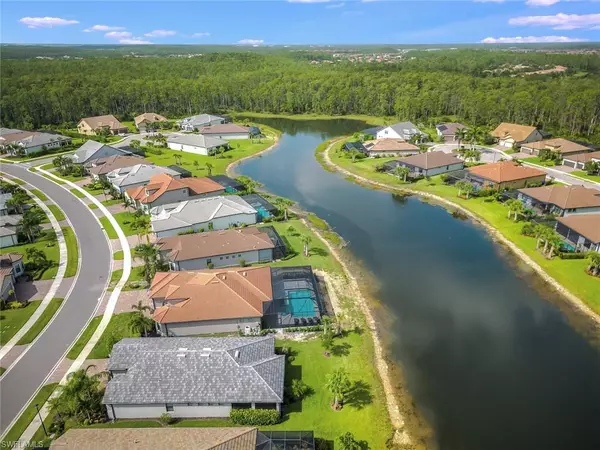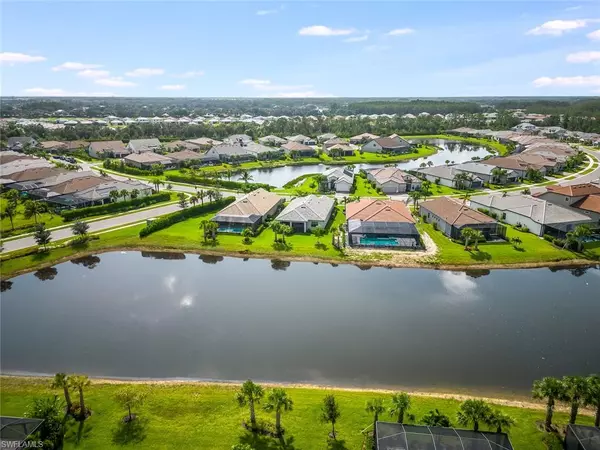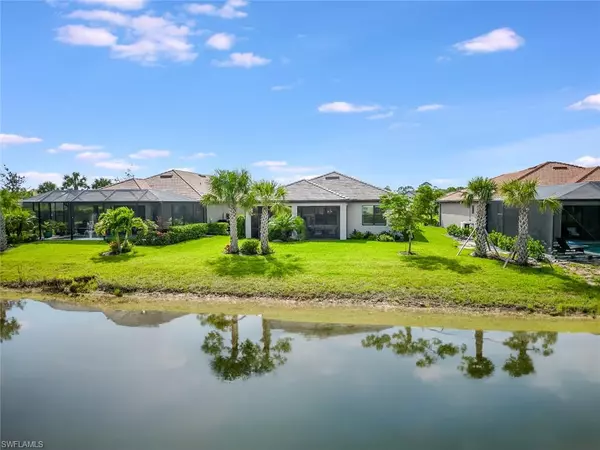$575,000
$589,000
2.4%For more information regarding the value of a property, please contact us for a free consultation.
3 Beds
2 Baths
2,010 SqFt
SOLD DATE : 11/03/2023
Key Details
Sold Price $575,000
Property Type Single Family Home
Sub Type Ranch,Single Family Residence
Listing Status Sold
Purchase Type For Sale
Square Footage 2,010 sqft
Price per Sqft $286
Subdivision Bridgetown
MLS Listing ID 223055177
Sold Date 11/03/23
Bedrooms 3
Full Baths 2
HOA Y/N Yes
Originating Board Florida Gulf Coast
Year Built 2020
Annual Tax Amount $5,827
Tax Year 2022
Lot Size 8,333 Sqft
Acres 0.1913
Property Description
Welcome to 11427 Tiverton Traces, an immaculate 3-bedroom, 2-bathroom plus den home located in the Bridgetown at The Plantation. As you step inside the custom glass front doors, you'll immediately notice the elegant touches throughout the house. Plantation shutters adorn the windows, The beautiful kitchen features under-cabinet lighting and the extended island provides ample storage space. The seamless indoor-outdoor living experience is enhanced by corner pocket sliding doors with breathtaking views of the serene lake that lies just beyond the extended lanai. Epoxy garage floors make for easy cleaning and maintenance. In addition, the manual hurricane shutters provide peace of mind during storm season.The layout is thoughtfully designed, with a den that offers a versatile space for a home office, study, or even an additional guest room. Don't miss this exceptional opportunity to own a meticulously designed and well-maintained home in the sought-after Bridgetown at The Plantation.
Location
State FL
County Lee
Area The Plantation
Zoning MDP-3
Rooms
Bedroom Description Split Bedrooms
Dining Room Eat-in Kitchen
Kitchen Island
Interior
Interior Features Foyer, French Doors, Laundry Tub, Pantry, Tray Ceiling(s), Walk-In Closet(s), Window Coverings
Heating Central Electric
Flooring Carpet, Tile
Equipment Auto Garage Door, Dishwasher, Disposal, Dryer, Microwave, Refrigerator/Freezer, Smoke Detector, Washer
Furnishings Unfurnished
Fireplace No
Window Features Window Coverings
Appliance Dishwasher, Disposal, Dryer, Microwave, Refrigerator/Freezer, Washer
Heat Source Central Electric
Exterior
Exterior Feature Screened Lanai/Porch
Parking Features Driveway Paved, Attached
Garage Spaces 2.0
Pool Community
Community Features Clubhouse, Park, Pool, Fitness Center, Sidewalks, Street Lights, Tennis Court(s), Gated
Amenities Available Barbecue, Bike And Jog Path, Business Center, Clubhouse, Park, Pool, Community Room, Spa/Hot Tub, Fitness Center, Sidewalk, Streetlight, Tennis Court(s), Underground Utility
Waterfront Description Lake
View Y/N Yes
View Lake
Roof Type Tile
Total Parking Spaces 2
Garage Yes
Private Pool No
Building
Building Description Concrete Block,Stucco, DSL/Cable Available
Story 1
Water Central
Architectural Style Ranch, Single Family
Level or Stories 1
Structure Type Concrete Block,Stucco
New Construction No
Schools
Elementary Schools School Choice
Middle Schools School Choice
High Schools School Choice
Others
Pets Allowed With Approval
Senior Community No
Tax ID 12-45-25-P1-47000.1263
Ownership Single Family
Security Features Smoke Detector(s),Gated Community
Read Less Info
Want to know what your home might be worth? Contact us for a FREE valuation!

Our team is ready to help you sell your home for the highest possible price ASAP

Bought with MVP Realty Associates LLC
Making real estate fun, simple and stress-free!






