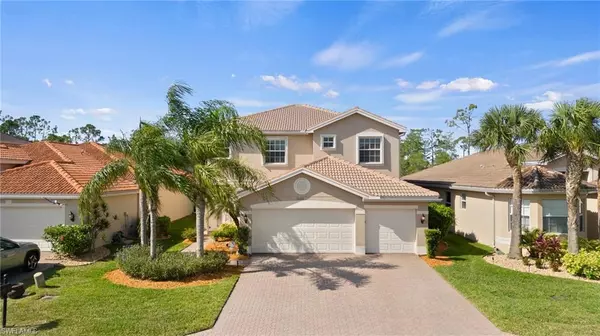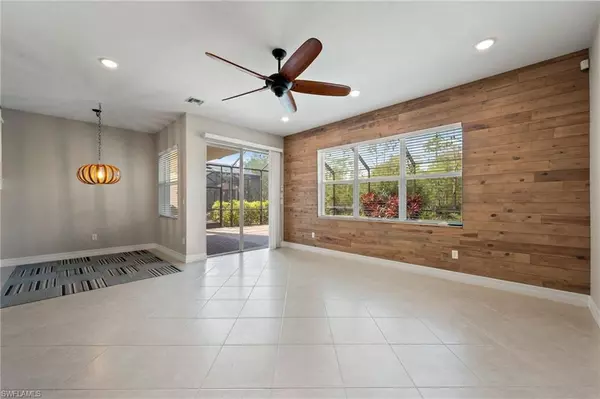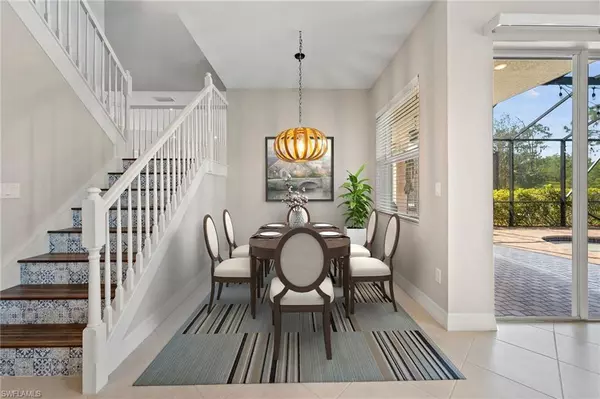$660,000
$660,000
For more information regarding the value of a property, please contact us for a free consultation.
5 Beds
4 Baths
2,915 SqFt
SOLD DATE : 09/15/2023
Key Details
Sold Price $660,000
Property Type Single Family Home
Sub Type 2 Story,Single Family Residence
Listing Status Sold
Purchase Type For Sale
Square Footage 2,915 sqft
Price per Sqft $226
Subdivision Botanica Lakes
MLS Listing ID 223011538
Sold Date 09/15/23
Bedrooms 5
Full Baths 4
HOA Fees $360/mo
HOA Y/N Yes
Originating Board Bonita Springs
Year Built 2008
Annual Tax Amount $5,407
Tax Year 2021
Lot Size 6,490 Sqft
Acres 0.149
Property Description
Exquisite Living Experience! This impressive 2-story Estate home by GL Homes offers uncompromising quality, a custom floor plan, 5 bedrooms plus loft/flex space, 4 full bathrooms, formal living & dining spaces, informal great room & dining spaces, & a 3-car garage. Designer reclaimed wood creates a warm accent wall in the great room, which is echoed under the 4-seater breakfast bar. Your inner chef will enjoy granite countertops, maple cabinets, SS appliances, & 2 pantries. The master suite features a tray ceiling, two walk-in closets, & a recently remodeled, spa-like ensuite bath with a freestanding tub, dual sinks & a walk-in shower. Restore and Relax in the heated saltwater pool with sun shelf & spa, or entertain guests on your lanai, boasting ample dining & lounging areas. Added features include engineered bamboo flooring in bedrooms, loft, and on stairs, a 3-car garage, tile in common areas, & a 2nd-floor laundry room for extra convenience. This highly coveted community features 24-hour security, a clubhouse, fitness center, activities room for your little ones, resort-style pool/spa, splash pad, playground, saunas, basketball, lighted tennis courts, bike & jog path & more.
Location
State FL
County Lee
Area Botanica Lakes
Zoning SDA
Rooms
Bedroom Description First Floor Bedroom,Master BR Upstairs,Split Bedrooms
Dining Room Dining - Family, Formal
Kitchen Walk-In Pantry
Interior
Interior Features Laundry Tub, Pantry, Smoke Detectors, Tray Ceiling(s), Volume Ceiling, Walk-In Closet(s), Window Coverings
Heating Central Electric
Flooring Tile, Wood
Equipment Auto Garage Door, Dishwasher, Disposal, Dryer, Microwave, Range, Refrigerator, Refrigerator/Freezer, Refrigerator/Icemaker, Security System, Smoke Detector, Washer, Washer/Dryer Hookup
Furnishings Unfurnished
Fireplace No
Window Features Window Coverings
Appliance Dishwasher, Disposal, Dryer, Microwave, Range, Refrigerator, Refrigerator/Freezer, Refrigerator/Icemaker, Washer
Heat Source Central Electric
Exterior
Exterior Feature Screened Lanai/Porch
Parking Features Attached
Garage Spaces 3.0
Pool Community, Below Ground, Concrete, Electric Heat, Salt Water, Screen Enclosure
Community Features Clubhouse, Pool, Fitness Center, Sidewalks, Street Lights, Tennis Court(s), Gated
Amenities Available Basketball Court, Bike And Jog Path, Clubhouse, Pool, Community Room, Spa/Hot Tub, Fitness Center, Play Area, Sauna, Sidewalk, Streetlight, Tennis Court(s)
Waterfront Description None
View Y/N Yes
View Preserve
Roof Type Tile
Total Parking Spaces 3
Garage Yes
Private Pool Yes
Building
Lot Description Regular
Building Description Concrete Block,Stucco, DSL/Cable Available
Story 2
Water Central, Filter
Architectural Style Two Story, Single Family
Level or Stories 2
Structure Type Concrete Block,Stucco
New Construction No
Schools
Elementary Schools School Choice
Middle Schools School Choice
High Schools School Choice
Others
Pets Allowed Yes
Senior Community No
Tax ID 11-45-25-P1-02600.3420
Ownership Single Family
Security Features Security System,Smoke Detector(s),Gated Community
Read Less Info
Want to know what your home might be worth? Contact us for a FREE valuation!

Our team is ready to help you sell your home for the highest possible price ASAP

Making real estate fun, simple and stress-free!






