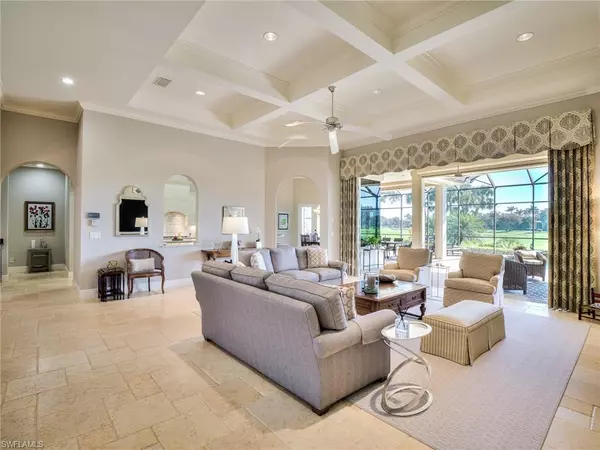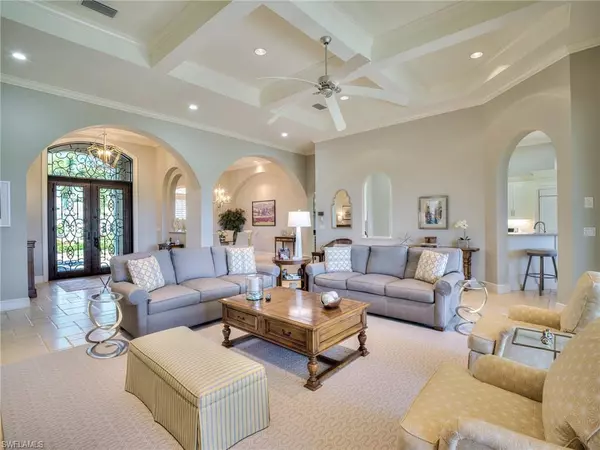$2,700,000
$3,000,000
10.0%For more information regarding the value of a property, please contact us for a free consultation.
3 Beds
4 Baths
3,524 SqFt
SOLD DATE : 04/27/2023
Key Details
Sold Price $2,700,000
Property Type Single Family Home
Sub Type Ranch,Single Family Residence
Listing Status Sold
Purchase Type For Sale
Square Footage 3,524 sqft
Price per Sqft $766
Subdivision Oakbrook
MLS Listing ID 223016600
Sold Date 04/27/23
Bedrooms 3
Full Baths 3
Half Baths 1
HOA Y/N Yes
Originating Board Bonita Springs
Year Built 2006
Annual Tax Amount $15,969
Tax Year 2021
Lot Size 0.404 Acres
Acres 0.404
Property Description
FULL GOLF MEMBERSHIP TO SHADOW WOOD COUNTRY CLUB NOW AVAILABLE-SKIP ALL WAITLISTS! Premier Custom Estate home built by Frey & Sons in the neighborhood of Oakbrook in Shadow Wood at the Brooks. Split floor plan w/3 bedrooms+ den, 4 (3/1) en-suite baths & 3 car air-conditioned garage. Enter through Cantera doors into the large great room w/custom accent wall w/ 85" TV & electric linear fireplace, 6 sectional coffered ceiling & limestone flooring. Disappearing sliders open to the spectacular lanai w/views of SW 7 N golf course, lake & preserve. Rock accents & landscaping enhance the gas heated pool/spa w/2 water displays, sun pad, fireplace & outdoor kitchen. Kitchen features white custom cabinetry & quartz countertops. Dry bar w/wine cooler. Den has white cabinetry w/2 built-in desks. Double doors open into the primary suite w/sitting room, custom closets & en-suite bath w/dual sinks, soaking tub, walk in shower, & private outdoor shower. Updates include roof/gutters 2019, Storm Smart electric screens for lanai & front door, Kohler generator, epoxy coated garage floors w/custom built-in cabinets & sink, exterior/interior painted, smart security system, pool pump 2019 and lots more.
Location
State FL
County Lee
Area Shadow Wood At The Brooks
Zoning MPD
Rooms
Bedroom Description First Floor Bedroom,Master BR Ground,Split Bedrooms
Dining Room Breakfast Bar, Breakfast Room, Eat-in Kitchen, Formal
Kitchen Gas Available, Island, Walk-In Pantry
Interior
Interior Features Bar, Built-In Cabinets, Closet Cabinets, Coffered Ceiling(s), Custom Mirrors, Fireplace, Foyer, French Doors, Laundry Tub, Pantry, Pull Down Stairs, Smoke Detectors, Tray Ceiling(s), Walk-In Closet(s), Window Coverings
Heating Central Electric
Flooring Carpet, Tile, Wood
Fireplaces Type Outside
Equipment Auto Garage Door, Cooktop - Gas, Dishwasher, Disposal, Dryer, Generator, Microwave, Refrigerator/Icemaker, Security System, Self Cleaning Oven, Smoke Detector, Wall Oven, Washer, Wine Cooler
Furnishings Unfurnished
Fireplace Yes
Window Features Window Coverings
Appliance Gas Cooktop, Dishwasher, Disposal, Dryer, Microwave, Refrigerator/Icemaker, Self Cleaning Oven, Wall Oven, Washer, Wine Cooler
Heat Source Central Electric
Exterior
Exterior Feature Screened Lanai/Porch, Built In Grill, Outdoor Kitchen, Outdoor Shower
Parking Features None, Attached
Garage Spaces 3.0
Pool Below Ground, Gas Heat, Screen Enclosure
Community Features Clubhouse, Fitness Center, Golf, Putting Green, Sidewalks, Street Lights, Tennis Court(s), Gated
Amenities Available Basketball Court, Barbecue, Beach Access, Beach Club Available, Bike Storage, Bocce Court, Clubhouse, Fitness Center, Golf Course, Guest Room, Pickleball, Private Membership, Putting Green, Sidewalk, Streetlight, Tennis Court(s), Underground Utility
Waterfront Description None
View Y/N Yes
View Golf Course, Lake, Preserve
Roof Type Tile
Total Parking Spaces 3
Garage Yes
Private Pool Yes
Building
Lot Description Regular
Building Description Concrete Block,Stucco, DSL/Cable Available
Story 1
Water Central
Architectural Style Ranch, Single Family
Level or Stories 1
Structure Type Concrete Block,Stucco
New Construction No
Schools
Middle Schools School Choice
High Schools School Choice
Others
Pets Allowed Yes
Senior Community No
Tax ID 03-47-25-E1-08000.0140
Ownership Single Family
Security Features Security System,Smoke Detector(s),Gated Community
Read Less Info
Want to know what your home might be worth? Contact us for a FREE valuation!

Our team is ready to help you sell your home for the highest possible price ASAP

Bought with William Raveis Real Estate
Making real estate fun, simple and stress-free!






