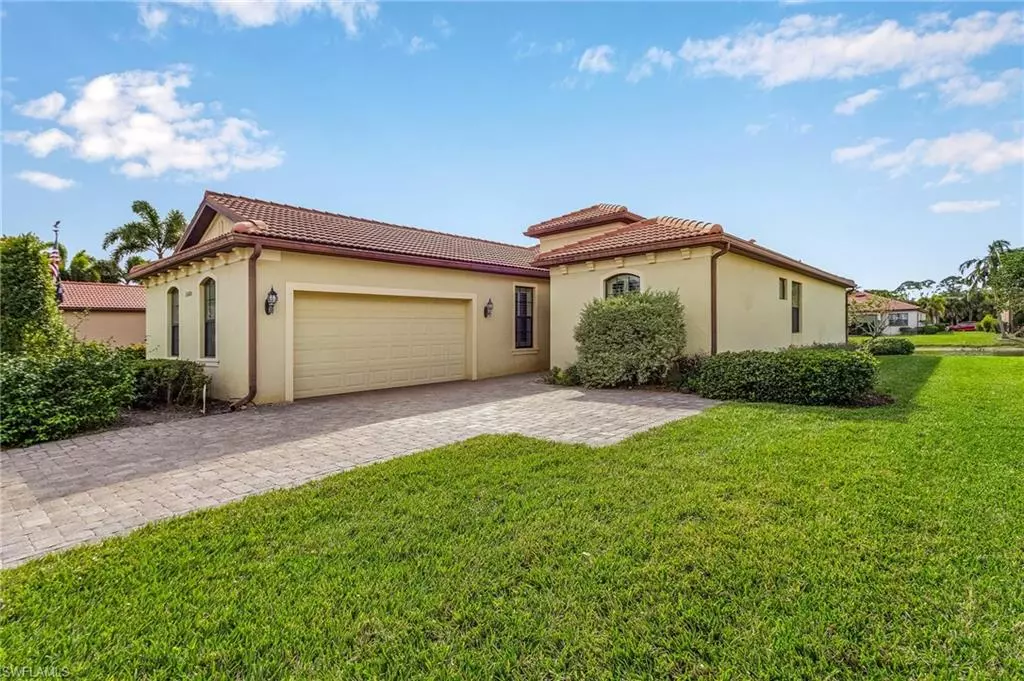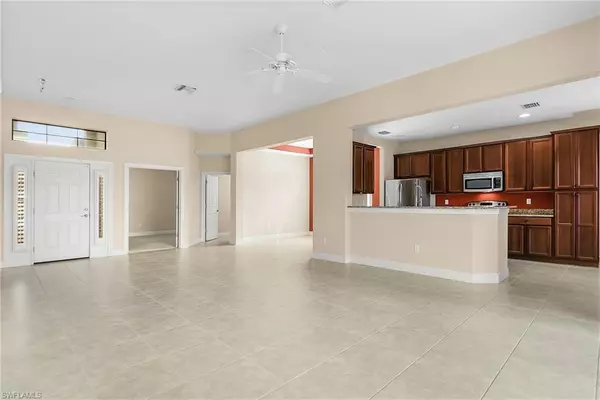$510,000
$525,000
2.9%For more information regarding the value of a property, please contact us for a free consultation.
2 Beds
2 Baths
1,724 SqFt
SOLD DATE : 03/27/2023
Key Details
Sold Price $510,000
Property Type Single Family Home
Sub Type Ranch,Single Family Residence
Listing Status Sold
Purchase Type For Sale
Square Footage 1,724 sqft
Price per Sqft $295
Subdivision Estero Palms
MLS Listing ID 223011469
Sold Date 03/27/23
Bedrooms 2
Full Baths 2
HOA Fees $169/qua
HOA Y/N Yes
Originating Board Florida Gulf Coast
Year Built 2010
Annual Tax Amount $5,072
Tax Year 2022
Lot Size 9,321 Sqft
Acres 0.214
Property Description
Welcome home! This fantastic lake view home by Taylor Morrison in quaint GATED community of ESTERO PALMS features 2 bedrooms + den, 2 baths, a nice sized 2 CAR garage, formal dining area, screened lanai, and a beautiful view that makes you feel like you are living in your own private oasis. The gourmet kitchen features 42" upper wood cabinets, granite countertops, stainless steel appliances, lots of cabinet and counter space, breakfast bar and breakfast nook which all opens up to the great room with tray ceilings and 10' sliders. The owner's suite has his and her closets with built-ins, soaking tub, walk-in tiled shower, dual sinks, and nice lake views. Other features include New AC unit, newer water heater, new kitchen sink, Plantation shutters throughout, Hurricane Shutters, security system and under sink water filtration system. Estero Palms has very LOW HOA fees and is ideally located adjacent to the 55-acre Estero Community Park and Recreation center which offers a lot of activities including fitness center, bocce, horseshoe pits, volleyball, cross country course, gymnasium, basketball, dog park and more. Make Estero Palms your home.
Location
State FL
County Lee
Area Estero Palms
Zoning RS-1
Rooms
Bedroom Description First Floor Bedroom,Master BR Ground
Dining Room Breakfast Bar, Eat-in Kitchen, Formal
Interior
Interior Features Closet Cabinets, Smoke Detectors, Tray Ceiling(s), Walk-In Closet(s), Window Coverings
Heating Central Electric
Flooring Carpet, Tile
Equipment Auto Garage Door, Dishwasher, Disposal, Dryer, Microwave, Range, Refrigerator/Freezer, Security System, Smoke Detector, Washer
Furnishings Unfurnished
Fireplace No
Window Features Window Coverings
Appliance Dishwasher, Disposal, Dryer, Microwave, Range, Refrigerator/Freezer, Washer
Heat Source Central Electric
Exterior
Exterior Feature Screened Lanai/Porch
Parking Features Driveway Paved, Attached
Garage Spaces 2.0
Community Features Gated
Amenities Available Underground Utility
Waterfront Description Fresh Water,Lake
View Y/N Yes
View Lake
Roof Type Tile
Street Surface Paved
Total Parking Spaces 2
Garage Yes
Private Pool No
Building
Lot Description Cul-De-Sac, Regular
Building Description Concrete Block,Stucco, DSL/Cable Available
Story 1
Water Central
Architectural Style Ranch, Single Family
Level or Stories 1
Structure Type Concrete Block,Stucco
New Construction No
Schools
Elementary Schools School Choice
Middle Schools School Choice
High Schools School Choice
Others
Pets Allowed Limits
Senior Community No
Tax ID 34-46-25-E3-13000.0140
Ownership Single Family
Security Features Security System,Smoke Detector(s),Gated Community
Read Less Info
Want to know what your home might be worth? Contact us for a FREE valuation!

Our team is ready to help you sell your home for the highest possible price ASAP

Bought with Miloff Aubuchon Realty Group
Making real estate fun, simple and stress-free!






