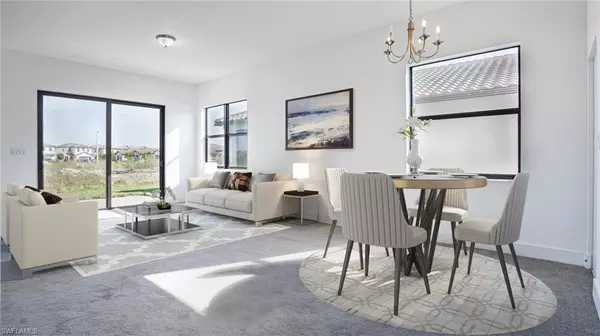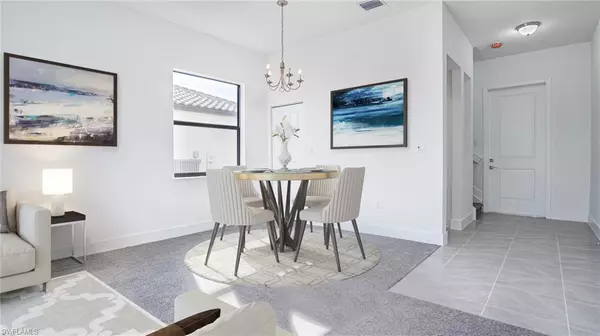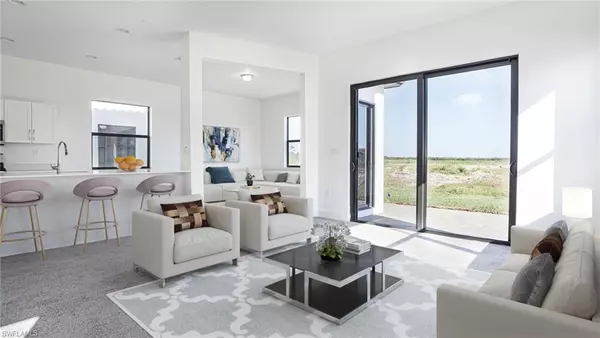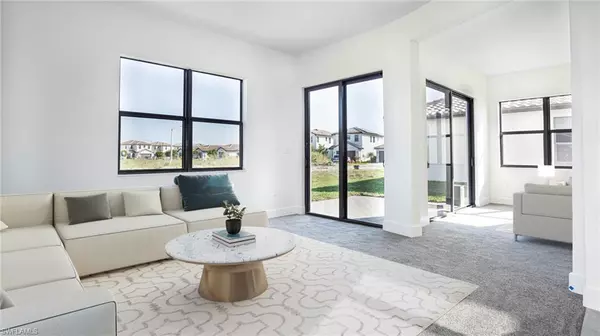$410,000
$398,000
3.0%For more information regarding the value of a property, please contact us for a free consultation.
3 Beds
3 Baths
1,921 SqFt
SOLD DATE : 03/24/2023
Key Details
Sold Price $410,000
Property Type Single Family Home
Sub Type 2 Story,Single Family Residence
Listing Status Sold
Purchase Type For Sale
Square Footage 1,921 sqft
Price per Sqft $213
Subdivision Silverwood
MLS Listing ID 222086998
Sold Date 03/24/23
Bedrooms 3
Full Baths 2
Half Baths 1
HOA Y/N Yes
Originating Board Florida Gulf Coast
Year Built 2022
Annual Tax Amount $1,779
Tax Year 2021
Lot Size 4,356 Sqft
Acres 0.1
Property Description
Just reduced!! Welcome to this 2022 built Mediterranean style home in the Silverwood community at Maple Ridge with Hurricane impact windows and doors throughout! The two story Balboa model showcases 3 bedrooms, 2.5 baths, 1 car garage, and over 1,900 sq feet of living space! The exterior features a paver driveway and attractive landscaping. Upon entering the home, you will find a modern open floor plan with high ceilings and two sets of sliding doors for plenty of natural light. The common areas include a dining room and TWO living rooms. The spacious kitchen features recessed lighting, luxurious pebble white granite countertops, custom shaker cabinets, and stainless steel Whirlpool appliances. The second floor owner's suite offers double sinks and a walk in shower. Entertain and dine on your paver back patio with room to build a pool! Amenities include a state of the art clubhouse which includes a resort style pool, fitness center, meeting room, BBQ grills, a dog park & much more!
Location
State FL
County Collier
Area Ave Maria
Rooms
Bedroom Description Master BR Upstairs
Dining Room Breakfast Bar, Dining - Family
Interior
Interior Features Pantry, Smoke Detectors, Walk-In Closet(s)
Heating Central Electric
Flooring Carpet, Tile
Equipment Auto Garage Door, Cooktop - Electric, Dishwasher, Disposal, Microwave, Refrigerator/Freezer, Self Cleaning Oven, Washer/Dryer Hookup
Furnishings Unfurnished
Fireplace No
Appliance Electric Cooktop, Dishwasher, Disposal, Microwave, Refrigerator/Freezer, Self Cleaning Oven
Heat Source Central Electric
Exterior
Exterior Feature Screened Lanai/Porch
Parking Features Attached
Garage Spaces 1.0
Pool Community
Community Features Clubhouse, Park, Pool, Dog Park, Fitness Center, Sidewalks, Street Lights, Tennis Court(s)
Amenities Available Basketball Court, Barbecue, Bike And Jog Path, Billiard Room, Bocce Court, Clubhouse, Park, Pool, Dog Park, Fitness Center, Internet Access, Pickleball, Play Area, Sidewalk, Streetlight, Tennis Court(s)
Waterfront Description None
View Y/N Yes
Roof Type Tile
Porch Patio
Total Parking Spaces 1
Garage Yes
Private Pool No
Building
Lot Description Regular
Building Description Concrete Block,Stucco, DSL/Cable Available
Story 2
Water Central
Architectural Style Two Story, Single Family
Level or Stories 2
Structure Type Concrete Block,Stucco
New Construction No
Others
Pets Allowed Yes
Senior Community No
Tax ID 73640107688
Ownership Single Family
Security Features Smoke Detector(s)
Read Less Info
Want to know what your home might be worth? Contact us for a FREE valuation!

Our team is ready to help you sell your home for the highest possible price ASAP

Making real estate fun, simple and stress-free!






