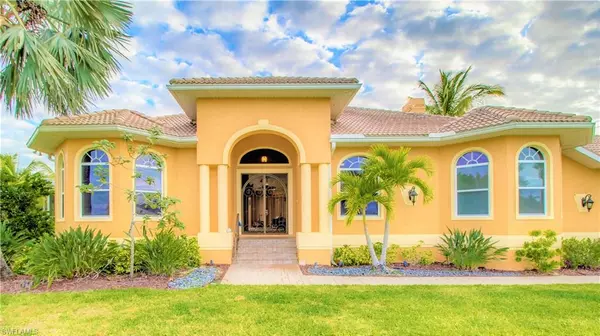$1,200,000
$1,185,000
1.3%For more information regarding the value of a property, please contact us for a free consultation.
4 Beds
3 Baths
3,309 SqFt
SOLD DATE : 02/16/2023
Key Details
Sold Price $1,200,000
Property Type Single Family Home
Sub Type Ranch,Single Family Residence
Listing Status Sold
Purchase Type For Sale
Square Footage 3,309 sqft
Price per Sqft $362
Subdivision Belle Meade
MLS Listing ID 223003221
Sold Date 02/16/23
Bedrooms 4
Full Baths 3
HOA Y/N Yes
Originating Board Florida Gulf Coast
Year Built 2001
Annual Tax Amount $5,060
Tax Year 2018
Lot Size 1.169 Acres
Acres 1.169
Property Description
This SPECTACULAR 4 Bedroom + DEN, 3 Bath resort style pool home sits on 1.17 acres of high & dry, landscaped property in highly desired BELLE MEADE off Winkler & Summerlin. Boasting nearly $100K in upgrades including a gourmet CHEF kitchen, outdoor pool kitchen & bar PLUS a PRIVATE In-Law / guest suite/ office space. This well designed home has over 3,300 Sq feet under 10' volume ceilings with natural light & bright living areas centered around the pool. Finished with oversize tile & crown molding, walk in closets in every room & exquisite level 5 granite counters. The CHEF Kitchen is all custom, hardwood, soft touch, pull out cabinetry with under counter lighting as well as a smudge proof stainless steel sub-zero refrigerator/freezer, double wall Viking convection ovens, a 6 burner Viking Gas range with heat lamps & vented hood & double dishwasher. Belle Meade is a highly sought after Gated community of large newer homes on 1+ landscaped acres with low HOA dues. Brand new roof already approved and paid by the insurance company to be put on ASAP or are an $85,000 credit towards the buyers choice of roof. No IAN flood damage or water intrusion!
Location
State FL
County Lee
Area Belle Meade
Zoning AG-2
Rooms
Bedroom Description Master BR Ground,Split Bedrooms
Dining Room Breakfast Bar, Dining - Family
Kitchen Gas Available, Island, Pantry
Interior
Interior Features Fireplace, French Doors, Laundry Tub, Pantry, Smoke Detectors, Wired for Sound, Volume Ceiling
Heating Central Electric
Flooring Tile
Equipment Auto Garage Door, Cooktop - Gas, Dishwasher, Disposal, Double Oven, Dryer, Grill - Gas, Home Automation, Microwave, Refrigerator/Freezer, Security System, Smoke Detector, Wall Oven, Washer, Washer/Dryer Hookup
Furnishings Unfurnished
Fireplace Yes
Appliance Gas Cooktop, Dishwasher, Disposal, Double Oven, Dryer, Grill - Gas, Microwave, Refrigerator/Freezer, Wall Oven, Washer
Heat Source Central Electric
Exterior
Exterior Feature Screened Porch, Screened Lanai/Porch, Outdoor Kitchen
Parking Features Driveway Paved, Attached
Garage Spaces 3.0
Pool Below Ground, Concrete, Custom Upgrades, Equipment Stays, Screen Enclosure
Community Features Gated
Amenities Available None
Waterfront Description None
View Y/N Yes
View Landscaped Area, Privacy Wall, Trees/Woods
Roof Type Tile
Street Surface Paved
Porch Screened Porch, Deck
Total Parking Spaces 3
Garage Yes
Private Pool Yes
Building
Lot Description Oversize
Building Description Concrete Block,Stucco, DSL/Cable Available
Story 1
Water Assessment Paid, Central
Architectural Style Ranch, Spanish, Single Family
Level or Stories 1
Structure Type Concrete Block,Stucco
New Construction No
Schools
Elementary Schools Choice
Middle Schools Choice
High Schools Choice
Others
Pets Allowed Yes
Senior Community No
Tax ID 10-46-24-03-00000.0330
Ownership Single Family
Security Features Security System,Smoke Detector(s),Gated Community
Read Less Info
Want to know what your home might be worth? Contact us for a FREE valuation!

Our team is ready to help you sell your home for the highest possible price ASAP

Bought with Realty World J. PAVICH R.E.
Making real estate fun, simple and stress-free!






