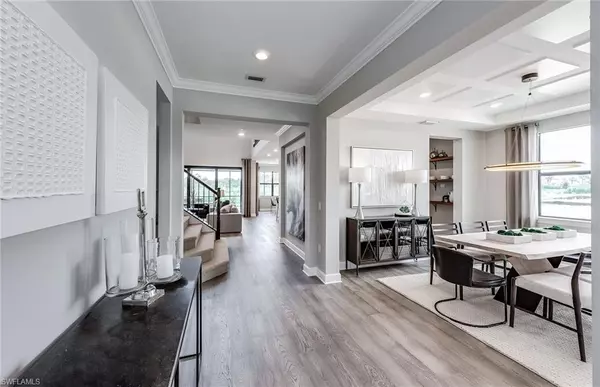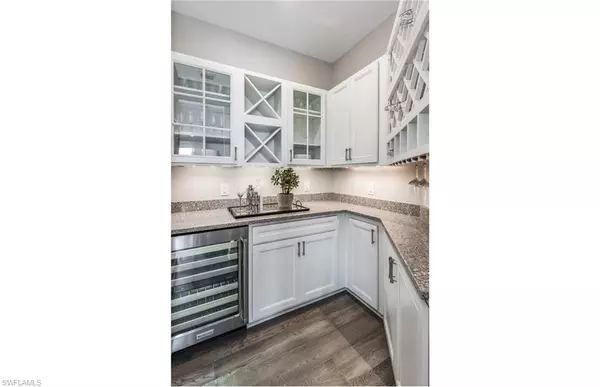$1,380,835
$1,276,835
8.1%For more information regarding the value of a property, please contact us for a free consultation.
5 Beds
5 Baths
4,242 SqFt
SOLD DATE : 03/22/2022
Key Details
Sold Price $1,380,835
Property Type Single Family Home
Sub Type 2 Story,Single Family Residence
Listing Status Sold
Purchase Type For Sale
Square Footage 4,242 sqft
Price per Sqft $325
Subdivision The Place At Corkscrew
MLS Listing ID 222009715
Sold Date 03/22/22
Bedrooms 5
Full Baths 5
HOA Y/N Yes
Originating Board Bonita Springs
Year Built 2019
Tax Year 2021
Lot Size 0.274 Acres
Acres 0.274
Property Description
FORMER MODEL. Life at The Place at Corkscrew features amazing resort style amenities such as its own restaurant, café marketplace, bourbon bar, fire pit, and 11,000 square foot beach-entry resort pool with 100-foot long water slide, waterfalls, and splashpad. Stay active at the state-of-the-art fitness center, play a pick-up game on the sports courts which features Har-Tru tennis courts, pickleball, bocce ball, half-court basketball, and much more! This Heatherton floor plan features 5 Bedrooms, Screened-in pool, Wine Closet, Convenient second floor laundry room, pool bath w/door to lanai, Whole house impact glass, Quartz countertops, Decorative tray ceilings, and so much more. For the selected QMI being released, the Easy Offer period opens on Friday the 11th @ 8:00am and closes on Monday 14th @ 5:00pm. Please be sure to have all offers submitted by 5:00pm (EST), Monday evening as our system will not accept offers after the offer period has ended. Thank you for your interest in Pulte Homes! The Heatherton Model is being sold furnished. The furniture is $80K and is to be paid cash at closing via a separate bill of sale. Price of furniture is not include in purchase price of home.
Location
State FL
County Lee
Area The Place At Corkscrew
Rooms
Bedroom Description Master BR Sitting Area,Master BR Upstairs,Split Bedrooms
Dining Room Dining - Living, Eat-in Kitchen
Kitchen Island, Pantry
Interior
Interior Features Built-In Cabinets, Coffered Ceiling(s), Foyer, French Doors, Laundry Tub, Pantry, Smoke Detectors, Tray Ceiling(s), Volume Ceiling, Walk-In Closet(s)
Heating Central Electric
Flooring Carpet, Tile
Equipment Auto Garage Door, Dishwasher, Disposal, Dryer, Freezer, Microwave, Range, Refrigerator/Icemaker, Smoke Detector, Wall Oven, Washer
Furnishings Furnished
Fireplace No
Appliance Dishwasher, Disposal, Dryer, Freezer, Microwave, Range, Refrigerator/Icemaker, Wall Oven, Washer
Heat Source Central Electric
Exterior
Exterior Feature Screened Lanai/Porch
Parking Features Driveway Paved, Attached
Garage Spaces 3.0
Pool Community, Below Ground, Concrete, Pool Bath, Screen Enclosure
Community Features Clubhouse, Park, Pool, Dog Park, Fitness Center, Restaurant, Sidewalks, Street Lights, Tennis Court(s), Gated
Amenities Available Basketball Court, Bocce Court, Cabana, Clubhouse, Park, Pool, Community Room, Spa/Hot Tub, Dog Park, Fitness Center, Full Service Spa, Internet Access, Pickleball, Play Area, Restaurant, Sidewalk, Streetlight, Tennis Court(s), Underground Utility, Volleyball
Waterfront Description None
View Y/N Yes
View Preserve
Roof Type Tile
Street Surface Paved
Total Parking Spaces 3
Garage Yes
Private Pool Yes
Building
Lot Description Regular
Building Description Concrete Block,Metal Frame,Stucco, DSL/Cable Available
Story 2
Water Central
Architectural Style Two Story, Single Family
Level or Stories 2
Structure Type Concrete Block,Metal Frame,Stucco
New Construction Yes
Schools
Elementary Schools School Choice
Middle Schools School Choice
High Schools School Choice
Others
Pets Allowed Limits
Senior Community No
Tax ID 24-46-26-L4-0100A.0170
Ownership Single Family
Security Features Smoke Detector(s),Gated Community
Num of Pet 3
Read Less Info
Want to know what your home might be worth? Contact us for a FREE valuation!

Our team is ready to help you sell your home for the highest possible price ASAP

Bought with Dellatore Real Estate Company
Making real estate fun, simple and stress-free!






