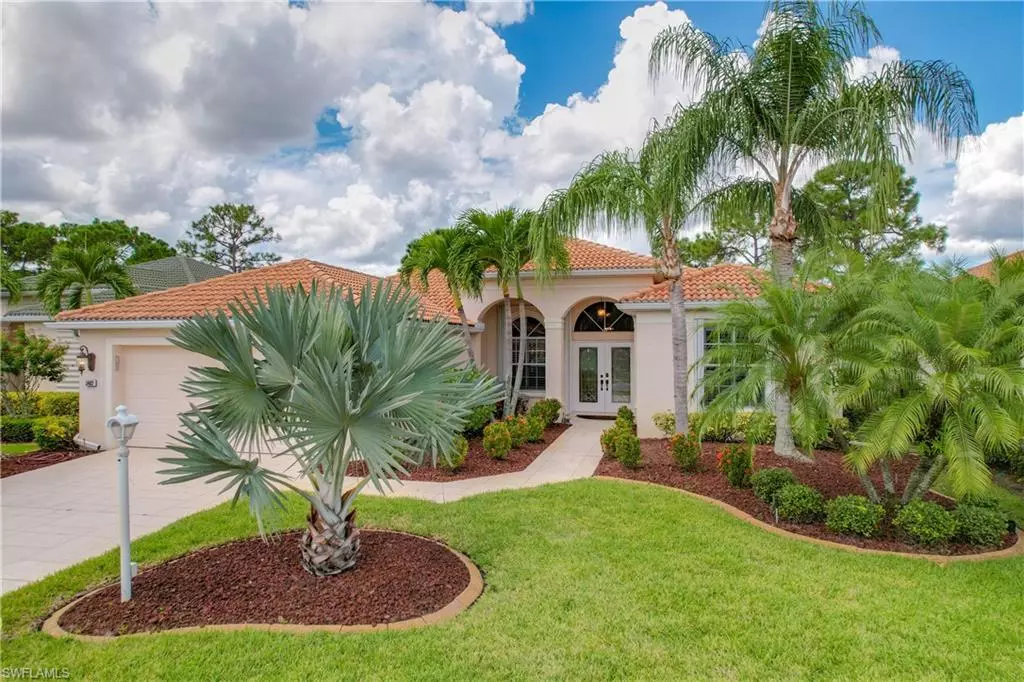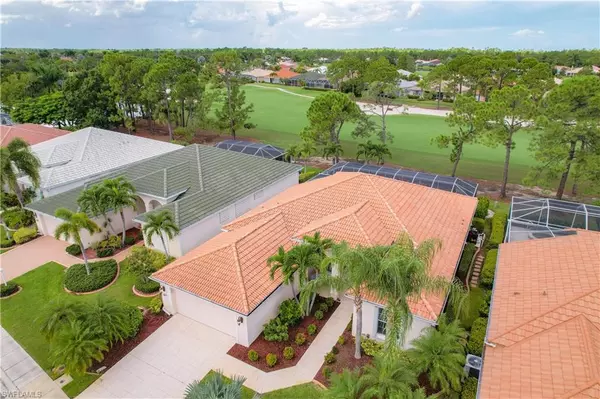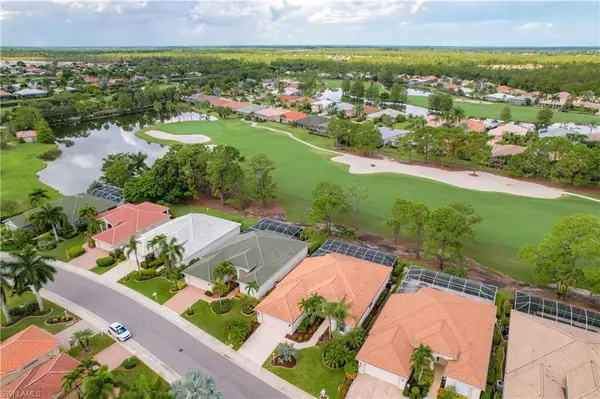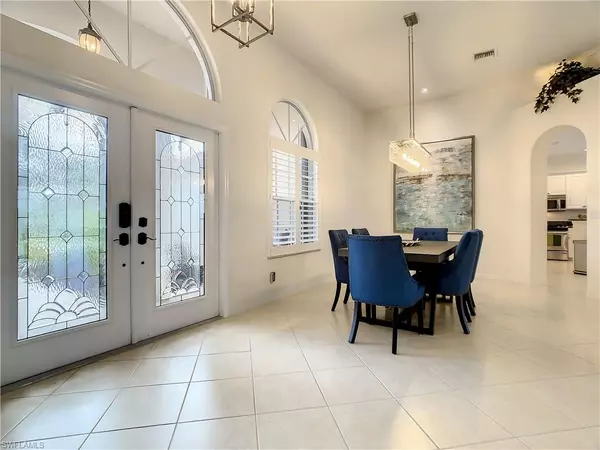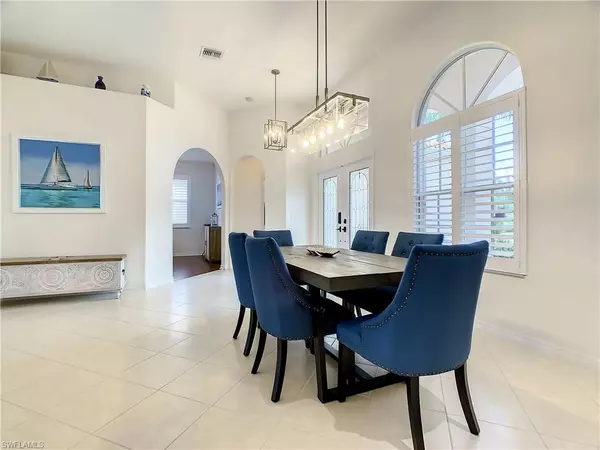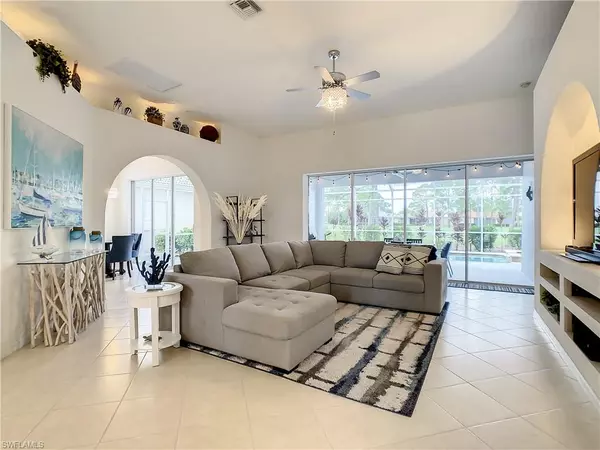$565,000
$565,000
For more information regarding the value of a property, please contact us for a free consultation.
2 Beds
2 Baths
1,969 SqFt
SOLD DATE : 10/25/2022
Key Details
Sold Price $565,000
Property Type Single Family Home
Sub Type Ranch,Single Family Residence
Listing Status Sold
Purchase Type For Sale
Square Footage 1,969 sqft
Price per Sqft $286
Subdivision Herons Glen
MLS Listing ID 222064488
Sold Date 10/25/22
Bedrooms 2
Full Baths 2
HOA Y/N Yes
Originating Board Florida Gulf Coast
Year Built 2005
Annual Tax Amount $6,111
Tax Year 2021
Lot Size 7,274 Sqft
Acres 0.167
Property Description
Spectacular Osprey POOL w/ SPILLOVER SPA home in HERONS GLEN COUNTRY CLUB with GOLF COURSE VIEWS and MODERN DÉCOR. New landscaping in the front and back of the home create a great first impression. Enter through the leaded glass double doors into the spacious great room with high ceilings and a huge expanse of sliding glass doors that extend the living area out onto the lanai. Soak in the gorgeous surroundings as you listen to the peaceful splashing of the pool fountain. Now you understand why we call this paradise! Inside you will find sparkling new lights and fans, plantation shutters, recessed lighting and two bedrooms plus an OFFICE/DEN. In the kitchen are crisp white cabinets with crown molding, stainless appliances and a built-in wine rack. The roomy master suite has dual sinks, frameless glass shower, and a walk-in closet. The GARAGE IS OVERSIZED by 6 feet w/ built-ins. There is a NEW HOT WATER TANK, NEW AIR CONDITIONER and NEW DUCTWORK. Feel secure with accordion hurricane shutters, and a RING DOORBELL system included. Come enjoy the GOLF, TENNIS, PICKLEBALL, RESTAURANT and LOUNGE, new FITNESS CENTER, CLUBHOUSE or any of the dozens of other activities in Herons Glen.
Location
State FL
County Lee
Area Herons Glen
Zoning RPD
Rooms
Bedroom Description First Floor Bedroom,Master BR Ground,Split Bedrooms
Dining Room Breakfast Bar, Dining - Living, Eat-in Kitchen
Kitchen Pantry
Interior
Interior Features Built-In Cabinets, Laundry Tub, Pantry, Pull Down Stairs, Smoke Detectors, Volume Ceiling, Walk-In Closet(s), Window Coverings
Heating Central Electric
Flooring Laminate, Tile
Equipment Auto Garage Door, Dishwasher, Disposal, Dryer, Microwave, Range, Refrigerator/Icemaker, Self Cleaning Oven, Smoke Detector, Washer
Furnishings Unfurnished
Fireplace No
Window Features Window Coverings
Appliance Dishwasher, Disposal, Dryer, Microwave, Range, Refrigerator/Icemaker, Self Cleaning Oven, Washer
Heat Source Central Electric
Exterior
Exterior Feature Screened Lanai/Porch
Parking Features Driveway Paved, Attached
Garage Spaces 2.0
Pool Community, Pool/Spa Combo, Below Ground, Concrete, Equipment Stays, Electric Heat, Screen Enclosure
Community Features Clubhouse, Pool, Fitness Center, Golf, Putting Green, Restaurant, Sidewalks, Street Lights, Tennis Court(s), Gated
Amenities Available Barbecue, Bike And Jog Path, Billiard Room, Bocce Court, Clubhouse, Pool, Community Room, Spa/Hot Tub, Fitness Center, Golf Course, Hobby Room, Internet Access, Library, Pickleball, Putting Green, Restaurant, Shuffleboard Court, Sidewalk, Streetlight, Tennis Court(s), Underground Utility
Waterfront Description None
View Y/N Yes
View Golf Course
Roof Type Tile
Street Surface Paved
Total Parking Spaces 2
Garage Yes
Private Pool Yes
Building
Lot Description Regular
Building Description Concrete Block,Stucco, DSL/Cable Available
Story 1
Water Assessment Paid, Central
Architectural Style Ranch, Single Family
Level or Stories 1
Structure Type Concrete Block,Stucco
New Construction No
Others
Pets Allowed Limits
Senior Community No
Tax ID 03-43-24-05-00000.1102
Ownership Single Family
Security Features Smoke Detector(s),Gated Community
Num of Pet 3
Read Less Info
Want to know what your home might be worth? Contact us for a FREE valuation!

Our team is ready to help you sell your home for the highest possible price ASAP

Bought with Starlink Realty, Inc
Making real estate fun, simple and stress-free!

