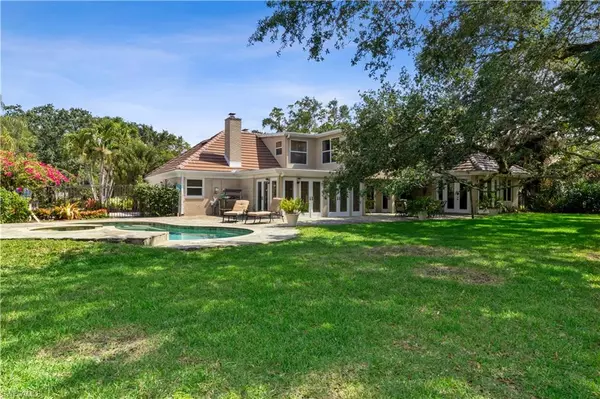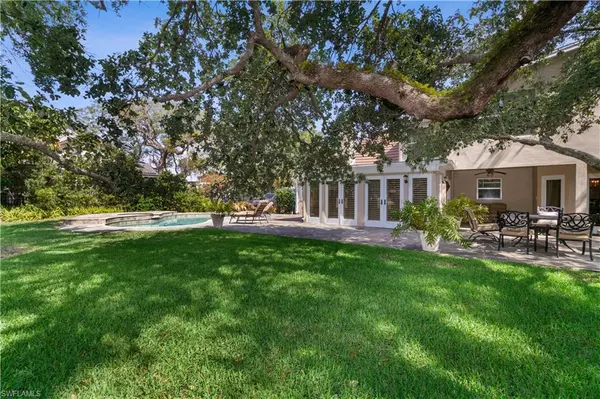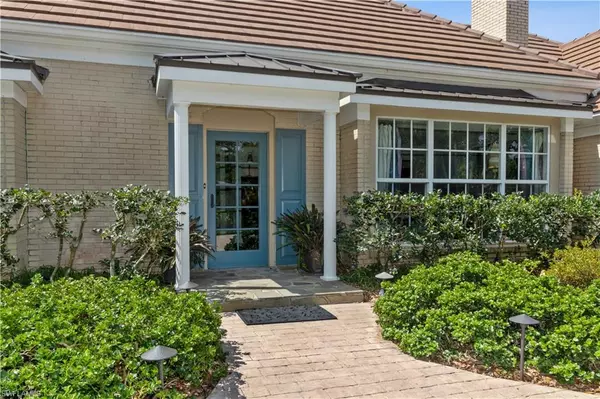$1,500,000
$1,545,000
2.9%For more information regarding the value of a property, please contact us for a free consultation.
4 Beds
5 Baths
3,848 SqFt
SOLD DATE : 08/12/2022
Key Details
Sold Price $1,500,000
Property Type Single Family Home
Sub Type 2 Story,Single Family Residence
Listing Status Sold
Purchase Type For Sale
Square Footage 3,848 sqft
Price per Sqft $389
Subdivision York Manor
MLS Listing ID 222030963
Sold Date 08/12/22
Bedrooms 4
Full Baths 4
Half Baths 1
HOA Y/N No
Originating Board Florida Gulf Coast
Year Built 1963
Annual Tax Amount $6,991
Tax Year 2021
Lot Size 0.470 Acres
Acres 0.47
Property Description
HERE IT IS - RIVER SIDE OF MCGREGOR, QUALITY RENOVATIONS, A FAMILY FRIENDLY FLOOR PLAN PLUS A GULF ACCESS CANAL IN OLD FORT MYERS. This 4 BD/4 1/2 BA light & bright pool home has 3848 sq ft of architectural details including: crown moldings, custom mill work, built-ins, walls of French doors, impressive room sizes, beautiful marble, tile & solid wood floors. The floor plan includes a formal living room, a formal dining room w/French doors to the patio, an amazing kitchen/family room combination overlooking the backyard and pool, a spacious office/den with built in shelving & file drawers, and a bonus room on the 2nd floor. With .47 acres of lush, mature landscaping you'll love the irrigation well, low voltage lighting, elegant circle driveway and 2 car garage. Entertaining family & friends is a breeze with the expansive Pennsylvania bluestone patio, large pool & quick access to boating fun out your backdoor with a boat dock & lift. You'll appreciate the hurricane impact windows and doors, new tile and laminate roofs installed in 2019, and three zoned A/C. Luxury appointments are too numerous to mention here. Call for all the exquisite details & an appointment today.
Location
State FL
County Lee
Area York Manor
Zoning RS-5
Rooms
Bedroom Description Master BR Ground,Master BR Upstairs
Dining Room Breakfast Bar, Dining - Family, Formal
Kitchen Pantry
Interior
Interior Features Built-In Cabinets, Exclusions, Foyer, French Doors, Pantry, Pull Down Stairs, Smoke Detectors, Wired for Sound, Volume Ceiling, Walk-In Closet(s)
Heating Central Electric, Zoned
Flooring Marble, Tile, Wood
Equipment Auto Garage Door, Cooktop - Electric, Dishwasher, Disposal, Dryer, Ice Maker - Stand Alone, Microwave, Refrigerator/Freezer, Wall Oven, Washer, Wine Cooler
Furnishings Unfurnished
Fireplace No
Appliance Electric Cooktop, Dishwasher, Disposal, Dryer, Ice Maker - Stand Alone, Microwave, Refrigerator/Freezer, Wall Oven, Washer, Wine Cooler
Heat Source Central Electric, Zoned
Exterior
Exterior Feature Boat Dock Private, Open Porch/Lanai
Parking Features Circular Driveway, Driveway Paved, Attached
Garage Spaces 2.0
Fence Fenced
Pool Pool/Spa Combo, Below Ground, Concrete, Equipment Stays
Community Features Sidewalks, Street Lights
Amenities Available Guest Room, Sidewalk, Streetlight
Waterfront Description Canal Front,Fresh Water,Navigable
View Y/N Yes
View Landscaped Area
Roof Type Built-Up,Metal,Rolled/Hot Mop,Tile
Street Surface Paved
Porch Patio
Total Parking Spaces 2
Garage Yes
Private Pool Yes
Building
Lot Description See Remarks
Building Description Concrete Block,Wood Frame,Brick,Stucco, DSL/Cable Available
Story 2
Water Central
Architectural Style Two Story, Single Family
Level or Stories 2
Structure Type Concrete Block,Wood Frame,Brick,Stucco
New Construction No
Schools
Elementary Schools School Of Choice
Middle Schools School Of Choice
High Schools School Of Choice
Others
Pets Allowed Yes
Senior Community No
Tax ID 27-44-24-P3-030R0.0130
Ownership Single Family
Security Features Smoke Detector(s)
Read Less Info
Want to know what your home might be worth? Contact us for a FREE valuation!

Our team is ready to help you sell your home for the highest possible price ASAP

Bought with Florida Pro Realty
Making real estate fun, simple and stress-free!






