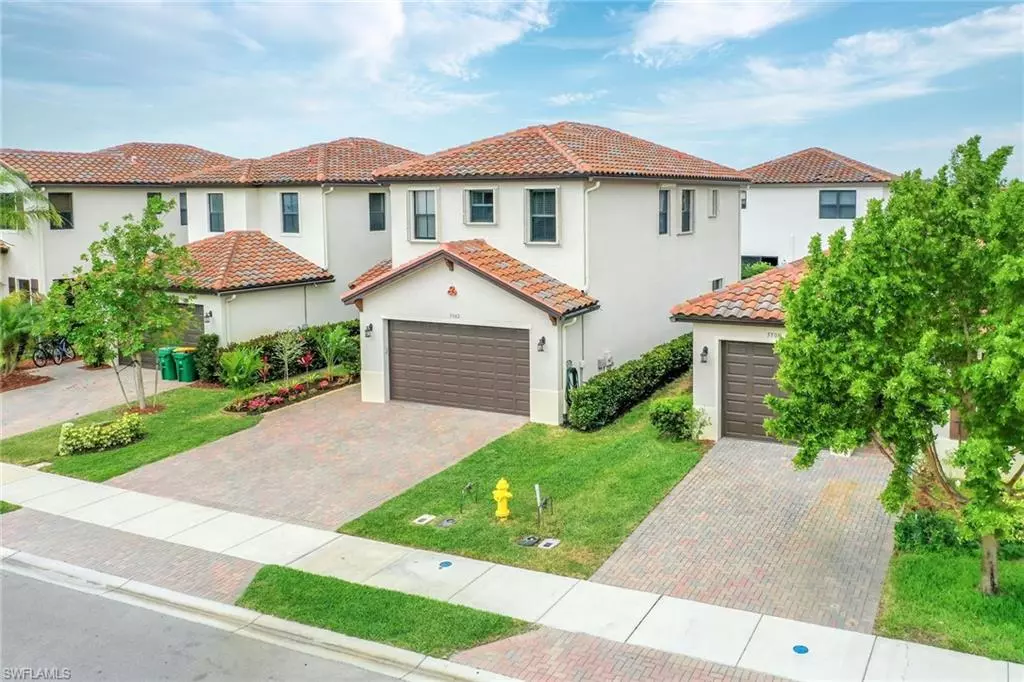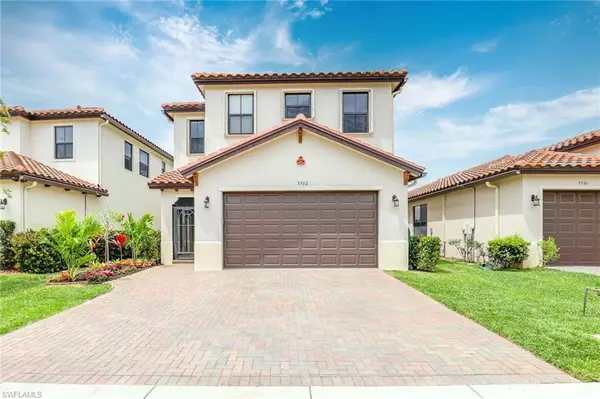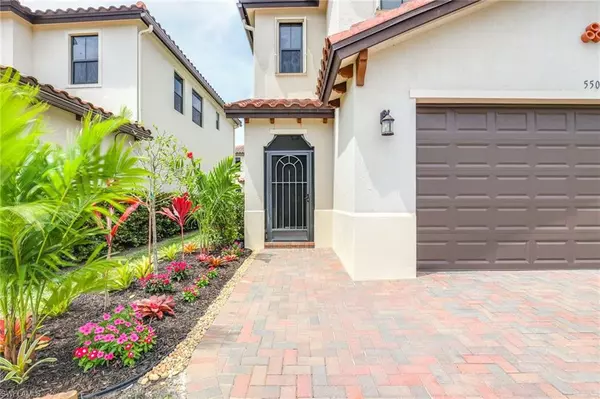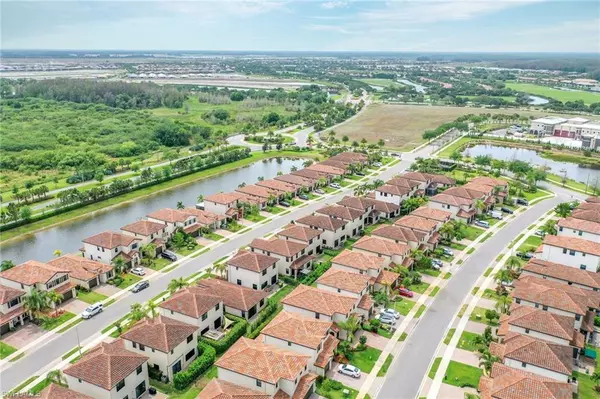$429,900
$429,900
For more information regarding the value of a property, please contact us for a free consultation.
3 Beds
3 Baths
2,051 SqFt
SOLD DATE : 06/24/2022
Key Details
Sold Price $429,900
Property Type Single Family Home
Sub Type 2 Story,Single Family Residence
Listing Status Sold
Purchase Type For Sale
Square Footage 2,051 sqft
Price per Sqft $209
Subdivision Coquina At Maple Ridge
MLS Listing ID 222024178
Sold Date 06/24/22
Bedrooms 3
Full Baths 2
Half Baths 1
HOA Fees $130/mo
HOA Y/N Yes
Originating Board Bonita Springs
Year Built 2018
Annual Tax Amount $4,709
Tax Year 2021
Lot Size 3,484 Sqft
Acres 0.08
Property Description
This Doheny Floor Plan sits on a Fantastic Lot with open views of water and lush landscaping from an upstairs Front Bedroom and the Upstairs Laundry Room. The Extra-Wide paver driveway allows for 2 cars AND golf cart to be parked side-by-side-by-side. The 2-car garage with quiet, belt-driven, wi-fi capable door opener, gives additional parking and storage. Enjoy a bug-free front door entry thanks to the fully screened porch, with upgraded, decorative 8 foot tall screen door with key lock. Upon entering the house, you will see a landscaped backyard offering privacy and an aluminum fence with wide gate and extended paver patio, great for outdoor grilling. The Kitchen has upgraded white cabinetry with Overhang granite counters - great to sit and enjoy a meal. There is a half-bath downstairs and a very large "under stair" storage area. Upstairs offers a flex loft - ideal for a movie or game room - or an office/study area. All 3 bedrooms and 2 full baths and the laundry room are on the second floor of this "light and bright" home. NOTE: All windows have permanently affixed accordion manual Hurricane Shutters (one shutter upstairs is electric). HOA dues include access to Clubhouse.
Location
State FL
County Collier
Area Ave Maria
Rooms
Bedroom Description Master BR Upstairs
Dining Room Breakfast Bar, Dining - Living, Eat-in Kitchen
Kitchen Pantry
Interior
Interior Features Foyer, Smoke Detectors, Walk-In Closet(s), Window Coverings
Heating Central Electric
Flooring Carpet, Tile
Equipment Auto Garage Door, Dishwasher, Dryer, Microwave, Range, Refrigerator/Icemaker, Self Cleaning Oven, Smoke Detector, Washer
Furnishings Unfurnished
Fireplace No
Window Features Window Coverings
Appliance Dishwasher, Dryer, Microwave, Range, Refrigerator/Icemaker, Self Cleaning Oven, Washer
Heat Source Central Electric
Exterior
Exterior Feature Screened Lanai/Porch
Parking Features Driveway Paved, Attached
Garage Spaces 2.0
Fence Fenced
Pool Community
Community Features Clubhouse, Park, Pool, Dog Park, Fitness Center, Sidewalks, Street Lights
Amenities Available Basketball Court, Barbecue, Bike And Jog Path, Bocce Court, Clubhouse, Park, Pool, Community Room, Spa/Hot Tub, Dog Park, Fitness Center, Internet Access, Play Area, Sauna, Sidewalk, Streetlight, Underground Utility
Waterfront Description None
View Y/N Yes
View Lake, Landscaped Area, Water
Roof Type Tile
Street Surface Paved
Total Parking Spaces 2
Garage Yes
Private Pool No
Building
Lot Description Regular
Building Description Concrete Block,Stucco, DSL/Cable Available
Story 2
Water Central, Well
Architectural Style Two Story, Spanish, Single Family
Level or Stories 2
Structure Type Concrete Block,Stucco
New Construction No
Others
Pets Allowed Limits
Senior Community No
Pet Size 100
Tax ID 27725004762
Ownership Single Family
Security Features Smoke Detector(s)
Num of Pet 3
Read Less Info
Want to know what your home might be worth? Contact us for a FREE valuation!

Our team is ready to help you sell your home for the highest possible price ASAP

Bought with EXP Realty LLC
Making real estate fun, simple and stress-free!






