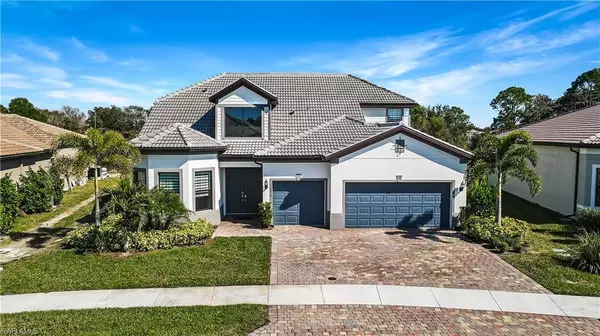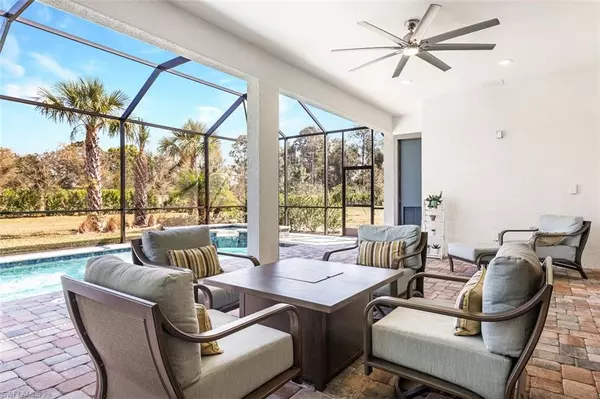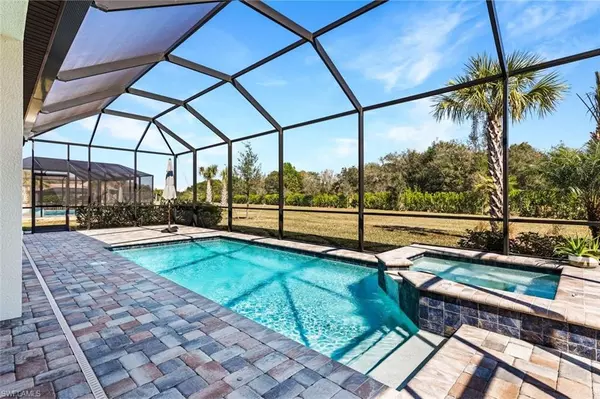$1,077,000
$1,177,000
8.5%For more information regarding the value of a property, please contact us for a free consultation.
4 Beds
5 Baths
3,969 SqFt
SOLD DATE : 05/20/2022
Key Details
Sold Price $1,077,000
Property Type Multi-Family
Sub Type Multi-Story Home,Single Family Residence
Listing Status Sold
Purchase Type For Sale
Square Footage 3,969 sqft
Price per Sqft $271
Subdivision Bridgetown
MLS Listing ID 222009556
Sold Date 05/20/22
Bedrooms 4
Full Baths 4
Half Baths 1
HOA Fees $466/qua
HOA Y/N No
Originating Board Florida Gulf Coast
Year Built 2020
Annual Tax Amount $11,039
Tax Year 2021
Lot Size 0.299 Acres
Acres 0.2995
Property Description
Back on the market because the buyer failed to close. No inspection was done. This is your opportunity to own one of the LARGEST homes in Bridgetown. This 2020 Stonewater model with the upstairs addition boasts almost 4,000 square feet of indoor living space. The kitchen, with a large island and quartz counter tops, overlooks the great room for a truly open floor plan. The expansive great room with soaring coffered ceilings is perfect for entertaining! Beyond the great room, there are sliding doors that pocket to allow for optimum indoor/outdoor living with a large covered lanai space complete with a wall mounted TV and plumbed for your dream outdoor kitchen. You can enjoy your PRIVACY while floating in your heated pool. Inside, the home is set up for wireless hubs to boost your connectivity throughout. A Tubes in the Wall pest control system has been installed to keep the home pest free. Much of the home is automated, including remote control/programmable window shades and Ring doorbell. Bridgetown offers an ideal location close to the airport, shopping, restaurants, I-75 and not far from the beaches. This home is loaded with UPGRADES and is a MUST SEE.
Location
State FL
County Lee
Area The Plantation
Zoning MDP-3
Rooms
Bedroom Description Master BR Ground,Split Bedrooms
Dining Room Breakfast Bar, Dining - Family, Dining - Living, Formal
Kitchen Island, Pantry, Walk-In Pantry
Interior
Interior Features French Doors, Laundry Tub, Pantry, Smoke Detectors, Tray Ceiling(s), Vaulted Ceiling(s), Walk-In Closet(s), Window Coverings
Heating Central Electric, Zoned
Flooring Carpet, Tile
Equipment Auto Garage Door, Cooktop - Electric, Dishwasher, Disposal, Dryer, Microwave, Refrigerator, Refrigerator/Icemaker, Self Cleaning Oven, Smoke Detector, Washer
Furnishings Unfurnished
Fireplace No
Window Features Window Coverings
Appliance Electric Cooktop, Dishwasher, Disposal, Dryer, Microwave, Refrigerator, Refrigerator/Icemaker, Self Cleaning Oven, Washer
Heat Source Central Electric, Zoned
Exterior
Exterior Feature Screened Lanai/Porch
Parking Features Covered, Driveway Paved, Attached
Garage Spaces 3.0
Pool Community, Pool/Spa Combo, Concrete, Equipment Stays, Electric Heat, Screen Enclosure
Community Features Clubhouse, Pool, Fitness Center, Sidewalks, Tennis Court(s), Gated
Amenities Available Basketball Court, Bocce Court, Clubhouse, Pool, Community Room, Spa/Hot Tub, Fitness Center, Full Service Spa, Internet Access, Library, Pickleball, Sidewalk, Tennis Court(s)
Waterfront Description None
View Y/N Yes
View Landscaped Area
Roof Type Tile
Street Surface Paved
Porch Patio
Total Parking Spaces 3
Garage Yes
Private Pool Yes
Building
Lot Description Cul-De-Sac
Building Description Concrete Block,Stucco, DSL/Cable Available
Story 2
Water Central
Architectural Style Multi-Story Home, Single Family
Level or Stories 2
Structure Type Concrete Block,Stucco
New Construction No
Others
Pets Allowed With Approval
Senior Community No
Tax ID 12-45-25-P1-40000.1183
Ownership Single Family
Security Features Smoke Detector(s),Gated Community
Read Less Info
Want to know what your home might be worth? Contact us for a FREE valuation!

Our team is ready to help you sell your home for the highest possible price ASAP

Bought with Coldwell Banker Realty
Making real estate fun, simple and stress-free!






