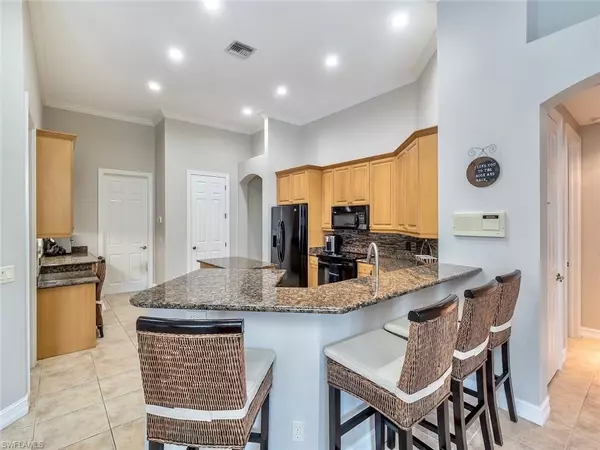$1,005,000
$999,999
0.5%For more information regarding the value of a property, please contact us for a free consultation.
4 Beds
3 Baths
3,163 SqFt
SOLD DATE : 04/08/2022
Key Details
Sold Price $1,005,000
Property Type Single Family Home
Sub Type Ranch,Single Family Residence
Listing Status Sold
Purchase Type For Sale
Square Footage 3,163 sqft
Price per Sqft $317
Subdivision Wildcat Run
MLS Listing ID 222007414
Sold Date 04/08/22
Bedrooms 4
Full Baths 3
HOA Y/N No
Originating Board Bonita Springs
Year Built 2002
Annual Tax Amount $6,244
Tax Year 2020
Lot Size 0.427 Acres
Acres 0.427
Property Description
Luxury living never looked so good in this fabulous single family home located in the heart of Estero! Beautifully upgraded, this 3,163 sq ft residence features 4 bedrooms + den, 3 baths, and 3-car garage. Upscale decorator touches abound, including tray ceilings in many of the rooms (a gorgeous coffered tray ceiling in living room), decorative glass double entry doors, plantation shutters, custom lighting, and upgraded tile flooring. The spacious open air kitchen featuring granite countertops, glass backsplash, breakfast bar, center island, and built-in desk. All 4 bedroom suites offer lots of room, as well as updated, well-appointed baths. This home's best feature is its abundance of sliding glass doors that open onto your tropical outdoor oasis with private pool & spa and built-in outdoor kitchen. There is a huge covered area for dining in comfort where you can relax with your guests while watching golfers head down the fairway. Wildcat Run is a private member-owned community offering an Arnold Palmer Signature designed golf course, world-class amenities, and close proximity to I-75, Miromar Outlets, Florida Gulf Coast University, and countless shops and restaurants.
Location
State FL
County Lee
Area Wildcat Run
Zoning PUD
Rooms
Dining Room Eat-in Kitchen, Formal
Interior
Interior Features Built-In Cabinets, Coffered Ceiling(s), French Doors, Pantry, Smoke Detectors, Tray Ceiling(s), Walk-In Closet(s), Zero/Corner Door Sliders
Heating Central Electric
Flooring Tile
Equipment Auto Garage Door, Cooktop - Electric, Dishwasher, Disposal, Dryer, Microwave, Range, Refrigerator/Freezer, Washer
Furnishings Partially
Fireplace No
Appliance Electric Cooktop, Dishwasher, Disposal, Dryer, Microwave, Range, Refrigerator/Freezer, Washer
Heat Source Central Electric
Exterior
Exterior Feature Screened Lanai/Porch, Built In Grill, Outdoor Kitchen
Parking Features Attached
Garage Spaces 3.0
Pool Concrete
Community Features Clubhouse, Fitness Center, Golf, Putting Green, Restaurant, Sidewalks, Street Lights, Tennis Court(s), Gated
Amenities Available Bike And Jog Path, Bocce Court, Clubhouse, Community Room, Fitness Center, Full Service Spa, Golf Course, Internet Access, Private Membership, Putting Green, Restaurant, Sauna, Sidewalk, Streetlight, Tennis Court(s), Underground Utility
Waterfront Description None
View Y/N Yes
View Golf Course
Roof Type Tile
Porch Patio
Total Parking Spaces 3
Garage Yes
Private Pool Yes
Building
Lot Description Golf Course, Regular
Story 1
Water Central
Architectural Style Ranch, Single Family
Level or Stories 1
Structure Type Concrete Block,Stucco
New Construction No
Others
Pets Allowed With Approval
Senior Community No
Tax ID 30-46-26-E4-01000.0970
Ownership Single Family
Security Features Gated Community,Smoke Detector(s)
Read Less Info
Want to know what your home might be worth? Contact us for a FREE valuation!

Our team is ready to help you sell your home for the highest possible price ASAP

Bought with Premiere Plus Realty Company
Making real estate fun, simple and stress-free!






