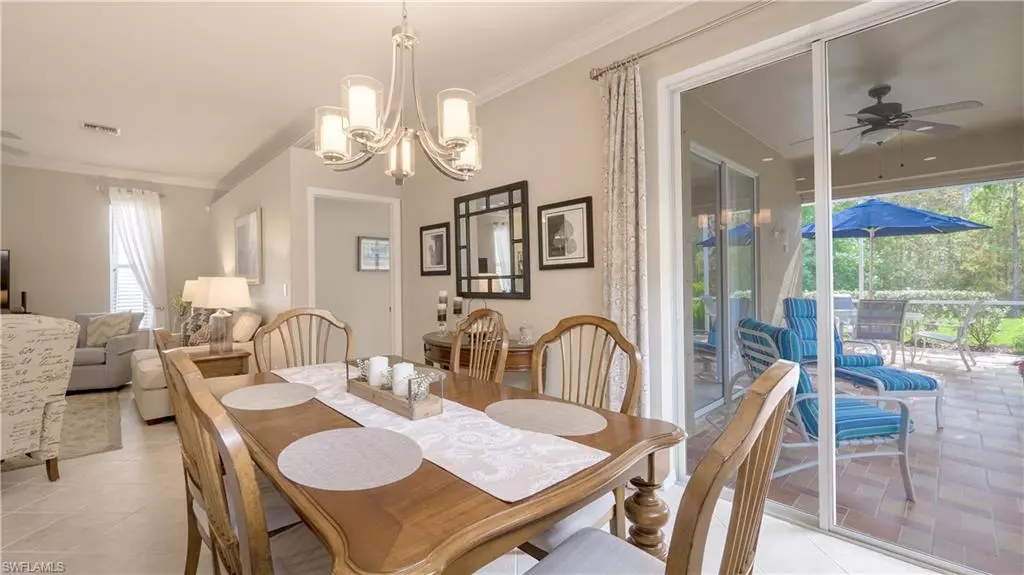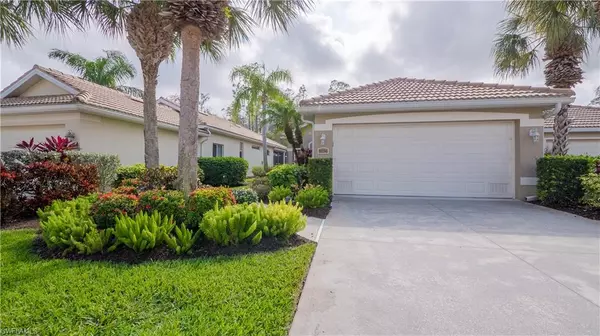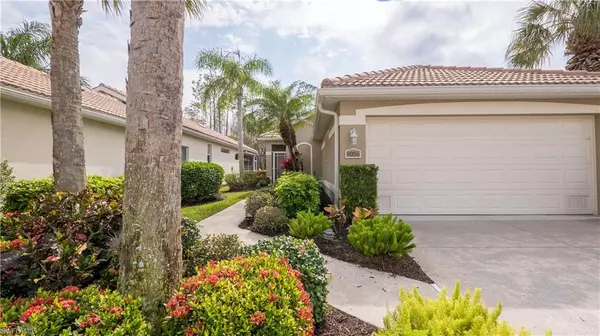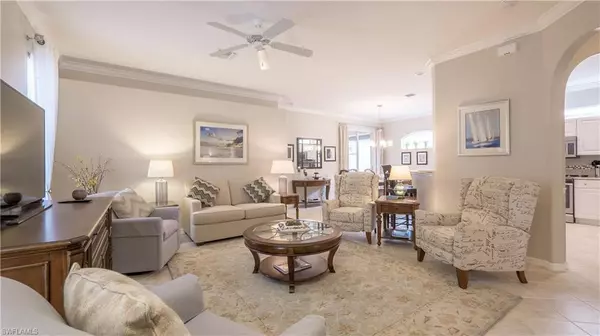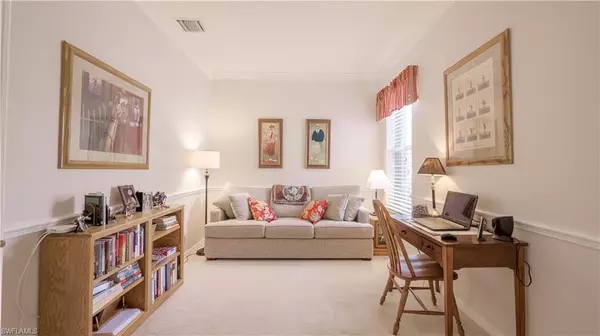$470,000
$439,000
7.1%For more information regarding the value of a property, please contact us for a free consultation.
2 Beds
2 Baths
1,482 SqFt
SOLD DATE : 04/29/2022
Key Details
Sold Price $470,000
Property Type Single Family Home
Sub Type Ranch,Single Family Residence
Listing Status Sold
Purchase Type For Sale
Square Footage 1,482 sqft
Price per Sqft $317
Subdivision Langshire
MLS Listing ID 222006046
Sold Date 04/29/22
Bedrooms 2
Full Baths 2
HOA Fees $200/qua
HOA Y/N Yes
Originating Board Florida Gulf Coast
Year Built 2004
Annual Tax Amount $2,559
Tax Year 2020
Lot Size 6,054 Sqft
Acres 0.139
Property Description
Lovely GOLF MEMBERSHIP single family home in the Legends Golf & Country Club with 2 bedrooms + den, 2 car garage and a large screen lanai. This property is "Pristine" with fresh paint, newer furnishings, granite in kitchen and baths, stainless appliances, a large screened lanai that offers hours of peaceful relaxation or entertaining after an active day on the golf course, tennis or dinning. This property is being sold turn key furnished right down to the personal golf cart with brand new batteries. Legends offers Championship golf, grand slam tennis, pickle ball, Boccie Ball, fitness center with FREE Classes, the nicest resort style pool you'll ever see, 3 restaurants and much more, golfers pay no cart fees, greens fees or tail fees.
Location
State FL
County Lee
Area Legends Golf And Country Club
Zoning RPD
Rooms
Bedroom Description Split Bedrooms
Dining Room Breakfast Bar, Dining - Living
Kitchen Pantry
Interior
Interior Features Pull Down Stairs, Volume Ceiling, Window Coverings
Heating Central Electric
Flooring Carpet, Tile
Equipment Auto Garage Door, Dishwasher, Disposal, Dryer, Microwave, Refrigerator, Smoke Detector, Washer
Furnishings Turnkey
Fireplace No
Window Features Window Coverings
Appliance Dishwasher, Disposal, Dryer, Microwave, Refrigerator, Washer
Heat Source Central Electric
Exterior
Exterior Feature Screened Lanai/Porch
Parking Features Attached
Garage Spaces 2.0
Pool Community
Community Features Clubhouse, Pool, Fitness Center, Golf, Putting Green, Restaurant, Sidewalks, Street Lights, Tennis Court(s), Gated
Amenities Available Bike And Jog Path, Bocce Court, Clubhouse, Pool, Spa/Hot Tub, Fitness Center, Golf Course, Pickleball, Putting Green, Restaurant, Sidewalk, Streetlight, Tennis Court(s)
Waterfront Description None
View Y/N Yes
View Trees/Woods
Roof Type Tile
Street Surface Paved
Total Parking Spaces 2
Garage Yes
Private Pool No
Building
Lot Description Cul-De-Sac
Story 1
Water Central
Architectural Style Ranch, Single Family
Level or Stories 1
Structure Type Concrete Block,Stucco
New Construction No
Others
Pets Allowed Limits
Senior Community No
Pet Size 2
Tax ID 28-45-25-13-0000D.0450
Ownership Single Family
Security Features Smoke Detector(s),Gated Community
Num of Pet 60
Read Less Info
Want to know what your home might be worth? Contact us for a FREE valuation!

Our team is ready to help you sell your home for the highest possible price ASAP

Bought with VIP Realty Group Inc
Making real estate fun, simple and stress-free!

