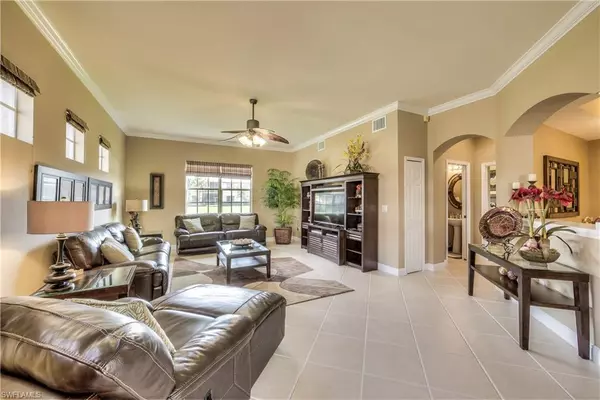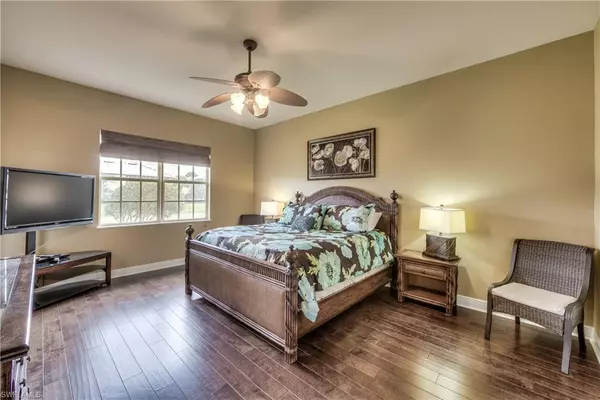$520,000
$519,900
For more information regarding the value of a property, please contact us for a free consultation.
4 Beds
5 Baths
2,701 SqFt
SOLD DATE : 03/16/2022
Key Details
Sold Price $520,000
Property Type Single Family Home
Sub Type 2 Story,Villa Attached
Listing Status Sold
Purchase Type For Sale
Square Footage 2,701 sqft
Price per Sqft $192
Subdivision Bell Tower Park
MLS Listing ID 222000097
Sold Date 03/16/22
Bedrooms 4
Full Baths 4
Half Baths 1
HOA Y/N Yes
Originating Board Bonita Springs
Year Built 2005
Annual Tax Amount $4,593
Tax Year 2020
Lot Size 6,886 Sqft
Acres 0.1581
Property Description
GREAT LOCATION, This fantastic courtyard home with a lake view is everything you've been looking for and more! The waterfront end-unit is situated in a gated community consisting of carriage and coach homes and is just over 2,700sf of living space with a 2-story layout. The screened front entry opens up to french doors that lead into the spacious paved & screened courtyard, which is accessed through large sliding glass doors from the kitchen, family room and the private guest cabana. Accented by pillars, herringbone patterned brick pavers, a privacy wall, under truss dining/sitting space, a waterfall feature and a spacious waterfall spa, the courtyard is the perfect outdoor year-round living space! This home offers luxury features throughout and is being offered with large tiling throughout the main level with hardwood in all the bedrooms (except cabana), upgraded kitchen cabinets, updated Samsung stainless steel appliances and newly installed washer and dryer in December 2021. Bell Tower Park offers a resort style pool, Har-Tru Tennis courts, Pickleball, 3 miles of walking trails, tiki hut, & it is close to shopping, dining, and beaches with easy access to I-75 and 41!!
Location
State FL
County Lee
Area Bell Tower Park
Zoning RM-2
Rooms
Bedroom Description First Floor Bedroom,Master BR Ground,Split Bedrooms
Dining Room Breakfast Bar, Dining - Family, Dining - Living, Eat-in Kitchen
Kitchen Island, Pantry
Interior
Interior Features Built-In Cabinets, Foyer, French Doors, Laundry Tub, Pantry, Smoke Detectors, Volume Ceiling, Walk-In Closet(s), Wet Bar, Window Coverings
Heating Central Electric
Flooring Carpet, Tile, Wood
Equipment Auto Garage Door, Cooktop - Electric, Dishwasher, Disposal, Dryer, Microwave, Range, Refrigerator/Icemaker, Self Cleaning Oven, Smoke Detector, Washer/Dryer Hookup
Furnishings Partially
Fireplace No
Window Features Window Coverings
Appliance Electric Cooktop, Dishwasher, Disposal, Dryer, Microwave, Range, Refrigerator/Icemaker, Self Cleaning Oven
Heat Source Central Electric
Exterior
Exterior Feature Screened Lanai/Porch, Courtyard, Storage
Parking Features Driveway Paved, Attached, Attached Carport
Garage Spaces 2.0
Carport Spaces 2
Pool Community, Pool/Spa Combo, Below Ground, Concrete, Equipment Stays, Screen Enclosure
Community Features Clubhouse, Pool, Fitness Center, Sidewalks, Street Lights, Tennis Court(s), Gated
Amenities Available Basketball Court, Billiard Room, Clubhouse, Pool, Community Room, Spa/Hot Tub, Fitness Center, Guest Room, Internet Access, Pickleball, Play Area, Sidewalk, Streetlight, Tennis Court(s), Underground Utility
Waterfront Description Lake
View Y/N Yes
View Lake
Roof Type Tile
Street Surface Paved
Porch Deck
Total Parking Spaces 4
Garage Yes
Private Pool Yes
Building
Lot Description See Remarks, Zero Lot Line
Building Description Concrete Block,Stucco, DSL/Cable Available
Story 2
Water Central
Architectural Style Two Story, Villa Attached
Level or Stories 2
Structure Type Concrete Block,Stucco
New Construction No
Schools
Elementary Schools School Choice
Middle Schools School Choice
High Schools School Choice
Others
Pets Allowed Limits
Senior Community No
Pet Size 40
Tax ID 25-45-24-08-00032.0101
Ownership Single Family
Security Features Smoke Detector(s),Gated Community
Num of Pet 2
Read Less Info
Want to know what your home might be worth? Contact us for a FREE valuation!

Our team is ready to help you sell your home for the highest possible price ASAP

Bought with RE/MAX Realty Group
Making real estate fun, simple and stress-free!






