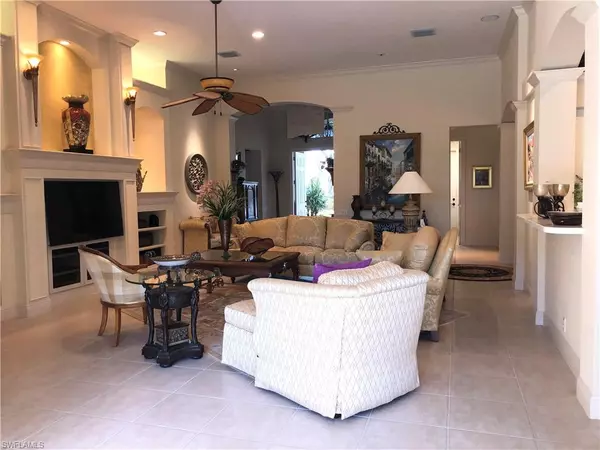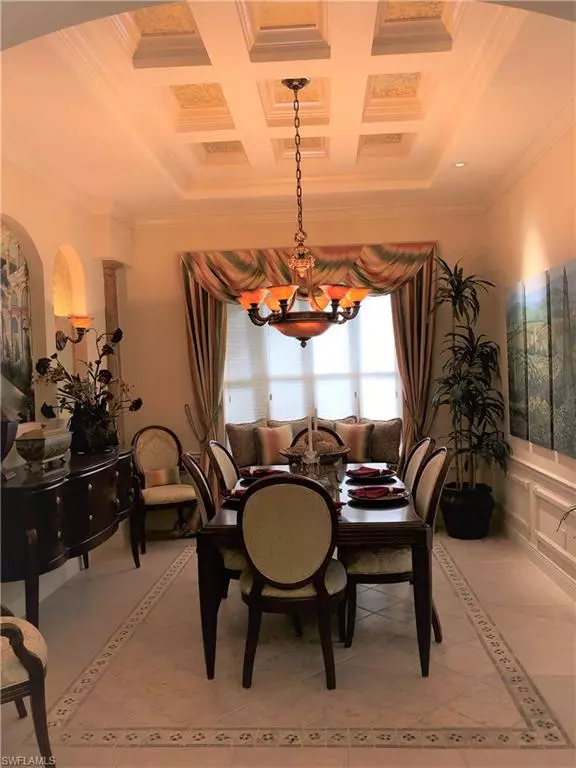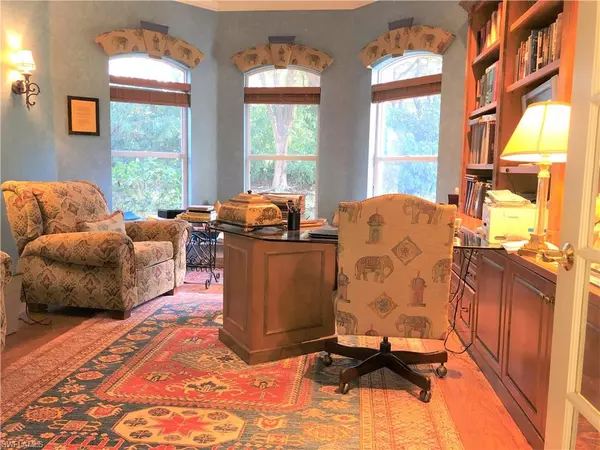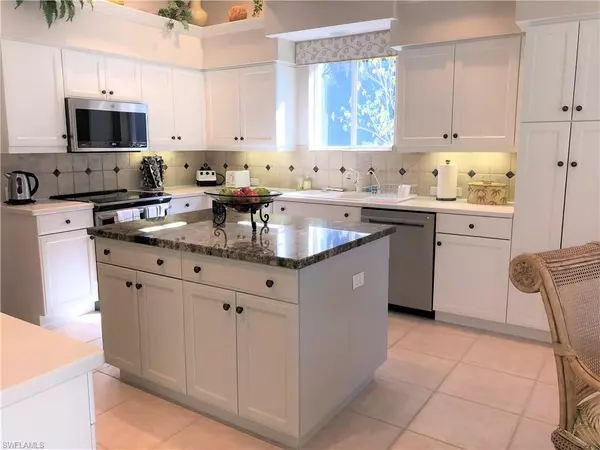$875,000
$875,000
For more information regarding the value of a property, please contact us for a free consultation.
3 Beds
3 Baths
2,705 SqFt
SOLD DATE : 01/14/2022
Key Details
Sold Price $875,000
Property Type Single Family Home
Sub Type Ranch,Single Family Residence
Listing Status Sold
Purchase Type For Sale
Square Footage 2,705 sqft
Price per Sqft $323
Subdivision Ginger Pointe
MLS Listing ID 222000096
Sold Date 01/14/22
Bedrooms 3
Full Baths 2
Half Baths 1
HOA Fees $279/ann
HOA Y/N Yes
Originating Board Bonita Springs
Year Built 2002
Annual Tax Amount $7,432
Tax Year 2020
Lot Size 10,802 Sqft
Acres 0.248
Property Description
Located at end of cul-de-sac with no house on left side and very private view of beautifully landscaped berm and #4 of Shadow Wood's south golf course. Lanai, saltwater pool and spa oversized at time of construction and heated by natural gas equipment. Three bedrooms + den and 2.5 baths, 2 car garage. Tile floor in major living areas and den are tiled, bedrooms Berber carpeted. Den has built-in book space and custom cabinetry with glass top desk. Kitchen with granite center island, pantry, appliances have been replaced, cabinets are white. Breakfast nook looks out onto lanai. Large great room architecture with pocketing sliders leading to very popular southwest facing lanai. Pool and spa always sunny but ceiling overhang provides ample shade. Ginger Pointe is near SW Country Club's sports amenities of golf, tennis, bocce and recently remodeled and expanded clubhouse. The Commons Club brings the opportunity for you to enjoy a state-of-the-art health and fitness center and private Gulf beach club off Hickory Blvd. Five minutes to Coconut Point shopping, restaurants and entertainment and 20 minutes to beach and airport.
Location
State FL
County Lee
Area Shadow Wood At The Brooks
Zoning MPD
Rooms
Dining Room Breakfast Bar, Breakfast Room, Eat-in Kitchen, Formal
Kitchen Built-In Desk, Gas Available, Island, Pantry
Interior
Interior Features Built-In Cabinets, Closet Cabinets, Coffered Ceiling(s), Foyer, Laundry Tub, Pantry, Pull Down Stairs, Smoke Detectors, Wired for Sound, Tray Ceiling(s), Walk-In Closet(s), Window Coverings
Heating Central Electric
Flooring Carpet, Tile
Equipment Auto Garage Door, Dishwasher, Disposal, Dryer, Grill - Gas, Microwave, Range, Refrigerator/Icemaker, Security System, Self Cleaning Oven, Smoke Detector, Tankless Water Heater, Washer
Furnishings Unfurnished
Fireplace No
Window Features Window Coverings
Appliance Dishwasher, Disposal, Dryer, Grill - Gas, Microwave, Range, Refrigerator/Icemaker, Self Cleaning Oven, Tankless Water Heater, Washer
Heat Source Central Electric
Exterior
Exterior Feature Screened Lanai/Porch, Built In Grill
Parking Features Attached
Garage Spaces 2.0
Pool Pool/Spa Combo, Below Ground, Concrete, Custom Upgrades, Equipment Stays, Gas Heat, Salt Water, Screen Enclosure
Community Features Clubhouse, Fitness Center, Golf, Putting Green, Restaurant, Sidewalks, Street Lights, Tennis Court(s), Gated
Amenities Available Basketball Court, Beach Club Available, Bike And Jog Path, Bocce Court, Clubhouse, Fitness Center, Golf Course, Internet Access, Pickleball, Play Area, Private Beach Pavilion, Private Membership, Putting Green, Restaurant, Sauna, Shopping, Sidewalk, Streetlight, Tennis Court(s), Underground Utility
Waterfront Description None
View Y/N Yes
View Golf Course, Landscaped Area
Roof Type Tile
Street Surface Paved
Total Parking Spaces 2
Garage Yes
Private Pool Yes
Building
Lot Description Cul-De-Sac
Building Description Concrete Block,Stucco, DSL/Cable Available
Story 1
Water Central
Architectural Style Ranch, Single Family
Level or Stories 1
Structure Type Concrete Block,Stucco
New Construction No
Others
Pets Allowed Yes
Senior Community No
Tax ID 11-47-25-E1-0900A.0280
Ownership Single Family
Security Features Security System,Smoke Detector(s),Gated Community
Read Less Info
Want to know what your home might be worth? Contact us for a FREE valuation!

Our team is ready to help you sell your home for the highest possible price ASAP

Bought with Downing Frye Realty Inc.
Making real estate fun, simple and stress-free!






