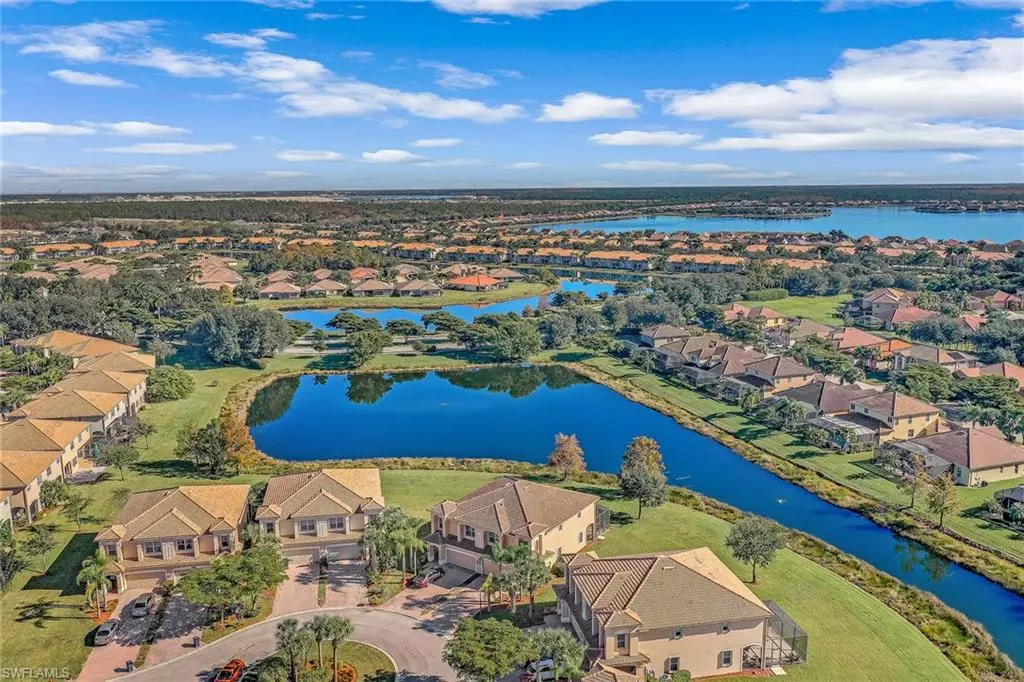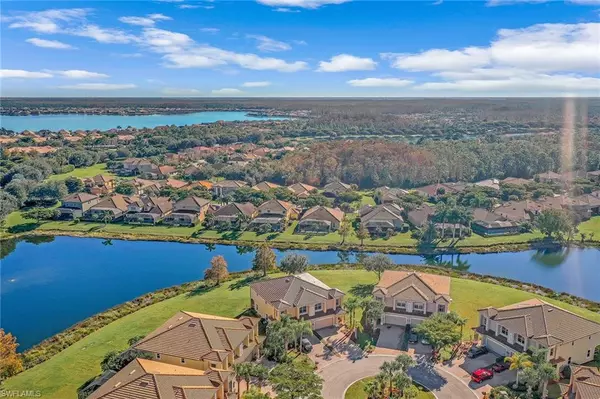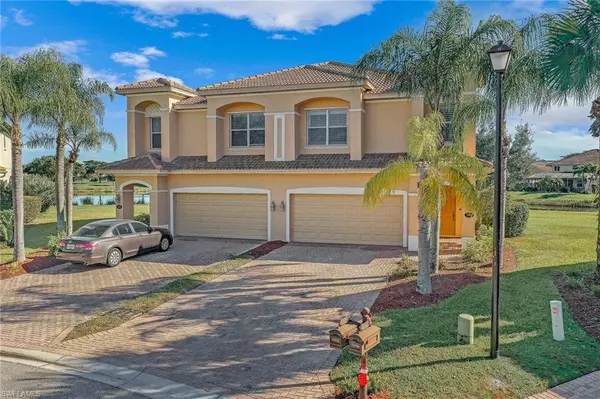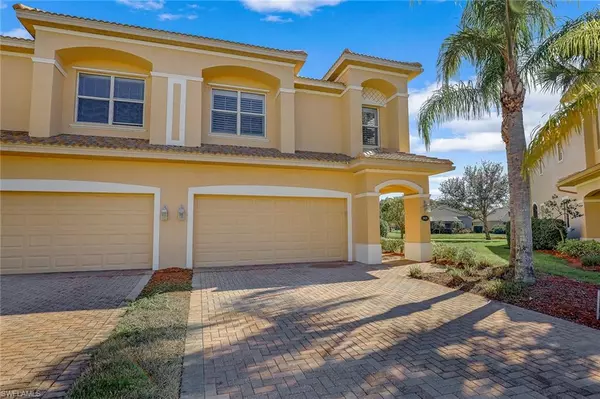$454,777
$454,777
For more information regarding the value of a property, please contact us for a free consultation.
3 Beds
3 Baths
2,282 SqFt
SOLD DATE : 02/22/2022
Key Details
Sold Price $454,777
Property Type Single Family Home
Sub Type 2 Story,Townhouse
Listing Status Sold
Purchase Type For Sale
Square Footage 2,282 sqft
Price per Sqft $199
Subdivision Bella Terra
MLS Listing ID 221086921
Sold Date 02/22/22
Bedrooms 3
Full Baths 2
Half Baths 1
HOA Fees $158/qua
HOA Y/N Yes
Originating Board Bonita Springs
Year Built 2006
Annual Tax Amount $4,057
Tax Year 2021
Lot Size 9,234 Sqft
Acres 0.212
Property Description
Stunning and sensational lake views. Situated on a private cul-de-sac and located within walking distance to the clubhouse, this spacious and immaculate three-bedroom plus loft, two-and-a-half-bath townhome features an open floor plan with 2,282 square feet of living space under air. This home features plantation shutters, tile floors, an eat-in kitchen, separate living and dining room, a security system, a new roof and an updated air conditioning system. The master bedroom suite is located on the second floor and has an enormous walk-in closet, dual vanity sinks, and a separate spa tub/shower. This beautifully maintained and turnkey-furnished townhouse offers the best lake view in Bella Terra and has an extended screened lanai for relaxing and entertaining. Bella Terra offers low HOA fees and resort-style amenities for every family member.
Location
State FL
County Lee
Area Bella Terra
Zoning RPD
Rooms
Bedroom Description Master BR Upstairs
Dining Room Dining - Living
Kitchen Pantry
Interior
Interior Features Exclusions, Pantry, Smoke Detectors, Walk-In Closet(s), Window Coverings
Heating Central Electric
Flooring Carpet, Tile
Equipment Cooktop - Electric, Dishwasher, Disposal, Dryer, Microwave, Refrigerator, Self Cleaning Oven, Smoke Detector, Washer
Furnishings Turnkey
Fireplace No
Window Features Window Coverings
Appliance Electric Cooktop, Dishwasher, Disposal, Dryer, Microwave, Refrigerator, Self Cleaning Oven, Washer
Heat Source Central Electric
Exterior
Exterior Feature Screened Lanai/Porch
Parking Features 2 Assigned, Driveway Paved, Attached
Garage Spaces 2.0
Pool Community
Community Features Clubhouse, Pool, Fitness Center, Sidewalks, Street Lights, Tennis Court(s), Gated
Amenities Available Basketball Court, Bike And Jog Path, Bocce Court, Clubhouse, Pool, Community Room, Spa/Hot Tub, Fitness Center, Pickleball, Play Area, Sidewalk, Streetlight, Tennis Court(s), Underground Utility, Volleyball
Waterfront Description Lake
View Y/N Yes
View Lake, Water
Roof Type Tile
Total Parking Spaces 2
Garage Yes
Private Pool No
Building
Lot Description Cul-De-Sac
Building Description Concrete Block,Stucco, DSL/Cable Available
Story 2
Water Central
Architectural Style Two Story, Townhouse
Level or Stories 2
Structure Type Concrete Block,Stucco
New Construction No
Schools
Elementary Schools School Choice
Middle Schools School Choice
High Schools School Choice
Others
Pets Allowed Limits
Senior Community No
Tax ID 29-46-26-E2-0500C.0250
Ownership Single Family
Security Features Smoke Detector(s),Gated Community
Num of Pet 2
Read Less Info
Want to know what your home might be worth? Contact us for a FREE valuation!

Our team is ready to help you sell your home for the highest possible price ASAP

Bought with Sellstate on 5th
Making real estate fun, simple and stress-free!






