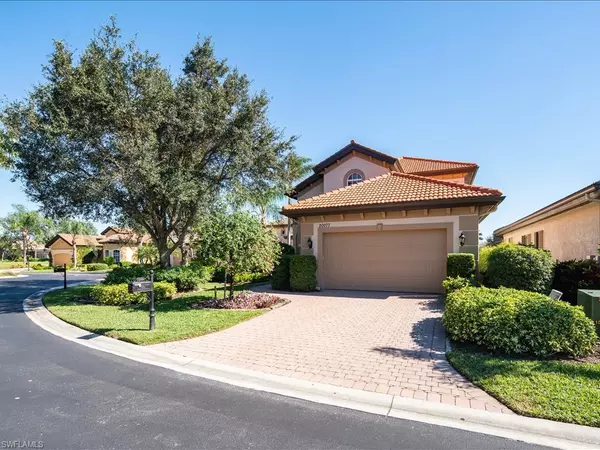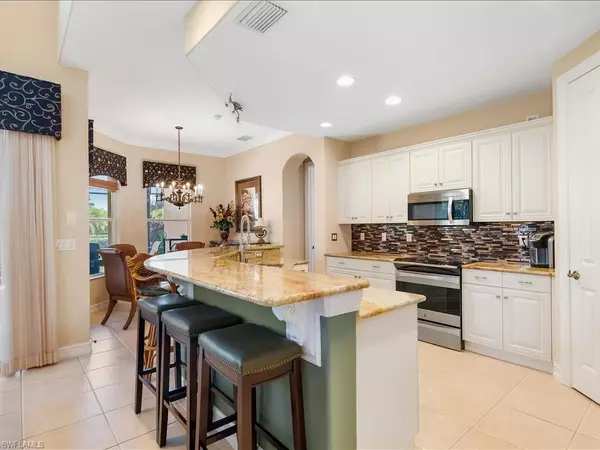$695,000
$700,000
0.7%For more information regarding the value of a property, please contact us for a free consultation.
4 Beds
3 Baths
2,583 SqFt
SOLD DATE : 03/15/2022
Key Details
Sold Price $695,000
Property Type Single Family Home
Sub Type 2 Story,Single Family Residence
Listing Status Sold
Purchase Type For Sale
Square Footage 2,583 sqft
Price per Sqft $269
Subdivision Savona
MLS Listing ID 221077807
Sold Date 03/15/22
Bedrooms 4
Full Baths 2
Half Baths 1
HOA Fees $383/qua
HOA Y/N No
Originating Board Bonita Springs
Year Built 2005
Annual Tax Amount $4,059
Tax Year 2020
Lot Size 9,496 Sqft
Acres 0.218
Property Description
Design your own pool! Lake views from this exceptional 2 story 2 car garage home on cul-de-sac in Grandezza. Fabulous open concept w/natural light and high ceilings. Main level Owners suite w/ his/her walk-in closets, double sink/vanities, garden tub, tiled shower. Stairway has bamboo hardwood flooring. Upstairs 3 bedrooms, loft, guest bath. Architecturally unique design w/huge closets & storage throughout. Special features in kitchen include walk in pantry, granite counters, tile backsplash, SS appliances. Great home for entertaining with screened lanai. Enjoy the heated spa on the lanai overlooking the lake with lighted fountain in the evening. Home hurricane ready w/electronic & Manual storm shutters main level/impact hurricane windows 2nd level. New Roof installed in 2020 and home recently painted inside and out, new gutters installed on entire house,2 HVAC 2015 units, water heater 2016.Grandezza Clubhouse offers fitness center, resort style pool/spa, Cabana food service, Bogey's Pub for lunch/dinner/delivery service available, Hub bar and ballroom with first class dining. 24 Hr Guard Gate community close to shopping, restaurants, FGCU, airport and spectacular beaches.
Location
State FL
County Lee
Area Grandezza
Zoning MPD
Rooms
Bedroom Description Master BR Ground
Dining Room Breakfast Bar, Breakfast Room, Dining - Family
Kitchen Island, Walk-In Pantry
Interior
Interior Features Laundry Tub, Pantry, Smoke Detectors, Tray Ceiling(s), Vaulted Ceiling(s), Walk-In Closet(s), Window Coverings
Heating Central Electric
Flooring Carpet, Tile, Wood
Equipment Auto Garage Door, Cooktop - Electric, Dishwasher, Disposal, Dryer, Microwave, Refrigerator/Freezer, Refrigerator/Icemaker, Security System, Self Cleaning Oven, Smoke Detector, Washer
Furnishings Unfurnished
Fireplace No
Window Features Window Coverings
Appliance Electric Cooktop, Dishwasher, Disposal, Dryer, Microwave, Refrigerator/Freezer, Refrigerator/Icemaker, Self Cleaning Oven, Washer
Heat Source Central Electric
Exterior
Exterior Feature Open Porch/Lanai, Screened Lanai/Porch
Parking Features Deeded, Driveway Paved, Attached
Garage Spaces 2.0
Pool Community
Community Features Clubhouse, Pool, Fitness Center, Restaurant, Sidewalks, Street Lights, Tennis Court(s), Gated, Golf
Amenities Available Basketball Court, Bocce Court, Cabana, Clubhouse, Pool, Spa/Hot Tub, Fitness Center, Internet Access, Restaurant, Sidewalk, Streetlight, Tennis Court(s), Underground Utility
Waterfront Description Lake
View Y/N Yes
View Lake, Landscaped Area
Roof Type Tile
Street Surface Paved
Porch Patio
Total Parking Spaces 2
Garage Yes
Private Pool No
Building
Lot Description Cul-De-Sac, Regular
Building Description Concrete Block,Poured Concrete,Stucco, DSL/Cable Available
Story 2
Water Central
Architectural Style Two Story, Contemporary, Single Family
Level or Stories 2
Structure Type Concrete Block,Poured Concrete,Stucco
New Construction No
Others
Pets Allowed Yes
Senior Community No
Tax ID 30-46-26-E1-07000.0830
Ownership Single Family
Security Features Security System,Smoke Detector(s),Gated Community
Read Less Info
Want to know what your home might be worth? Contact us for a FREE valuation!

Our team is ready to help you sell your home for the highest possible price ASAP

Bought with Downing-Frye Realty Inc
Making real estate fun, simple and stress-free!






