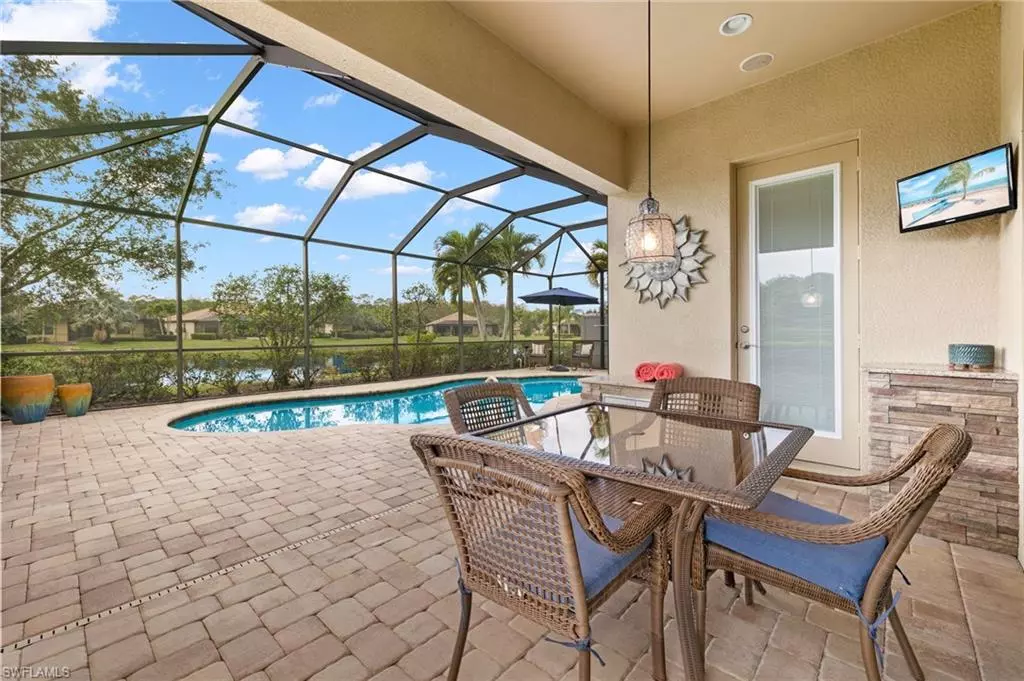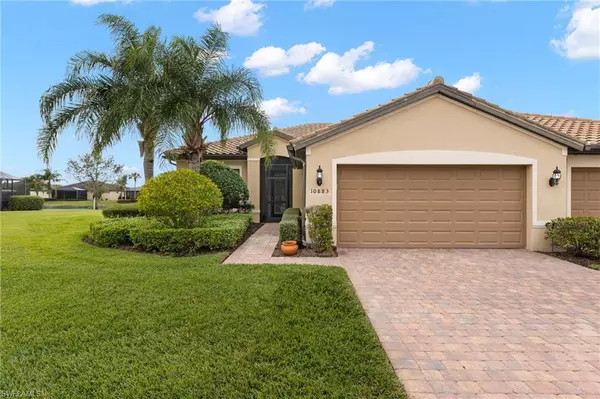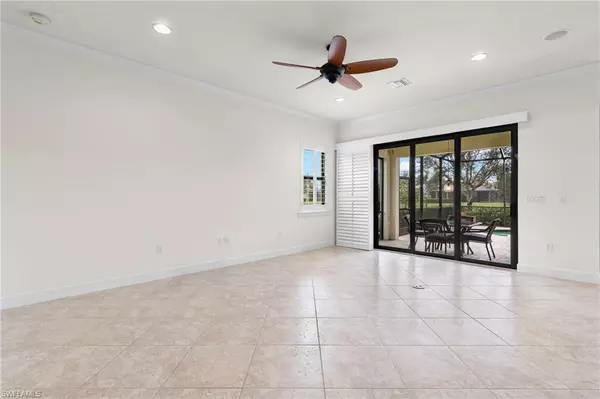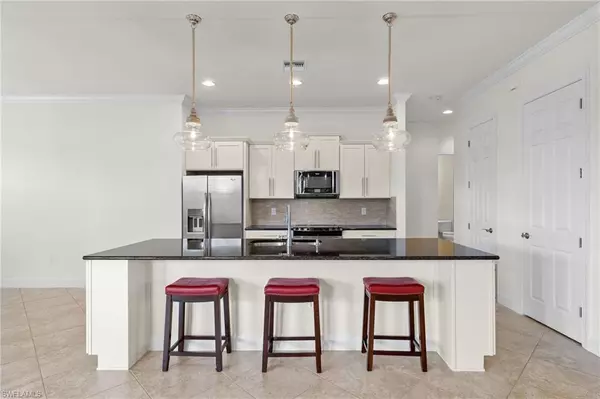$499,000
$525,000
5.0%For more information regarding the value of a property, please contact us for a free consultation.
2 Beds
2 Baths
1,588 SqFt
SOLD DATE : 02/15/2024
Key Details
Sold Price $499,000
Property Type Single Family Home
Sub Type Villa Attached
Listing Status Sold
Purchase Type For Sale
Square Footage 1,588 sqft
Price per Sqft $314
Subdivision Bridgetown
MLS Listing ID 224000016
Sold Date 02/15/24
Bedrooms 2
Full Baths 2
HOA Y/N Yes
Originating Board Florida Gulf Coast
Year Built 2013
Annual Tax Amount $5,271
Tax Year 2022
Lot Size 0.272 Acres
Acres 0.272
Property Description
Looking for a beautiful pool home in an amazing community? This gorgeous former Pulte model villa is move-in ready. It showcases 2 BR + Den and 2 Bathrooms. From the glass front door, pause to take in the tile on the diagonal, tray ceilings, crown moulding, 8 ft doors, recessed lighting and plantation shutters. The open concept Kitchen boasts white shaker-style cabinets, granite countertops, tile backsplash, lower cabinet pullouts and stainless steel appliances. Enjoy the Primary Bedroom with ensuite bathroom with an extended shower and custom closet system in the spacious walk-in closet. Large windows allow a great view of the pool and lake beyond. A Den with glass French doors, a 2nd Bedroom with closet system and large laundry room with cabinets complete this home. Step outside to relax on the expansive lanai with an incredible pool and fantastic lake view on an oversized lot. This villa has been freshly painted, has new AC in 2021 and a new hot water heater in 2022. Bridgetown ameninites feature a clubhouse, resort style pool, chilled lap pool, community spa/hot tub, fitness center, bocce, pickleball, tennis and picnic area with bbq grill and fire pit. Come see this gem today!
Location
State FL
County Lee
Area Fm22 - Fort Myers City Limits
Direction From Treeline, turn east onto Kingsbridge Blvd. Follow Kingsbridge to Rutherford Rd, turn right. Villa is on the left.
Rooms
Primary Bedroom Level Master BR Ground
Master Bedroom Master BR Ground
Dining Room Breakfast Bar, Breakfast Room, Dining - Living
Kitchen Kitchen Island, Pantry
Interior
Interior Features Split Bedrooms, Den - Study, Home Office, Built-In Cabinets, Wired for Data, Closet Cabinets, Custom Mirrors, Entrance Foyer, Pantry, Wired for Sound, Tray Ceiling(s), Volume Ceiling, Walk-In Closet(s)
Heating Central Electric
Cooling Ceiling Fan(s), Central Electric
Flooring Carpet, Tile
Window Features Impact Resistant,Impact Resistant Windows,Shutters - Screens/Fabric,Window Coverings
Appliance Dishwasher, Disposal, Dryer, Microwave, Range, Refrigerator, Refrigerator/Freezer, Refrigerator/Icemaker, Self Cleaning Oven, Washer, Water Treatment Owned
Laundry Inside, Sink
Exterior
Garage Spaces 2.0
Pool Community Lap Pool, In Ground, Concrete, Electric Heat
Community Features BBQ - Picnic, Bocce Court, Clubhouse, Park, Pool, Community Room, Community Spa/Hot tub, Fitness Center, Internet Access, Library, Pickleball, Playground, Sidewalks, Street Lights, Tennis Court(s), Gated, Tennis
Utilities Available Underground Utilities, Cable Available
Waterfront Description Lake Front,Pond
View Y/N No
Roof Type Tile
Street Surface Paved
Porch Screened Lanai/Porch
Garage Yes
Private Pool Yes
Building
Lot Description Oversize
Faces From Treeline, turn east onto Kingsbridge Blvd. Follow Kingsbridge to Rutherford Rd, turn right. Villa is on the left.
Story 1
Sewer Central
Water Central
Level or Stories 1 Story/Ranch
Structure Type Concrete Block,Metal Frame,Concrete,Stucco
New Construction No
Schools
Elementary Schools School Choice
Middle Schools School Choice
High Schools School Choice
Others
HOA Fee Include Cable TV,Internet,Irrigation Water,Maintenance Grounds,Legal/Accounting,Manager,Pest Control Exterior,Reserve,Security,Street Lights,Street Maintenance
Tax ID 11-45-25-P3-00200.2490
Ownership Single Family
Security Features Smoke Detector(s),Smoke Detectors
Acceptable Financing Buyer Finance/Cash, FHA, VA Loan
Listing Terms Buyer Finance/Cash, FHA, VA Loan
Read Less Info
Want to know what your home might be worth? Contact us for a FREE valuation!

Our team is ready to help you sell your home for the highest possible price ASAP
Bought with Rossman Realty Group Inc
Making real estate fun, simple and stress-free!






