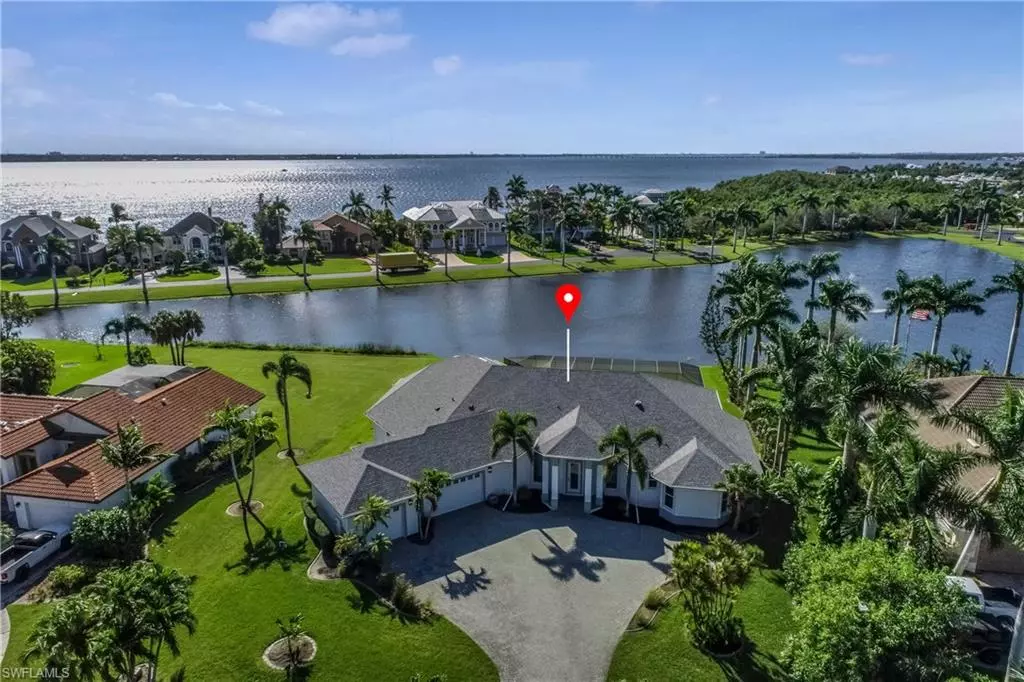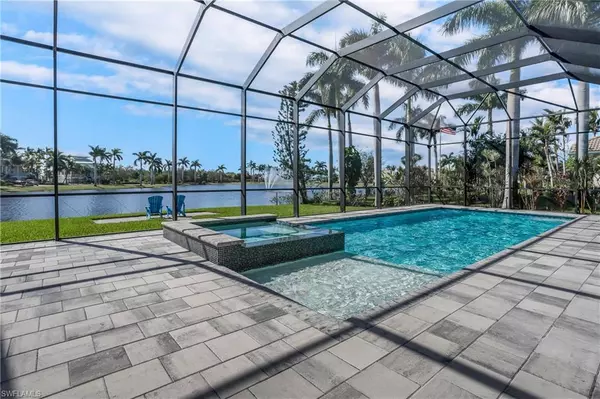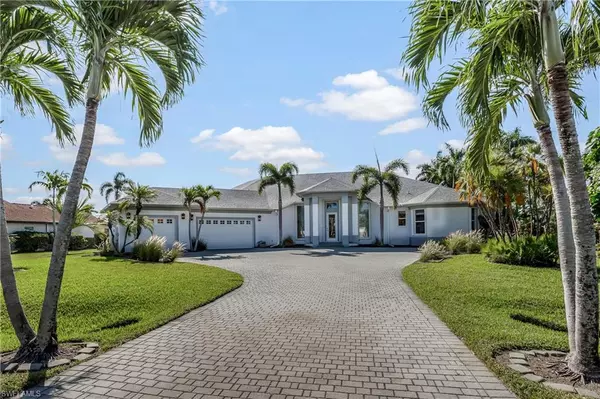$1,150,000
$1,175,000
2.1%For more information regarding the value of a property, please contact us for a free consultation.
4 Beds
4 Baths
4,050 SqFt
SOLD DATE : 12/12/2023
Key Details
Sold Price $1,150,000
Property Type Single Family Home
Sub Type Single Family Residence
Listing Status Sold
Purchase Type For Sale
Square Footage 4,050 sqft
Price per Sqft $283
Subdivision Buttonwood Harbor
MLS Listing ID 223082927
Sold Date 12/12/23
Bedrooms 4
Full Baths 3
Half Baths 1
HOA Y/N Yes
Originating Board Florida Gulf Coast
Year Built 2002
Annual Tax Amount $7,979
Tax Year 2022
Lot Size 0.525 Acres
Acres 0.525
Property Description
Discover an exceptional residence nestled in the charming boating community of Buttonwood Harbor, a true hidden gem. This custom-built estate, situated on over half an acre, promises an unparalleled living experience. Meticulously renovated in 2018, this home now boasts a modernized interior with an expansive screened-in pool and lanai area that overlooks a stunning lake with a tranquil fountain. Prepare to be captivated by the lofty 12 feet high ceilings and abundant natural light that graces every corner of this exquisite dwelling and breathtaking water views from nearly every room. Enjoy your unique privilege of dock space #28, complete with water and electric connections. The master bedroom offers a private sanctuary with an oversized closet and an En-suite bathroom. The adjacent Florida Room seamlessly connects to the pool area, offering serene lake views. The guest bedroom, on the right side, comes with an En-Suite bathroom and provides versatile indoor-outdoor living. It's generously proportioned for creative transformations, making it an ideal space for your preferences, whether as a second living room, entertainment area, home office, or more. Two more bedrooms are located on the right side and share one bathroom. There's so much more to share about this exceptional property, but words alone cannot capture its true essence.
Location
State FL
County Lee
Area Fn04 - North Fort Myers Area
Zoning RM-2
Direction Hancock Bridge Parkway to south on Skyline. Right on Randag Drive
Rooms
Dining Room Dining - Living, Eat-in Kitchen, Formal
Kitchen Kitchen Island
Interior
Interior Features Central Vacuum, Split Bedrooms, Florida Room, Wired for Data, Cathedral Ceiling(s), Entrance Foyer, Pantry, Walk-In Closet(s)
Heating Central Electric
Cooling Ceiling Fan(s), Central Electric
Flooring Vinyl
Window Features Single Hung,Shutters,Shutters Electric,Shutters - Manual,Window Coverings
Appliance Cooktop, Dishwasher, Disposal, Dryer, Range, Refrigerator/Freezer, Washer
Laundry Washer/Dryer Hookup, Inside
Exterior
Exterior Feature Dock, Boat Ramp, Dock Included, Elec Avail at dock, Water Avail at Dock, Sprinkler Auto
Garage Spaces 3.0
Pool In Ground, Concrete, Equipment Stays, Solar Heat, Salt Water, Screen Enclosure
Community Features Community Boat Ramp, Pickleball, Tennis Court(s), Boating, Gated, Tennis
Utilities Available Underground Utilities, Cable Available
Waterfront Description Lake Front
View Y/N No
Roof Type Shingle
Street Surface Paved
Porch Screened Lanai/Porch
Garage Yes
Private Pool Yes
Building
Lot Description Oversize
Faces Hancock Bridge Parkway to south on Skyline. Right on Randag Drive
Story 1
Sewer Assessment Paid, Central
Water Assessment Paid, Central
Level or Stories 1 Story/Ranch
Structure Type Concrete Block,Stucco
New Construction No
Others
HOA Fee Include Legal/Accounting,Rec Facilities,Security,Street Lights,Street Maintenance,Trash
Tax ID 15-44-24-04-00000.0280
Ownership Single Family
Security Features Smoke Detector(s),Smoke Detectors
Acceptable Financing Buyer Finance/Cash
Listing Terms Buyer Finance/Cash
Read Less Info
Want to know what your home might be worth? Contact us for a FREE valuation!

Our team is ready to help you sell your home for the highest possible price ASAP
Bought with RE/MAX Trend
Making real estate fun, simple and stress-free!






