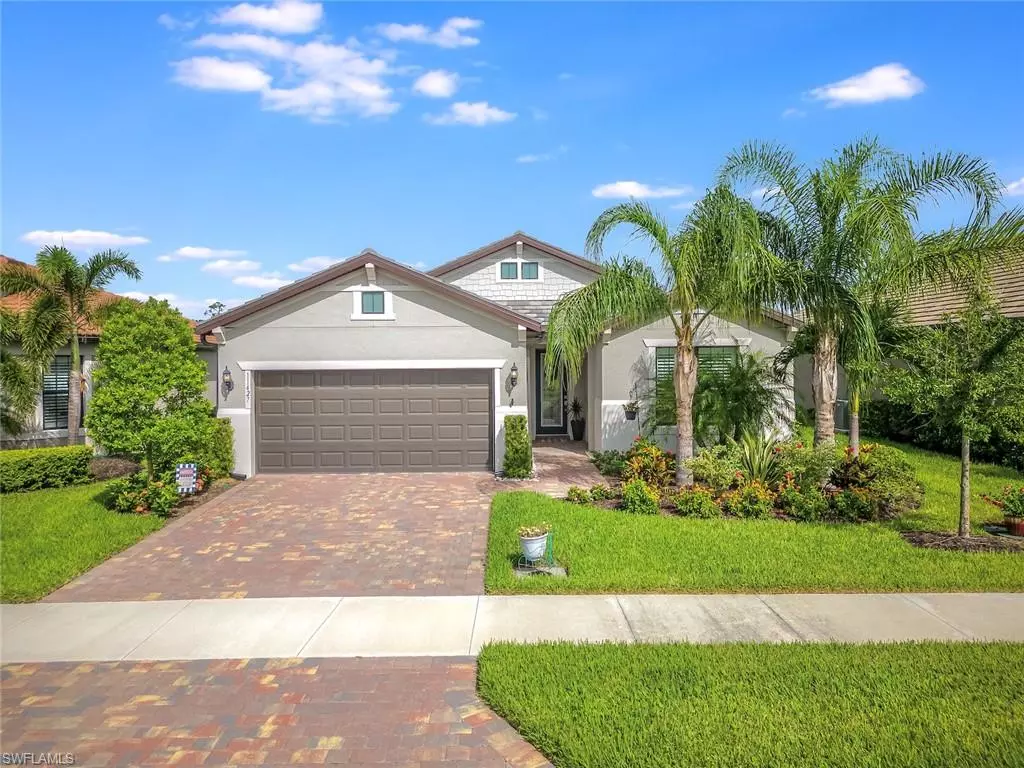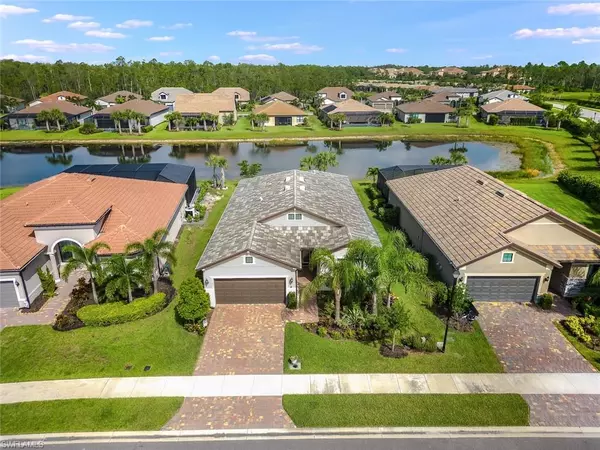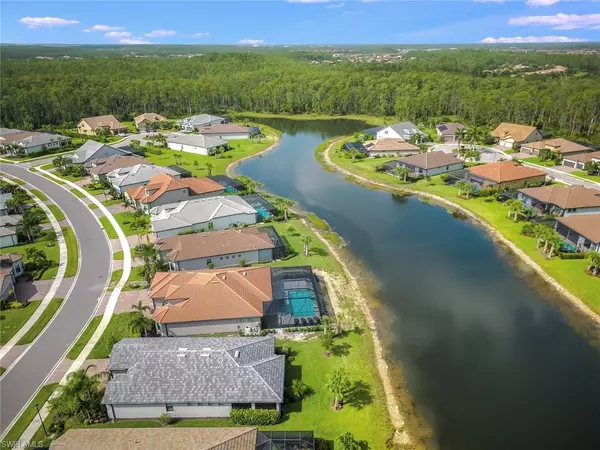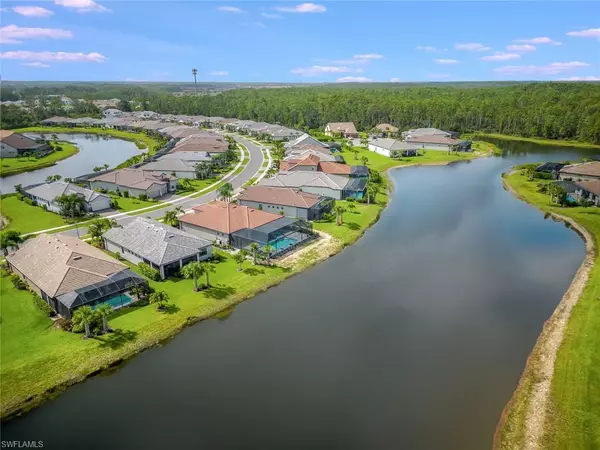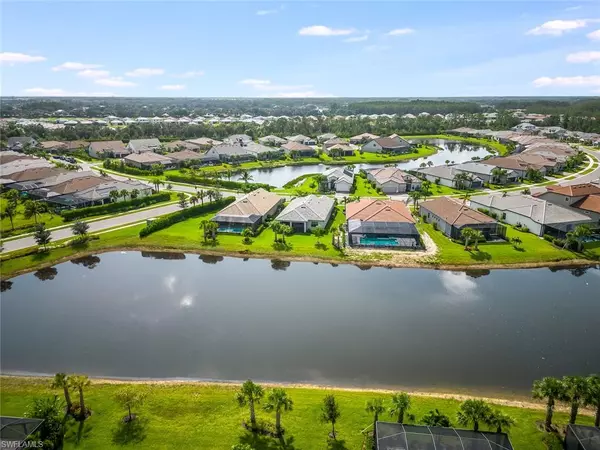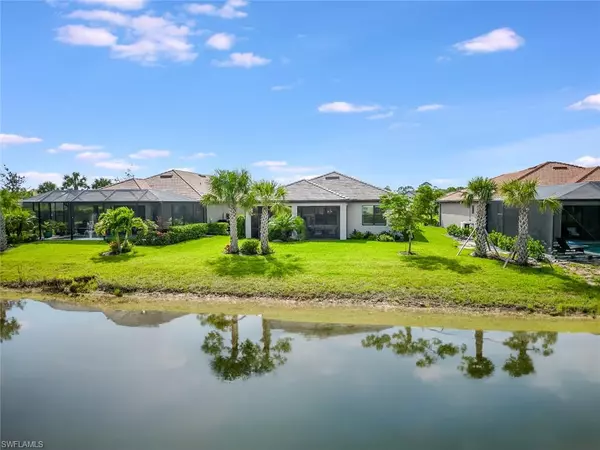$575,000
$589,000
2.4%For more information regarding the value of a property, please contact us for a free consultation.
3 Beds
2 Baths
2,010 SqFt
SOLD DATE : 11/03/2023
Key Details
Sold Price $575,000
Property Type Single Family Home
Sub Type Single Family Residence
Listing Status Sold
Purchase Type For Sale
Square Footage 2,010 sqft
Price per Sqft $286
Subdivision Bridgetown
MLS Listing ID 223055177
Sold Date 11/03/23
Bedrooms 3
Full Baths 2
HOA Y/N Yes
Originating Board Florida Gulf Coast
Year Built 2020
Annual Tax Amount $5,827
Tax Year 2022
Lot Size 8,333 Sqft
Acres 0.1913
Property Description
Welcome to 11427 Tiverton Traces, an immaculate 3-bedroom, 2-bathroom plus den home located in the Bridgetown at The Plantation. As you step inside the custom glass front doors, you'll immediately notice the elegant touches throughout the house. Plantation shutters adorn the windows, The beautiful kitchen features under-cabinet lighting and the extended island provides ample storage space. The seamless indoor-outdoor living experience is enhanced by corner pocket sliding doors with breathtaking views of the serene lake that lies just beyond the extended lanai. Epoxy garage floors make for easy cleaning and maintenance. In addition, the manual hurricane shutters provide peace of mind during storm season.The layout is thoughtfully designed, with a den that offers a versatile space for a home office, study, or even an additional guest room. Don't miss this exceptional opportunity to own a meticulously designed and well-maintained home in the sought-after Bridgetown at The Plantation.
Location
State FL
County Lee
Area Fm22 - Fort Myers City Limits
Zoning MDP-3
Direction Use main entrance. Stay on main road then Left on Carlingford Rd To Right on Tiverton Trace
Rooms
Dining Room Eat-in Kitchen
Kitchen Kitchen Island
Interior
Interior Features Split Bedrooms, Great Room, Den - Study, Guest Bath, Guest Room, Home Office, Wired for Data, Entrance Foyer, Pantry, Tray Ceiling(s), Walk-In Closet(s)
Heating Central Electric
Cooling Central Electric
Flooring Carpet, Tile
Window Features Casement,Shutters - Manual,Window Coverings
Appliance Dishwasher, Disposal, Dryer, Microwave, Refrigerator/Freezer, Washer
Laundry Inside, Sink
Exterior
Exterior Feature Room for Pool, Sprinkler Auto
Garage Spaces 2.0
Community Features BBQ - Picnic, Bike And Jog Path, Business Center, Clubhouse, Park, Pool, Community Room, Community Spa/Hot tub, Fitness Center Attended, Sidewalks, Street Lights, Tennis Court(s), Gated
Utilities Available Underground Utilities, Cable Available
Waterfront Description Lake Front,Pond
View Y/N No
Roof Type Tile
Porch Screened Lanai/Porch
Garage Yes
Private Pool No
Building
Faces Use main entrance. Stay on main road then Left on Carlingford Rd To Right on Tiverton Trace
Story 1
Sewer Central
Water Central
Level or Stories 1 Story/Ranch
Structure Type Concrete Block,Stucco
New Construction No
Schools
Elementary Schools School Choice
Middle Schools School Choice
High Schools School Choice
Others
HOA Fee Include Cable TV,Insurance,Internet,Irrigation Water,Maintenance Grounds,Legal/Accounting,Manager,Master Assn. Fee Included,Pest Control Exterior,Rec Facilities,Reserve,Security,Street Lights,Street Maintenance,Trash
Tax ID 12-45-25-P1-47000.1263
Ownership Single Family
Security Features Smoke Detector(s)
Acceptable Financing Buyer Finance/Cash
Listing Terms Buyer Finance/Cash
Read Less Info
Want to know what your home might be worth? Contact us for a FREE valuation!

Our team is ready to help you sell your home for the highest possible price ASAP
Bought with MVP Realty Associates LLC
Making real estate fun, simple and stress-free!

