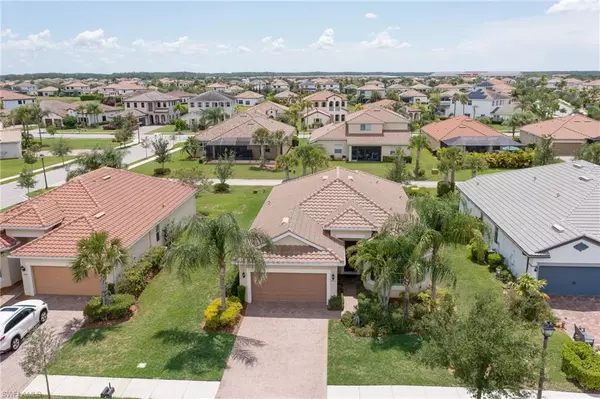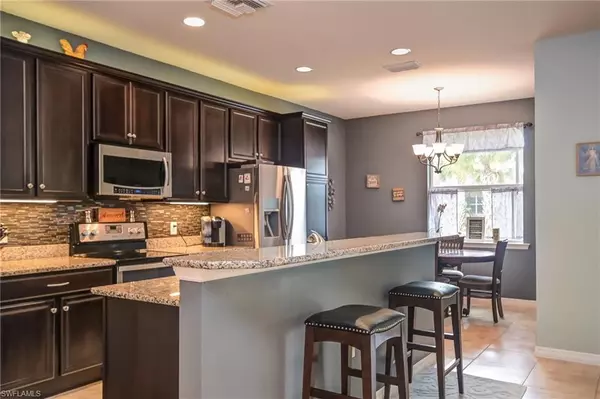$440,000
$445,000
1.1%For more information regarding the value of a property, please contact us for a free consultation.
3 Beds
2 Baths
1,901 SqFt
SOLD DATE : 07/26/2023
Key Details
Sold Price $440,000
Property Type Single Family Home
Sub Type Single Family Residence
Listing Status Sold
Purchase Type For Sale
Square Footage 1,901 sqft
Price per Sqft $231
Subdivision Hampton Village
MLS Listing ID 223038676
Sold Date 07/26/23
Bedrooms 3
Full Baths 2
HOA Fees $230/qua
HOA Y/N Yes
Originating Board Naples
Year Built 2015
Annual Tax Amount $3,761
Tax Year 2022
Lot Size 8,276 Sqft
Acres 0.19
Property Description
Welcome to this functional 3 bed+den/2 bath home in beautiful Hampton Village at Ave Maria! Only 0.5 mi from the center of Ave Maria and at the foot of the "Rosary Lake" this house has one of the most desirable locations in town. Framed by the little park in the front, and the back alley at the lanai, your children and fur babies will have plenty of space to enjoy. The 2 mi trail around the largest lake of Ave Maria starts just 3 houses away. With 1,901 sqft on one floor, this house charms with its open floor plan and upgrades: 4ft garage extension, extended lanai w/enclosure, pull down ladder to garage attic for easy access to extra storage, sturdy custom-made garage shelving, under & above cabinet kitchen lighting, additional outlet in pantry for charging station, 5 additional GFCI outlets on the outside of the house for Christmas decorations. Ave Maria ranks #16 among master-planned communities in the US and offers something for everyone: shopping&dining, biking&walking trails, golfing, tennis courts, soccer, playgrounds, dog parks, water park, Ave Maria University and library, and more. Come and discover your new home privately nestled yet very close to the center of town!
Location
State FL
County Collier
Area Na35 - Ave Maria Area
Rooms
Primary Bedroom Level Master BR Ground
Master Bedroom Master BR Ground
Dining Room Breakfast Bar, Dining - Living, Eat-in Kitchen
Kitchen Kitchen Island, Pantry
Interior
Interior Features Split Bedrooms, Great Room, Den - Study, Guest Bath, Guest Room, Home Office, Pantry
Heating Central Electric
Cooling Ceiling Fan(s), Central Electric
Flooring Carpet, Tile
Window Features Single Hung,Shutters - Manual,Window Coverings
Appliance Electric Cooktop, Dishwasher, Disposal, Dryer, Microwave, Range, Refrigerator/Freezer, Refrigerator/Icemaker
Laundry Inside
Exterior
Exterior Feature Room for Pool, Sprinkler Auto
Garage Spaces 2.0
Pool Community Lap Pool
Community Features Basketball, Bike And Jog Path, Bocce Court, Park, Pool, Community Room, Community Spa/Hot tub, Dog Park, Fitness Center, Extra Storage, Golf, Internet Access, Library, Playground, Putting Green, Restaurant, Shopping, Sidewalks, Street Lights, Tennis Court(s), Non-Gated
Utilities Available Underground Utilities, Cable Available
Waterfront Description None
View Y/N Yes
View Landscaped Area
Roof Type Tile
Street Surface Paved
Porch Screened Lanai/Porch
Garage Yes
Private Pool No
Building
Story 1
Sewer Central
Water Central
Level or Stories 1 Story/Ranch
Structure Type Concrete Block,Stucco
New Construction No
Schools
Elementary Schools Estates Elem School
Middle Schools Corkscrew Middle School
High Schools Palmetto Ridge High School
Others
HOA Fee Include Maintenance Grounds,Manager,Reserve,Street Lights,Street Maintenance
Tax ID 22674002687
Ownership Single Family
Security Features Smoke Detectors
Acceptable Financing Buyer Finance/Cash, FHA, VA Loan
Listing Terms Buyer Finance/Cash, FHA, VA Loan
Read Less Info
Want to know what your home might be worth? Contact us for a FREE valuation!

Our team is ready to help you sell your home for the highest possible price ASAP
Bought with 84 Real Estate
Making real estate fun, simple and stress-free!






