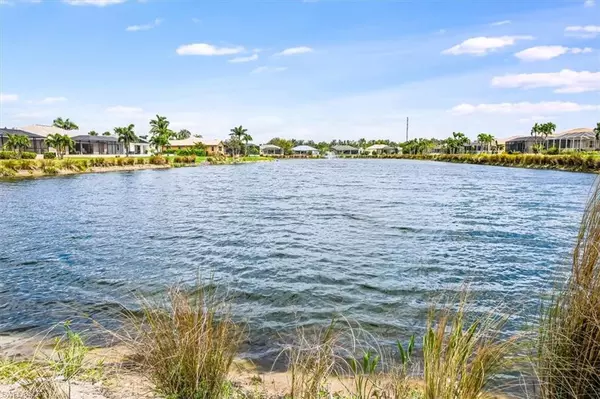$580,000
$585,000
0.9%For more information regarding the value of a property, please contact us for a free consultation.
3 Beds
2 Baths
1,758 SqFt
SOLD DATE : 05/05/2023
Key Details
Sold Price $580,000
Property Type Single Family Home
Sub Type Single Family Residence
Listing Status Sold
Purchase Type For Sale
Square Footage 1,758 sqft
Price per Sqft $329
Subdivision Wellington
MLS Listing ID 223026957
Sold Date 05/05/23
Bedrooms 3
Full Baths 2
HOA Fees $110/qua
HOA Y/N Yes
Originating Board Florida Gulf Coast
Year Built 2001
Annual Tax Amount $2,812
Tax Year 2022
Lot Size 7,927 Sqft
Acres 0.182
Property Description
From the moment you walk through the beautiful oval decorative front doors, you are greeted with a stunning long-lake view, along with the salt-water, heated pool and extended screened lanai you will see what makes this home so uniquely special. Light and bright with palladium and transom windows. Oversized eat-in kitchen outfitted with granite countertops, adding a touch of elegance, durability, and practicality, a breakfast bar, pantry, and kitchen cabinets galore! Primary has a large walk-in closets and walk-in tiled shower. Floor plan is perfect for entertaining, and when you're away, electric lanai shutters and accordion window shutters make this transition seamless. Electric fireplace, epoxy garage flooring, AC replaced 2020, roof replaced 2021. Included: lanai furniture (not grill), pool equipment, 70" wall mounted TV in living room, two guest bedrooms fully furnished as shown in photos. Conveniently located minutes to Fort Myers Beach, Downtown, Sanibel, restaurants, HealthPark hospital, 14 mi to airport. US41 and I75 are close by to take you to any destination - Barbara B Mann Performing Arts, Hertz Arena, JetBlue Stadium, Broadway Palm Theatre, golfing, fishing, beaches!
Location
State FL
County Lee
Area Fm13 - Fort Myers Area
Zoning RPD
Rooms
Dining Room Breakfast Bar, Dining - Living, Eat-in Kitchen
Kitchen Built-In Desk, Pantry
Interior
Interior Features Split Bedrooms, Family Room, Guest Bath, Guest Room, Home Office, Wired for Data, Entrance Foyer, Pantry, Tray Ceiling(s), Vaulted Ceiling(s)
Heating Central Electric, Fireplace(s)
Cooling Ceiling Fan(s), Central Electric
Flooring Carpet, Tile
Fireplace Yes
Window Features Arched,Other,Single Hung,Sliding,Transom,Shutters Electric,Shutters - Manual,Window Coverings
Appliance Electric Cooktop, Dishwasher, Disposal, Double Oven, Dryer, Microwave, Other, Refrigerator/Freezer, Refrigerator/Icemaker, Self Cleaning Oven, Washer
Laundry Inside
Exterior
Exterior Feature Sprinkler Auto, Water Display
Garage Spaces 2.0
Pool In Ground, Concrete, Equipment Stays, Solar Heat, Salt Water
Community Features Clubhouse, Pool, Internet Access, Street Lights, Non-Gated
Utilities Available Underground Utilities, Cable Available
Waterfront Description Fresh Water,Lake Front,Pond
View Y/N Yes
View Landscaped Area, Partial Buildings
Roof Type Shingle
Street Surface Paved
Porch Screened Lanai/Porch
Garage Yes
Private Pool Yes
Building
Lot Description Regular
Story 1
Sewer Central
Water Central
Level or Stories 1 Story/Ranch
Structure Type Concrete Block,Stucco
New Construction No
Others
HOA Fee Include Manager,Reserve,Street Lights
Tax ID 03-46-24-06-00000.0980
Ownership Single Family
Security Features Security System,Smoke Detector(s),Smoke Detectors
Acceptable Financing Buyer Finance/Cash
Listing Terms Buyer Finance/Cash
Read Less Info
Want to know what your home might be worth? Contact us for a FREE valuation!

Our team is ready to help you sell your home for the highest possible price ASAP
Bought with Premiere Plus Realty Company
Making real estate fun, simple and stress-free!






