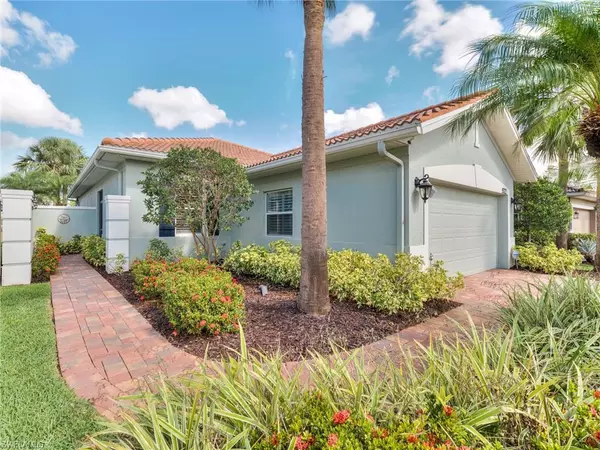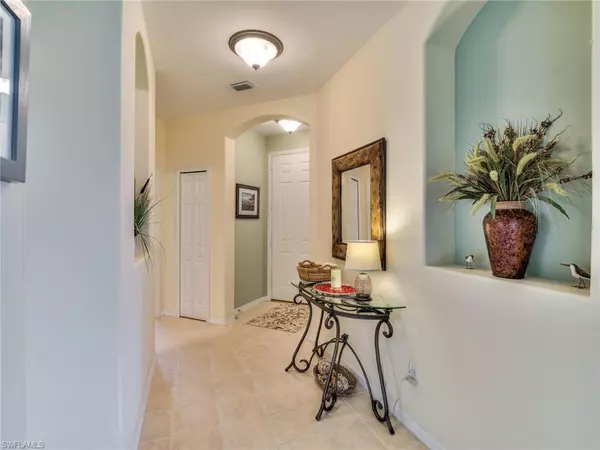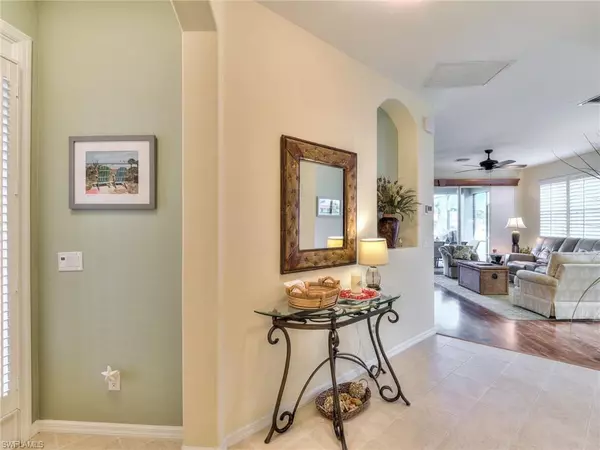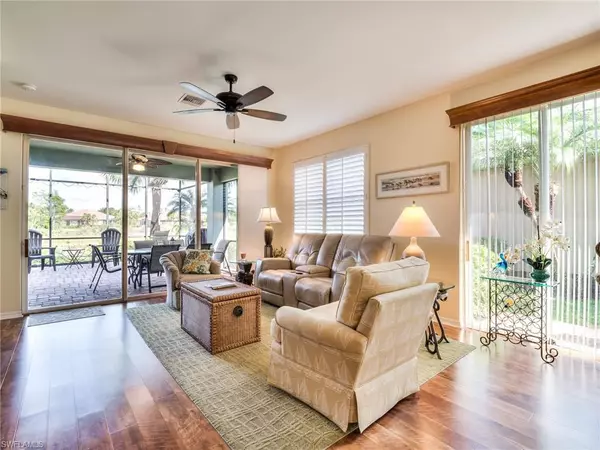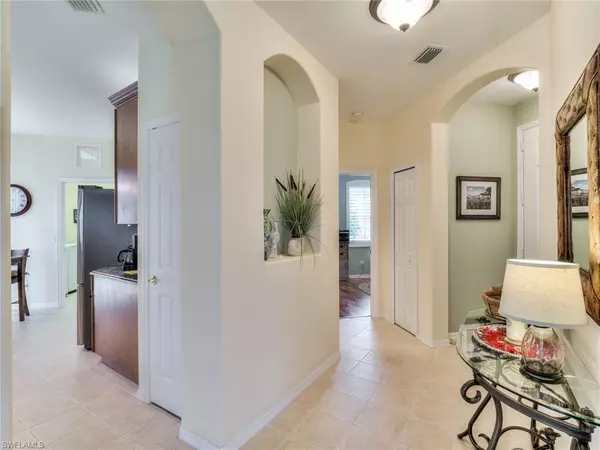$440,000
$459,000
4.1%For more information regarding the value of a property, please contact us for a free consultation.
2 Beds
2 Baths
1,259 SqFt
SOLD DATE : 08/08/2023
Key Details
Sold Price $440,000
Property Type Single Family Home
Sub Type Villa Detached
Listing Status Sold
Purchase Type For Sale
Square Footage 1,259 sqft
Price per Sqft $349
Subdivision Trieste
MLS Listing ID 223025380
Sold Date 08/08/23
Bedrooms 2
Full Baths 2
HOA Fees $163/qua
HOA Y/N Yes
Originating Board Florida Gulf Coast
Year Built 2004
Annual Tax Amount $5,548
Tax Year 2022
Lot Size 6,316 Sqft
Acres 0.145
Property Description
The Monet built by WCI, offered turnkey making your next move hassle free. If you've been looking for a detached single-family home that includes everything for an easy move-in plus no looming big items to replace and is priced below $500k then this well cared for home is just what you've been waiting for! The Monet's open layout that has a light and airy feel, the 2 spacious split bedrooms provides privacy and functionality while the oversized garage has extra storage space. Impact glass and Storm Smart roll down hurricane screens on the lanai makes it easy to lock and leave. You'll love the view from your oversized outdoor living area that overlooks a 2-acre lake and the 5th fairway of the membership optional 27-hole golf course. Recent updates include Plantation shutters, new SS appliances (range and dryer are gas) A brand new roof 2023, AC 2022, exterior paint 2021, and a gas tankless water heater 2018. Conveniently located in The Trieste neighborhood within the 55+ Pelican Preserve active lifestyle gated community. Easy access to RSW airport, medical, dining, retail and much more. To learn more about Pelican Preserve visit Pelicanpreservelifestyles.com.
Location
State FL
County Lee
Area Fm22 - Fort Myers City Limits
Zoning SDA
Direction One mile east of I75 on Colonial Blvd. Right onto Treeline, Left into Pelican Preserve. First Left onto Trieste Dr.
Rooms
Dining Room Breakfast Bar, Eat-in Kitchen
Kitchen Pantry
Interior
Interior Features Split Bedrooms, Great Room, Guest Bath, Guest Room, Wired for Data, Entrance Foyer, Pantry, Volume Ceiling, Walk-In Closet(s)
Heating Central Electric
Cooling Central Electric
Flooring Laminate, Tile
Window Features Impact Resistant,Solar Tinted,Impact Resistant Windows,Shutters Electric,Window Coverings
Appliance Gas Cooktop, Dishwasher, Disposal, Dryer, Microwave, Range, Refrigerator/Icemaker, Self Cleaning Oven, Tankless Water Heater, Washer
Laundry Inside, Sink
Exterior
Exterior Feature Courtyard, Privacy Wall, Room for Pool, Sprinkler Auto
Garage Spaces 2.0
Pool Community Lap Pool
Community Features Golf Equity, Golf Non Equity, Basketball, Bike And Jog Path, Billiards, Boat Storage, Bocce Court, Business Center, Cabana, Clubhouse, Park, Pool, Community Room, Community Spa/Hot tub, Dog Park, Extra Storage, Fishing, Fitness Center Attended, Full Service Spa, Golf, Hobby Room, Internet Access, Lakefront Beach, Library, Pickleball, Putting Green, Restaurant, Sidewalks, Street Lights, Tennis Court(s), Theater, Gated, Golf Course, Tennis
Utilities Available Underground Utilities, Natural Gas Connected, Cable Available, Natural Gas Available
Waterfront Description Fresh Water,Lake Front
View Y/N Yes
View Golf Course, Landscaped Area
Roof Type Tile
Street Surface Paved
Porch Screened Lanai/Porch, Patio
Garage Yes
Private Pool No
Building
Lot Description On Golf Course, Irregular Lot, Zero Lot Line
Faces One mile east of I75 on Colonial Blvd. Right onto Treeline, Left into Pelican Preserve. First Left onto Trieste Dr.
Story 1
Sewer Central
Water Central
Level or Stories 1 Story/Ranch
Structure Type Concrete Block,Stucco
New Construction No
Others
HOA Fee Include Cable TV,Internet,Irrigation Water,Maintenance Grounds,Legal/Accounting,Manager,Master Assn. Fee Included,Pest Control Exterior,Rec Facilities,Street Maintenance
Senior Community Yes
Tax ID 35-44-25-P2-0110B.0240
Ownership Single Family
Security Features Smoke Detector(s),Smoke Detectors
Acceptable Financing Buyer Finance/Cash
Listing Terms Buyer Finance/Cash
Read Less Info
Want to know what your home might be worth? Contact us for a FREE valuation!

Our team is ready to help you sell your home for the highest possible price ASAP
Bought with Vision One Realty Group, Inc.
Making real estate fun, simple and stress-free!


