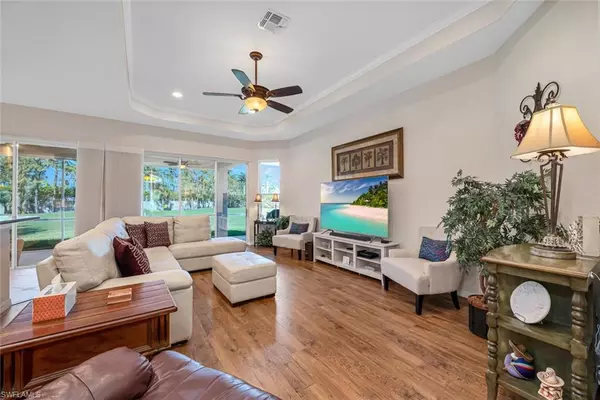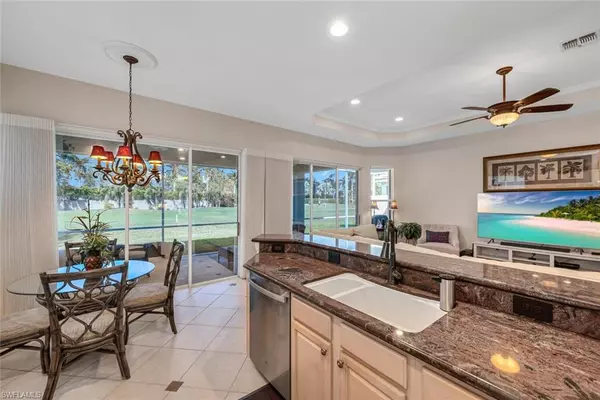$625,000
$649,900
3.8%For more information regarding the value of a property, please contact us for a free consultation.
2 Beds
2 Baths
2,057 SqFt
SOLD DATE : 05/22/2023
Key Details
Sold Price $625,000
Property Type Single Family Home
Sub Type Single Family Residence
Listing Status Sold
Purchase Type For Sale
Square Footage 2,057 sqft
Price per Sqft $303
Subdivision Oxford Village
MLS Listing ID 223014727
Sold Date 05/22/23
Bedrooms 2
Full Baths 2
HOA Fees $175/qua
HOA Y/N Yes
Originating Board Naples
Year Built 2001
Annual Tax Amount $3,055
Tax Year 2022
Lot Size 5,662 Sqft
Acres 0.13
Property Description
Enjoy the Naples experience in this spacious 2 bed + den home. This Devonshire model features an open floor plan in 2,057 SF under air. The updated & fully equipped chef's kitchen has newer appliances, Paradis Classico granite countertops & Moenstone sink. Built-in bar w/ wine rack, built-in mirror, & coffered ceilings w/ crown molding add touches of elegance that match the quality of care & attention to details in this home. Insulated garage door & extra R30 insulation in the attic, plus 3M tinting on the windows & Bahama screen shutters ensure comfort & energy costing savings. Expanded lanai w/ ‘superscreen' & a privacy wall invite you to relax & enjoy the view of the Glen Eagle golf course. Included Social Membership to the Glen Eagle Country Club which provides access to the restaurant, bar & grille, lighted Har-Tru tennis courts, community pool, fitness classes, card groups, karaoke, plus golfing privileges from May-October, & more. Other upgrades include new roof (2018) & upgraded window treatments. This prime location is just blocks from shopping & restaurants & just 5 miles from the popular amenities of downtown Old Naples, & the majesty of sunsets on the Gulf of Mexico.
Location
State FL
County Collier
Area Na17 - N/O Davis Blvd
Direction Glen Eagle Blvd N to Harvard Ln
Rooms
Dining Room Breakfast Room, Formal
Kitchen Pantry
Interior
Interior Features Split Bedrooms, Great Room, Den - Study, Bar, Wired for Data, Custom Mirrors, Pantry, Tray Ceiling(s)
Heating Central Electric
Cooling Central Electric
Flooring Carpet, Laminate, Tile
Window Features Impact Resistant,Solar Tinted,Shutters - Manual
Appliance Dishwasher, Disposal, Dryer, Microwave, Range, Refrigerator, Self Cleaning Oven, Washer
Laundry Inside, Sink
Exterior
Exterior Feature Privacy Wall, Room for Pool, Sprinkler Auto
Garage Spaces 2.0
Community Features Golf Non Equity, Billiards, Bocce Court, Clubhouse, Pool, Community Room, Fitness Center, Golf, Internet Access, Putting Green, Restaurant, Sidewalks, Street Lights, Tennis Court(s), Gated, Golf Course, Tennis
Utilities Available Underground Utilities, Cable Available
Waterfront Description None
View Y/N Yes
View Golf Course
Roof Type Tile
Street Surface Paved
Porch Screened Lanai/Porch
Garage Yes
Private Pool No
Building
Lot Description Regular
Faces Glen Eagle Blvd N to Harvard Ln
Story 1
Sewer Central
Water Central
Level or Stories 1 Story/Ranch
Structure Type Concrete Block,Stucco
New Construction No
Schools
Elementary Schools Calusa Park Elementary School
Middle Schools East Naples Middle School
High Schools Lely High School
Others
HOA Fee Include Insurance,Maintenance Grounds,Manager,Pest Control Exterior,Rec Facilities,Reserve,Security
Tax ID 35451001160
Ownership Single Family
Security Features Smoke Detector(s),Smoke Detectors
Acceptable Financing Buyer Finance/Cash, FHA, VA Loan
Listing Terms Buyer Finance/Cash, FHA, VA Loan
Read Less Info
Want to know what your home might be worth? Contact us for a FREE valuation!

Our team is ready to help you sell your home for the highest possible price ASAP
Bought with Premier Sotheby's Int'l Realty
Making real estate fun, simple and stress-free!






