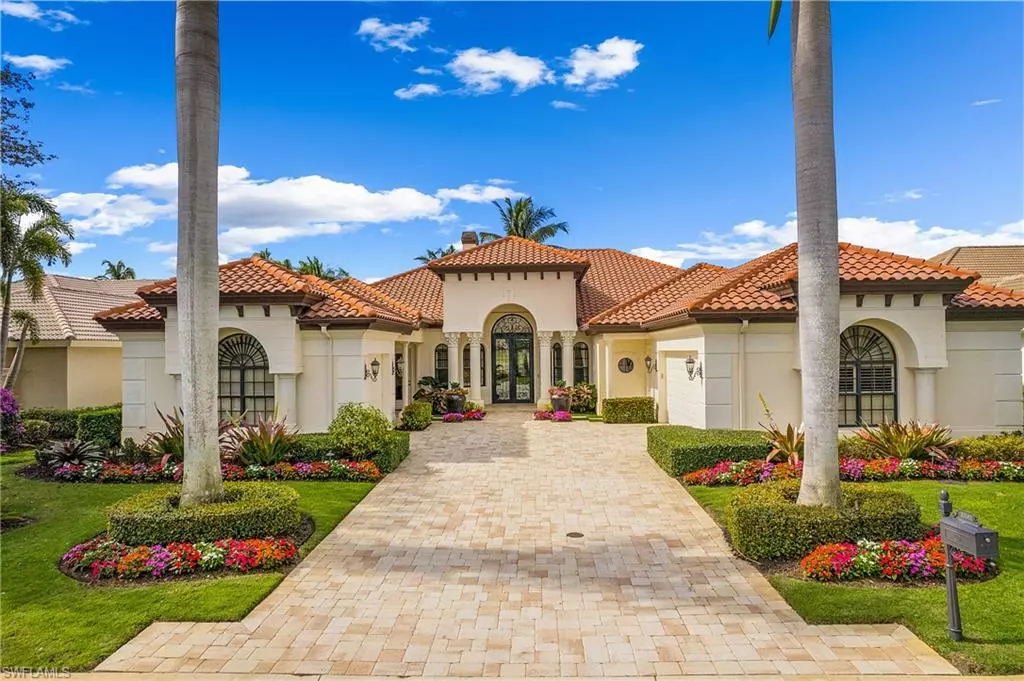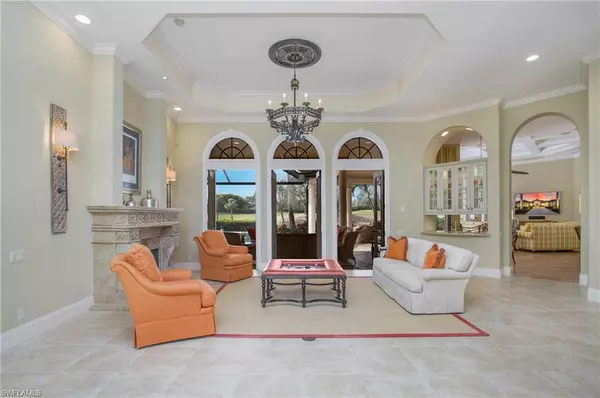$2,500,000
$2,700,000
7.4%For more information regarding the value of a property, please contact us for a free consultation.
3 Beds
4 Baths
3,968 SqFt
SOLD DATE : 06/26/2023
Key Details
Sold Price $2,500,000
Property Type Single Family Home
Sub Type Single Family Residence
Listing Status Sold
Purchase Type For Sale
Square Footage 3,968 sqft
Price per Sqft $630
Subdivision Glen Lakes
MLS Listing ID 223013306
Sold Date 06/26/23
Bedrooms 3
Full Baths 3
Half Baths 1
HOA Y/N Yes
Originating Board Naples
Year Built 2007
Annual Tax Amount $16,197
Tax Year 2021
Lot Size 0.335 Acres
Acres 0.335
Property Description
Experience luxury living in highly desirable Shadow Wood at The Brooks! This 3 bed (all ensuite)+den/3.5 bath/3 car garage (w/ electric car charger) home w/ private lake & golf course views is sure to impress the most discerning of buyers. At closing, THE COMMONS CLUB GOLD MEMBERSHIP WITH BEACH CLUB ACCESS (there is a wait list) will be retired and immediately available for buyer membership. Elegant details abound inside & out, unique open floor plan, tray & coffered ceilings, custom imported marble gas fireplace and much more. The chef's kitchen showcases a gas stove, custom cabinets, GE Profile appliances, wine cooler in the island & an eat-in area with pass-thru wet bar. The main suite features a spa-like bathroom that opens to a private courtyard. Enjoy the best of indoor-outdoor living with multiple sets of French doors onto the expansive travertine tiled lanai with a heated pool and spa and picture window screens. Relax & dine in the outdoor kitchen or around the custom built-in gas firepit with waterfall feature. Extraordinary features include tongue & groove cedar plank ceiling on lanai, a whole house generator, a 500 gallon propane tank underground and Storm Smart curtains, Shadow Wood Country Club offers championship golf, 2 club houses, a full service spa, fitness center, restaurants, sports bar, sushi bar, tennis, fire pits, and access to a private beach club. Easy access to the airport, dining, shopping, beautiful white-sand beaches, and more!
Location
State FL
County Lee
Area Es04 - The Brooks
Zoning MPD
Direction From US-41, head Est on Coconut Rd. Follow to the end and the Shadow Wood main gate will be on the right.
Rooms
Primary Bedroom Level Master BR Ground
Master Bedroom Master BR Ground
Dining Room Breakfast Bar, Breakfast Room, Formal
Kitchen Kitchen Island, Pantry
Interior
Interior Features Split Bedrooms, Den - Study, Family Room, Guest Bath, Guest Room, Home Office, Built-In Cabinets, Entrance Foyer, Tray Ceiling(s), Volume Ceiling, Walk-In Closet(s), Wet Bar
Heating Central Electric, Zoned, Fireplace(s)
Cooling Ceiling Fan(s), Central Electric, Zoned
Flooring Carpet, Tile
Fireplace Yes
Window Features Arched,Bay Window(s),Single Hung,Sliding,Solar Tinted,Transom,Shutters,Shutters - Manual,Shutters - Screens/Fabric
Appliance Gas Cooktop, Dishwasher, Disposal, Dryer, Microwave, Refrigerator, Tankless Water Heater, Wall Oven, Washer, Wine Cooler
Laundry Inside, Sink
Exterior
Exterior Feature Gas Grill, Built-In Gas Fire Pit, Outdoor Kitchen, Sprinkler Auto
Garage Spaces 3.0
Pool In Ground, Concrete, Equipment Stays, Gas Heat, Pool Bath, Screen Enclosure
Community Features Golf Non Equity, Beach Access, Beach Club Available, Bike And Jog Path, Bocce Court, Clubhouse, Pool, Community Room, Community Spa/Hot tub, Fitness Center, Fitness Center Attended, Full Service Spa, Golf, Pickleball, Private Beach Pavilion, Private Membership, Restaurant, Sidewalks, Street Lights, Tennis Court(s), Gated, Golf Course, Tennis
Utilities Available Propane, Cable Available, Natural Gas Available
Waterfront Description Lake Front
View Y/N Yes
View Golf Course, Landscaped Area
Roof Type Tile
Street Surface Paved
Porch Screened Lanai/Porch
Garage Yes
Private Pool Yes
Building
Lot Description Regular
Faces From US-41, head Est on Coconut Rd. Follow to the end and the Shadow Wood main gate will be on the right.
Sewer Central
Water Central
Structure Type Concrete Block,Stucco
New Construction No
Others
HOA Fee Include Golf Course,Internet,Legal/Accounting,Manager,Rec Facilities,Security,Street Lights,Street Maintenance,Trash
Tax ID 02-47-25-E4-32000.0140
Ownership Single Family
Acceptable Financing Buyer Finance/Cash
Listing Terms Buyer Finance/Cash
Read Less Info
Want to know what your home might be worth? Contact us for a FREE valuation!

Our team is ready to help you sell your home for the highest possible price ASAP
Bought with Premiere Plus Realty Company
Making real estate fun, simple and stress-free!






