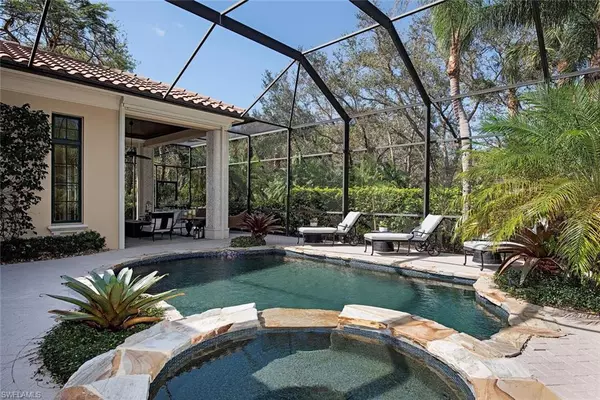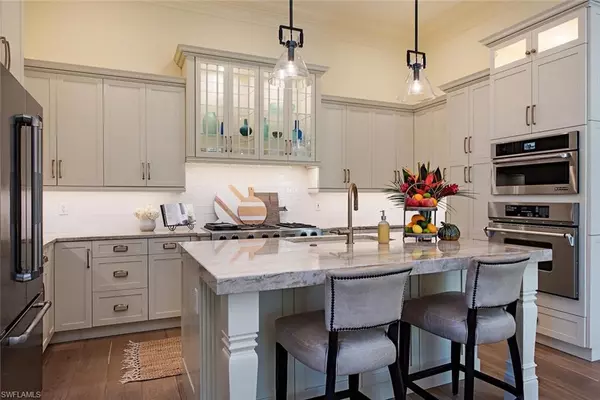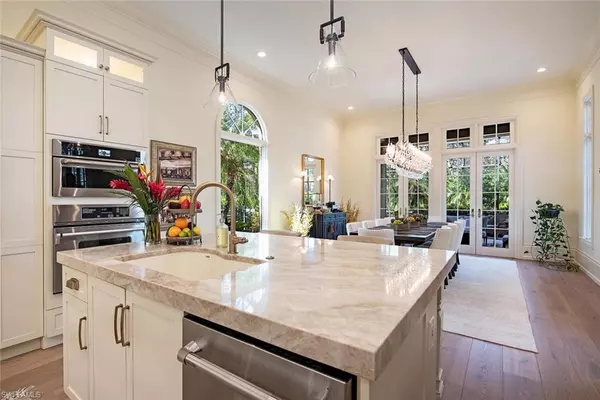$2,000,000
$2,195,000
8.9%For more information regarding the value of a property, please contact us for a free consultation.
3 Beds
4 Baths
2,816 SqFt
SOLD DATE : 03/01/2023
Key Details
Sold Price $2,000,000
Property Type Single Family Home
Sub Type Single Family Residence
Listing Status Sold
Purchase Type For Sale
Square Footage 2,816 sqft
Price per Sqft $710
Subdivision Sweet Bay At Shadow Wood
MLS Listing ID 223009041
Sold Date 03/01/23
Bedrooms 3
Full Baths 3
Half Baths 1
HOA Fees $466/qua
HOA Y/N Yes
Originating Board Naples
Year Built 2001
Annual Tax Amount $10,058
Tax Year 2021
Lot Size 0.283 Acres
Acres 0.283
Property Description
You will immediately feel at home in this single family Gem!! Beautifully remodeled with designer selections and furnishings - Wide plank Legno Bastone hardwood floors throughout, custom bathroom materials, Taj Mahal Quartzite countertops, Newer Appliances, RH Lighting and furniture pieces, and much more! Relax on your peaceful lanai space with lush tropical landscaping surrounding your private pool and spa. Shadow Wood Country Club offers 54 holes of Championship Golf, Two Club Houses, Tennis Courts, Pickle Ball, Fitness Center, Full Service Spa, Private Restaurants, Bocce, Access to a private Beach. The finest beaches, Shopping (Coconut Point, Gulf Coast Town Center, Miramar Outlets), Fine Dining, and RSW Airport are just minutes away!
Location
State FL
County Lee
Area Es04 - The Brooks
Zoning MPD
Direction Need to show card and driver's license at gate for entrance. Thank you
Rooms
Primary Bedroom Level Master BR Ground
Master Bedroom Master BR Ground
Dining Room Breakfast Bar
Kitchen Kitchen Island
Interior
Interior Features Split Bedrooms, Great Room, Den - Study, Wired for Data, Closet Cabinets, Coffered Ceiling(s), Custom Mirrors, Entrance Foyer, Pantry, Tray Ceiling(s), Walk-In Closet(s)
Heating Central Electric
Cooling Central Electric
Flooring Marble, Wood
Window Features Casement,Shutters Electric
Appliance Cooktop, Dishwasher, Disposal, Dryer, Microwave, Refrigerator/Freezer, Refrigerator/Icemaker, Self Cleaning Oven, Wall Oven, Washer
Laundry Inside, Sink
Exterior
Exterior Feature Sprinkler Auto
Garage Spaces 2.0
Pool In Ground, Concrete, Custom Upgrades, Equipment Stays, Gas Heat, Salt Water, Screen Enclosure
Community Features Golf Non Equity, Basketball, BBQ - Picnic, Clubhouse, Pool, Community Spa/Hot tub, Fitness Center, Golf, Pickleball, Playground, Private Membership, Putting Green, Street Lights, Tennis Court(s), Gated, Golf Course, Tennis
Utilities Available Underground Utilities, Natural Gas Connected, Cable Available
Waterfront Description None
View Y/N Yes
View Golf Course, Landscaped Area
Roof Type Tile
Porch Screened Lanai/Porch
Garage Yes
Private Pool Yes
Building
Lot Description Regular
Faces Need to show card and driver's license at gate for entrance. Thank you
Story 1
Sewer Central
Water Central
Level or Stories 1 Story/Ranch
Structure Type Concrete Block,Stucco
New Construction No
Schools
Elementary Schools School Choice
Middle Schools School Choice
High Schools School Choice
Others
HOA Fee Include Irrigation Water,Maintenance Grounds,Legal/Accounting,Manager,Pest Control Exterior,Rec Facilities,Street Lights,Street Maintenance
Tax ID 10-47-25-E2-1200A.0270
Ownership Single Family
Security Features Security System,Smoke Detector(s),Smoke Detectors
Acceptable Financing Buyer Finance/Cash
Listing Terms Buyer Finance/Cash
Read Less Info
Want to know what your home might be worth? Contact us for a FREE valuation!

Our team is ready to help you sell your home for the highest possible price ASAP
Bought with Premiere Plus Realty Company
Making real estate fun, simple and stress-free!






