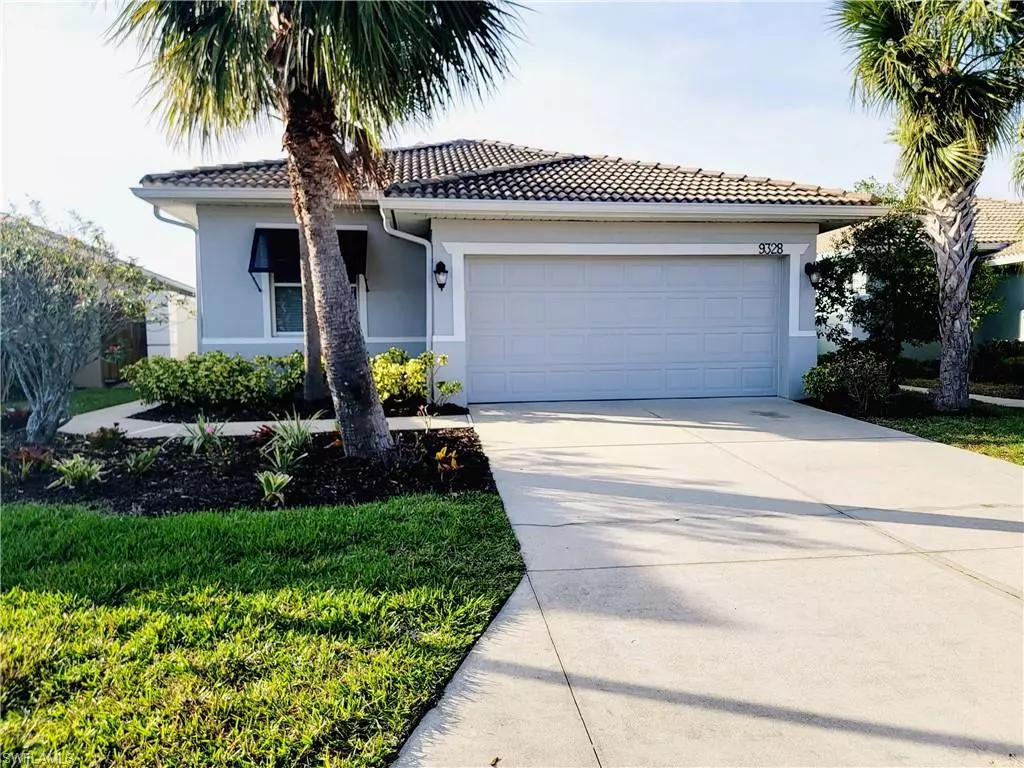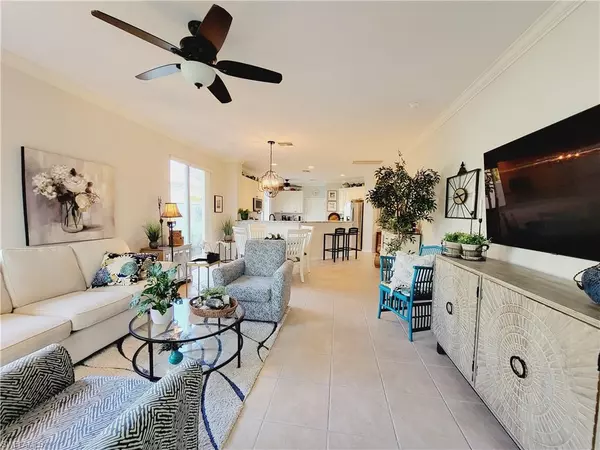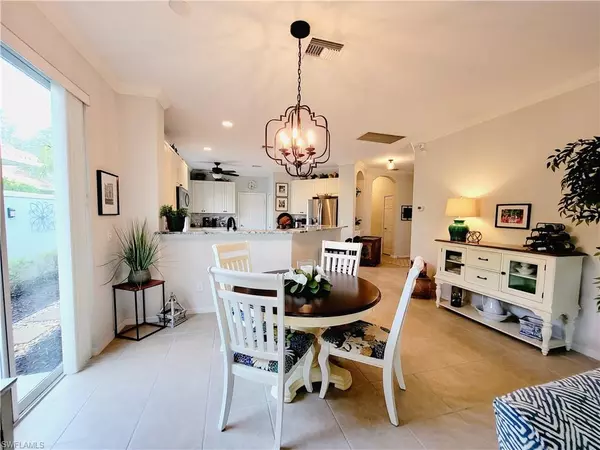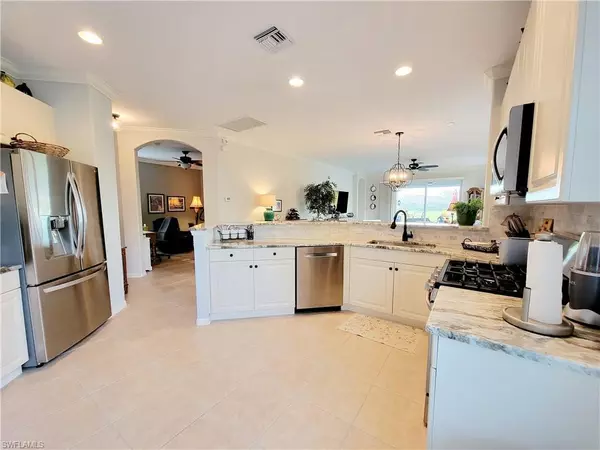$495,000
$499,900
1.0%For more information regarding the value of a property, please contact us for a free consultation.
2 Beds
2 Baths
1,673 SqFt
SOLD DATE : 03/27/2023
Key Details
Sold Price $495,000
Property Type Single Family Home
Sub Type Single Family Residence
Listing Status Sold
Purchase Type For Sale
Square Footage 1,673 sqft
Price per Sqft $295
Subdivision Trieste
MLS Listing ID 223001002
Sold Date 03/27/23
Bedrooms 2
Full Baths 2
HOA Fees $163/qua
HOA Y/N Yes
Originating Board Florida Gulf Coast
Year Built 2005
Annual Tax Amount $4,570
Tax Year 2021
Lot Size 6,359 Sqft
Acres 0.146
Property Description
Immaculate move in ready partially furnished 2 bedroom plus den, 2 bath home with over $27,000 in upgrades now available in Pelican Preserve. Upgrades in this home include - granite countertops in the kitchen & guest bath with new sinks & faucets, quartz countertop in the master bath with new sinks & faucets, comfort toilets, interior paint with crown molding through out, 6 remote fans, air conditioning & tankless hot water heater were replaced 2 years ago, epoxy on garage floor, storage rack in garage & the picture window screen on the lanai gives you an awesome view of the golf course. Pelican Preserve is an active adult community that offers 12 pickleball courts, amphitheater, indoor track, dog park, 3 pools including an outside resort style pool, sauna & spa, 27 holes of golf, tennis, fitness center, movie theater, restaurants plus lots more. Golf membership is optional. Close to shopping, dining & the airport. You won't be disappointed in this home so schedule your showing today before it's gone.
Location
State FL
County Lee
Area Fm22 - Fort Myers City Limits
Zoning SDA
Direction Pelican Preserve is off of Treeline. Left into Pelican Preserve & left on Trieste. Home down on the left.
Rooms
Dining Room Breakfast Bar, Dining - Family
Kitchen Pantry
Interior
Interior Features Split Bedrooms, Great Room, Den - Study, Wired for Data, Entrance Foyer, Pantry, Walk-In Closet(s)
Heating Central Electric
Cooling Ceiling Fan(s), Central Electric
Flooring Carpet, Tile
Window Features Impact Resistant,Sliding,Impact Resistant Windows,Window Coverings
Appliance Gas Cooktop, Dishwasher, Disposal, Dryer, Microwave, Refrigerator/Icemaker, Self Cleaning Oven, Washer
Laundry Inside
Exterior
Exterior Feature Room for Pool, Sprinkler Auto
Garage Spaces 2.0
Pool Community Lap Pool
Community Features Golf Non Equity, BBQ - Picnic, Bike And Jog Path, Billiards, Bocce Court, Business Center, Clubhouse, Park, Pool, Community Room, Community Spa/Hot tub, Dog Park, Fitness Center, Fishing, Fitness Center Attended, Full Service Spa, Golf, Internet Access, Library, Pickleball, Putting Green, Restaurant, Sauna, Street Lights, Tennis Court(s), Theater, Gated, Golf Course, Tennis
Utilities Available Natural Gas Connected, Cable Available
Waterfront Description None
View Y/N Yes
View Golf Course
Roof Type Tile
Street Surface Paved
Porch Screened Lanai/Porch, Patio
Garage Yes
Private Pool No
Building
Lot Description Regular
Faces Pelican Preserve is off of Treeline. Left into Pelican Preserve & left on Trieste. Home down on the left.
Story 1
Sewer Central
Water Central
Level or Stories 1 Story/Ranch
Structure Type Concrete Block,Stucco
New Construction No
Others
HOA Fee Include Cable TV,Internet,Maintenance Grounds,Legal/Accounting,Manager,Pest Control Exterior,Reserve,Security
Senior Community Yes
Tax ID 35-44-25-P2-0110B.0210
Ownership Single Family
Security Features Smoke Detectors
Acceptable Financing Buyer Finance/Cash
Listing Terms Buyer Finance/Cash
Read Less Info
Want to know what your home might be worth? Contact us for a FREE valuation!

Our team is ready to help you sell your home for the highest possible price ASAP
Bought with Treeline Realty Corp
Making real estate fun, simple and stress-free!






