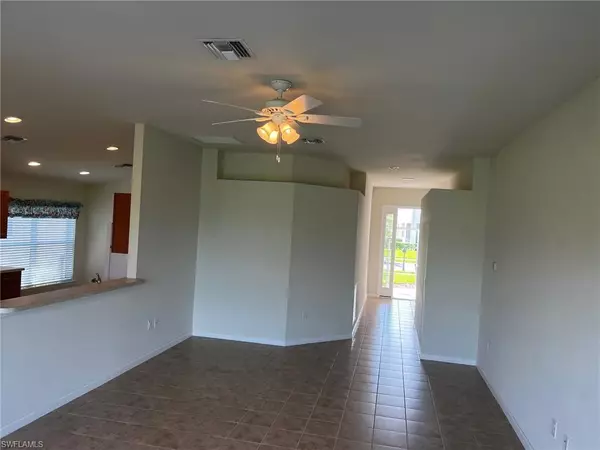$389,000
$389,900
0.2%For more information regarding the value of a property, please contact us for a free consultation.
3 Beds
2 Baths
1,558 SqFt
SOLD DATE : 04/18/2023
Key Details
Sold Price $389,000
Property Type Single Family Home
Sub Type Single Family Residence
Listing Status Sold
Purchase Type For Sale
Square Footage 1,558 sqft
Price per Sqft $249
Subdivision Emerson Park
MLS Listing ID 222087620
Sold Date 04/18/23
Style See Remarks
Bedrooms 3
Full Baths 2
HOA Fees $83/mo
HOA Y/N Yes
Originating Board Naples
Year Built 2017
Annual Tax Amount $3,397
Tax Year 2022
Lot Size 6,969 Sqft
Acres 0.16
Property Description
4329 Steinbeck Way, EMERSON PARK, AVE MARIA, Beautiful “Dover” Model MOVE IN READY Home w/ Extended Screened Lanai, 1558 Sq. Ft., 1847 Total Sq. Ft., 3 Bedrooms, 2 Full Baths, Overlooks Natural Preserve-like Landscaping, Quaint Breakfast Area, 2 Car Garage. One-Story Single-Family Home Built 2017, Tile in Wet Areas & Carpeted Bedrooms, Ceiling Fans, Window Treatments. The Ave Maria Community offers Shopping, Dining, Bars, A Publix Grocery Store, Car Wash, Gas Station, Multiple Parks including dog park, run/bike trails, sports fields, tennis courts, basketball, multiple pavilions and fitness gym. Ave Maria also has a Residents Only, pay as you go, Water Park. This Emerson Park Home is among the Best Valued in Ave Maria.
Location
State FL
County Collier
Area Na35 - Ave Maria Area
Direction GPS is best.
Rooms
Primary Bedroom Level Master BR Ground
Master Bedroom Master BR Ground
Dining Room Dining - Family
Kitchen Walk-In Pantry
Interior
Interior Features Split Bedrooms, Great Room, Built-In Cabinets, Wired for Data, Vaulted Ceiling(s), Walk-In Closet(s)
Heating Central Electric
Cooling Ceiling Fan(s), Central Electric
Flooring Carpet, Tile
Window Features Single Hung,Shutters - Manual,Window Coverings
Appliance Dishwasher, Disposal, Dryer, Microwave, Refrigerator, Self Cleaning Oven, Washer
Laundry Inside
Exterior
Exterior Feature Room for Pool, Sprinkler Auto
Garage Spaces 2.0
Community Features Golf Public, Beauty Salon, Bike And Jog Path, Dog Park, Fitness Center, Fitness Center Attended, Golf, Internet Access, Playground, Restaurant, See Remarks, Shopping, Sidewalks, Street Lights, Tennis Court(s), Golf Course, Non-Gated
Utilities Available Underground Utilities, Cable Available
Waterfront Description None
View Y/N Yes
View Landscaped Area, Trees/Woods
Roof Type Tile
Street Surface Paved
Porch Screened Lanai/Porch, Patio
Garage Yes
Private Pool No
Building
Lot Description Regular
Faces GPS is best.
Story 1
Sewer Assessment Unpaid, Central
Water Central, Dual Water
Architectural Style See Remarks
Level or Stories 1 Story/Ranch
Structure Type Concrete Block,Stucco
New Construction No
Schools
Elementary Schools Estates Elem School
Middle Schools Corkscrew Middle School
High Schools Palmetto Ridge High School
Others
HOA Fee Include Legal/Accounting,Manager,Street Lights,Street Maintenance
Tax ID 22683003004
Ownership Single Family
Security Features Smoke Detector(s),Smoke Detectors
Acceptable Financing Buyer Finance/Cash, FHA, Seller Pays Title, VA Loan
Listing Terms Buyer Finance/Cash, FHA, Seller Pays Title, VA Loan
Read Less Info
Want to know what your home might be worth? Contact us for a FREE valuation!

Our team is ready to help you sell your home for the highest possible price ASAP
Bought with 84 Real Estate
Making real estate fun, simple and stress-free!






