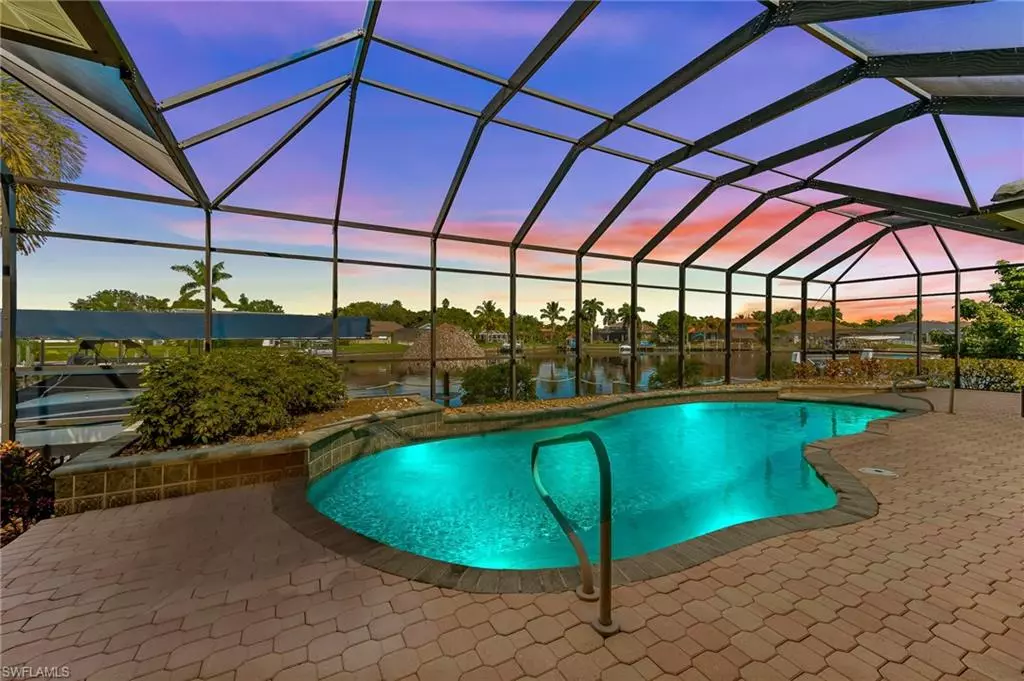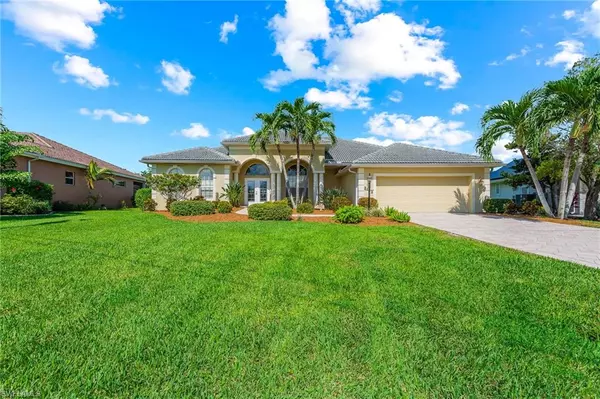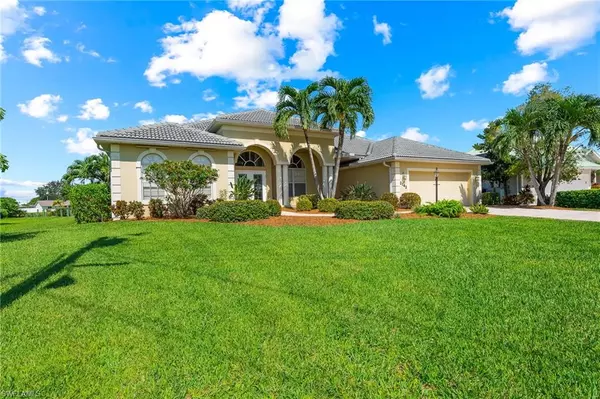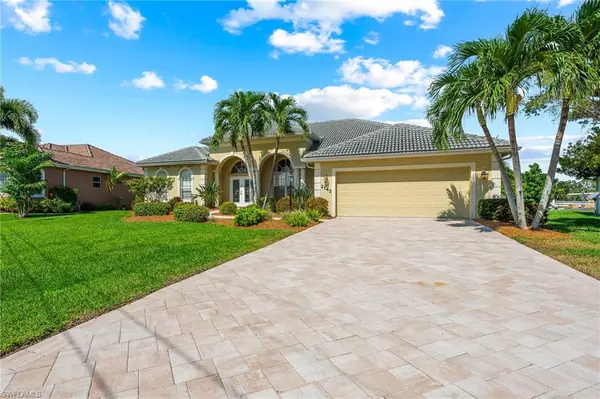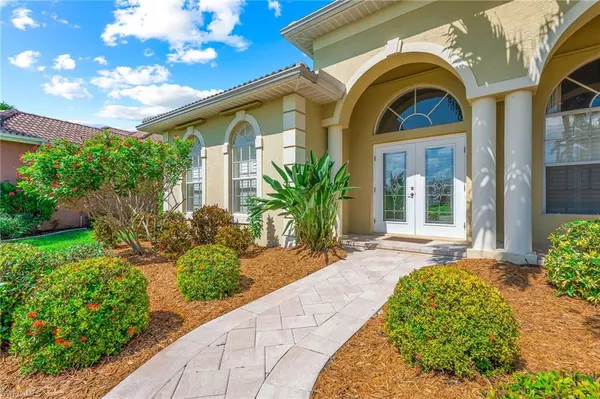$900,000
$1,100,000
18.2%For more information regarding the value of a property, please contact us for a free consultation.
3 Beds
3 Baths
2,775 SqFt
SOLD DATE : 03/31/2023
Key Details
Sold Price $900,000
Property Type Single Family Home
Sub Type Single Family Residence
Listing Status Sold
Purchase Type For Sale
Square Footage 2,775 sqft
Price per Sqft $324
Subdivision Four Mile Cove
MLS Listing ID 222064090
Sold Date 03/31/23
Bedrooms 3
Full Baths 2
Half Baths 1
Originating Board Florida Gulf Coast
Year Built 2004
Annual Tax Amount $6,460
Tax Year 2021
Lot Size 10,759 Sqft
Acres 0.247
Property Description
Spectacular views from this beautiful 2,775 sq. ft. stucco home with tile roof overlooking intersecting canals with one bridge and short distance to open water.
Greeted by double doors opening to an entryway with fantastic western exposure views of the pool, this home boasts 12' ceilings and open floor plan that includes a living room, dining room, and updated kitchen with fabulous granite countertops.
The entire back of the house features views of the canal and has sliding doors leading to the pool area. Offering 3 bedrooms and 2.5 baths, office/den, beautiful landscaping plantings and captains walk complete with Tiki Hut.
Freshly painted exterior.
Location
State FL
County Lee
Area Cc13 - Cape Coral Unit 19-21, 25, 26, 89
Zoning R1-W
Rooms
Primary Bedroom Level Master BR Ground
Master Bedroom Master BR Ground
Dining Room Breakfast Bar, Breakfast Room, Eat-in Kitchen, Formal
Kitchen Pantry
Interior
Interior Features Split Bedrooms, Great Room, Den - Study, Guest Bath, Guest Room, Built-In Cabinets, Cathedral Ceiling(s), Entrance Foyer, Pantry, Walk-In Closet(s)
Heating Central Electric
Cooling Ceiling Fan(s), Central Electric
Flooring Carpet, Tile
Window Features Arched,Single Hung,Shutters - Manual,Window Coverings
Appliance Electric Cooktop, Dishwasher, Disposal, Double Oven, Dryer, Microwave, Range, Refrigerator/Icemaker, Self Cleaning Oven, Washer
Laundry Inside, Sink
Exterior
Exterior Feature Boat Lift, Captain's Walk, Elec Avail at dock, Water Avail at Dock, Wooden Dock, Outdoor Grill, Outdoor Kitchen, Sprinkler Auto
Garage Spaces 2.0
Pool In Ground, Concrete, Equipment Stays, Electric Heat, Screen Enclosure
Community Features None, Boating
Utilities Available Cable Available
Waterfront Description Canal Front,Seawall
View Y/N No
Roof Type Tile
Street Surface Paved
Porch Screened Lanai/Porch
Garage Yes
Private Pool Yes
Building
Lot Description Regular
Story 1
Sewer Assessment Paid, Central
Water Assessment Paid, Central
Level or Stories 1 Story/Ranch
Structure Type Concrete Block,Stucco
New Construction No
Others
HOA Fee Include None
Tax ID 29-44-24-C3-05375.0030
Ownership Single Family
Security Features Security System,Smoke Detector(s),Smoke Detectors
Acceptable Financing Buyer Finance/Cash, Seller Pays Title
Listing Terms Buyer Finance/Cash, Seller Pays Title
Read Less Info
Want to know what your home might be worth? Contact us for a FREE valuation!

Our team is ready to help you sell your home for the highest possible price ASAP
Bought with Re/Max Sunshine
Making real estate fun, simple and stress-free!

