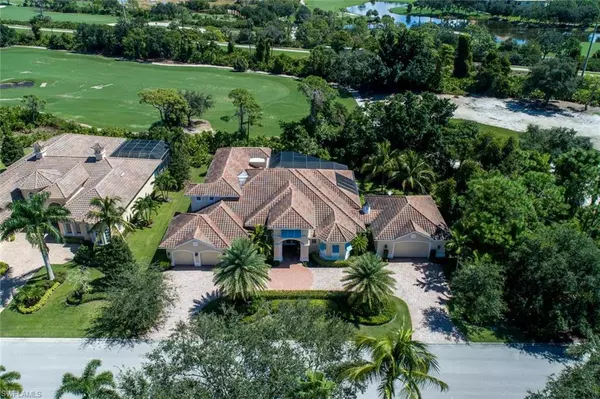$2,654,500
$3,150,000
15.7%For more information regarding the value of a property, please contact us for a free consultation.
4 Beds
5 Baths
4,297 SqFt
SOLD DATE : 12/19/2022
Key Details
Sold Price $2,654,500
Property Type Single Family Home
Sub Type Single Family Residence
Listing Status Sold
Purchase Type For Sale
Square Footage 4,297 sqft
Price per Sqft $617
Subdivision Riverbrooke
MLS Listing ID 222061130
Sold Date 12/19/22
Bedrooms 4
Full Baths 4
Half Baths 1
HOA Y/N Yes
Originating Board Naples
Year Built 2013
Annual Tax Amount $19,025
Tax Year 2021
Lot Size 0.428 Acres
Acres 0.428
Property Description
Peaceful and private, this estate home boasts an abundance of room for entertaining as well as room for six CARS! Oversized and deep garages offer epoxy floors, ceiling storage, built-in cabinets w/workstation and one of the garages is air-conditioned. There's plenty of room for family life with 4 bedrooms + Den, 4.5 bathrooms and over 4,200 square feet under air. The gourmet kitchen is a chef's dream w/a gas cooktop w/ griddle, Thermidor appliances, island with vegetable sink, reverse osmosis system and huge breakfast bar. Live the Florida lifestyle to the fullest on the expansive outdoor living area with full outdoor kitchen, TWO fireplaces, and GORGEOUS, solar heated, saltwater pool and spa w/separate pumps for water features. The upstairs also features an open-air sundeck and birds-eye view of the golf course. All your must-haves are here – spacious bedrooms, exquisite finishes, high end plumbing fixtures throughout w/touch control faucets, Icynene insulation, tray ceilings, crown molding, casement windows, central vac, soft water system and pre-wiring for lanai hurricane shutters and emergency generator. This is truly a unique and stunning home – a must see!
Location
State FL
County Lee
Area Es01 - Estero
Zoning RPD
Direction One mile north of Coconut point Mall. From Hwy 41, go west on Williams. Use visitor lane at guard gate.
Rooms
Primary Bedroom Level Master BR Ground
Master Bedroom Master BR Ground
Dining Room Breakfast Bar, Eat-in Kitchen
Kitchen Kitchen Island, Pantry
Interior
Interior Features Central Vacuum, Split Bedrooms, Family Room, Home Office, Workshop, Wired for Data, Pantry, Wired for Sound, Tray Ceiling(s)
Heating Central Electric
Cooling Central Electric
Flooring Carpet, Tile, Wood
Fireplaces Type Outside
Fireplace Yes
Window Features Casement,Double Hung,Impact Resistant,Sliding,Impact Resistant Windows,Window Coverings
Appliance Dishwasher, Disposal, Refrigerator/Freezer, Reverse Osmosis, Water Treatment Owned
Laundry Washer/Dryer Hookup, Inside, Sink
Exterior
Exterior Feature Dock, Balcony, Outdoor Grill, Outdoor Kitchen, Sprinkler Auto, Water Display
Garage Spaces 3.0
Fence Fenced
Pool In Ground, Concrete, Equipment Stays, Solar Heat, Salt Water, Screen Enclosure
Community Features Golf Non Equity, Basketball, BBQ - Picnic, Beach - Private, Beach Club Included, Bike And Jog Path, Boat Storage, Bocce Court, Clubhouse, Community Boat Dock, Community Boat Ramp, Park, Pool, Community Room, Community Spa/Hot tub, Dog Park, Fitness Center, Fishing, Golf, Internet Access, Pickleball, Playground, Private Beach Pavilion, Private Membership, Putting Green, Restaurant, Sidewalks, Street Lights, Tennis Court(s), Golf Course, Tennis
Utilities Available Underground Utilities, Natural Gas Connected, Cable Available
Waterfront Description None
View Y/N Yes
View Preserve
Roof Type Tile
Street Surface Paved
Porch Screened Lanai/Porch
Garage Yes
Private Pool Yes
Building
Lot Description Regular
Faces One mile north of Coconut point Mall. From Hwy 41, go west on Williams. Use visitor lane at guard gate.
Story 2
Sewer Central
Water Central
Level or Stories Two, 2 Story
Structure Type Concrete Block,Stucco
New Construction No
Others
HOA Fee Include Cable TV,Legal/Accounting,Street Lights,Street Maintenance
Tax ID 32-46-25-E1-0700B.0550
Ownership Single Family
Security Features Smoke Detector(s),Smoke Detectors
Acceptable Financing Buyer Finance/Cash, Consider 1st Mortgage
Listing Terms Buyer Finance/Cash, Consider 1st Mortgage
Read Less Info
Want to know what your home might be worth? Contact us for a FREE valuation!

Our team is ready to help you sell your home for the highest possible price ASAP
Bought with Realty World J. PAVICH R.E.
Making real estate fun, simple and stress-free!



