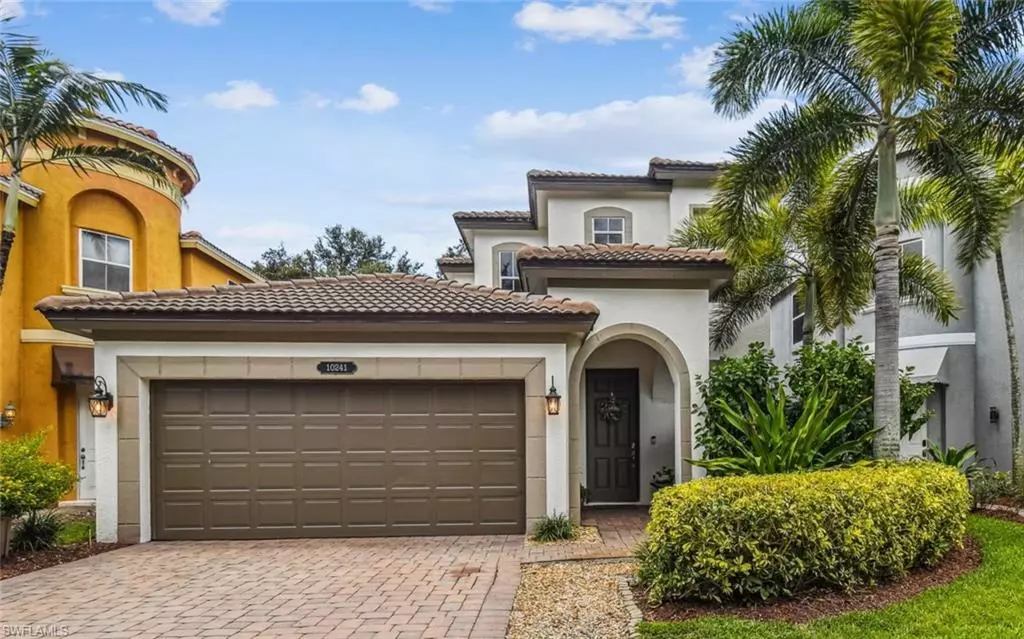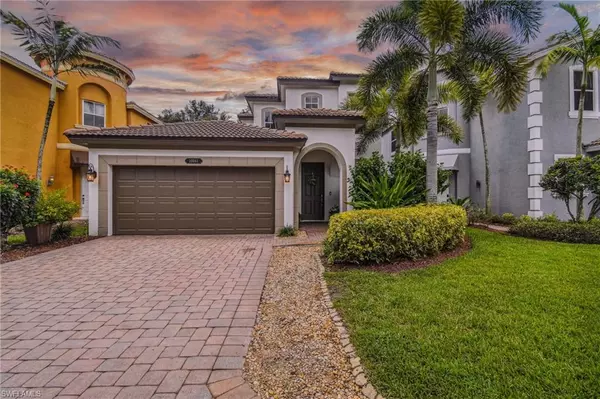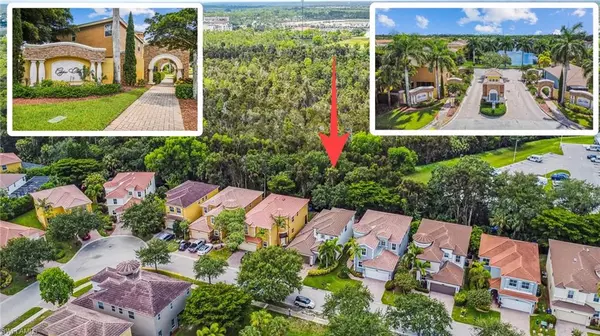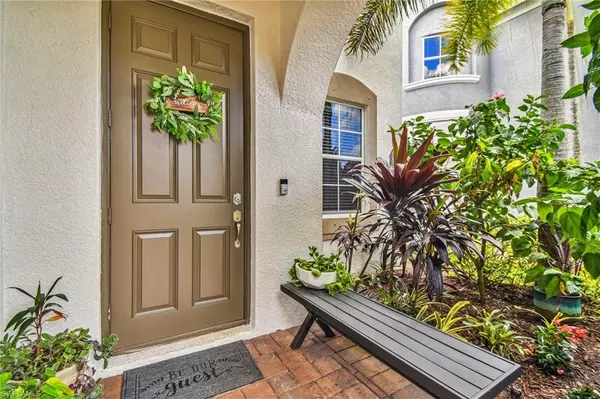$499,900
$499,900
For more information regarding the value of a property, please contact us for a free consultation.
3 Beds
3 Baths
2,090 SqFt
SOLD DATE : 10/18/2022
Key Details
Sold Price $499,900
Property Type Single Family Home
Sub Type Single Family Residence
Listing Status Sold
Purchase Type For Sale
Square Footage 2,090 sqft
Price per Sqft $239
Subdivision Copper Oaks
MLS Listing ID 222058843
Sold Date 10/18/22
Bedrooms 3
Full Baths 2
Half Baths 1
HOA Fees $195/qua
HOA Y/N Yes
Originating Board Naples
Year Built 2006
Annual Tax Amount $4,876
Tax Year 2021
Lot Size 4,486 Sqft
Acres 0.103
Property Description
Fantastic and Superb are a few words that describe this Two Story Home in Copper Oaks! 10241 S Golden Elm Dr is a 2,090 square foot house on a 4,487 square foot lot with 3 bedrooms and 2 (1/2) bathrooms. Beautifully kept and maintained, this home has soaring volume ceilings bright and fresh desirable floor plan featuring a first-floor master bedroom with ensuite master bath. Formal Living room, Oversized family room, separate formal dining area, open kitchen with breakfast bar with granite countertops. Home freshly painted inside and out.newer carpet in two of the bedrooms including the master suite on 1st floor. New roof in 5/2019 / AC 12 2016. The Master bath has dual sinks, a soaker tub and walk-in shower. There are two bedrooms, full bath and a loft upstairs- can be used as an office or play area. The kitchen features granite countertops, newer appliances raised panel maple cabinetry, a pantry, and a breakfast bar. Trees offer complete privacy on screened, pavered lanai. The home is located in an ideal spot directly across from a lake with a fountain - no homes directly across the street and a creek front preserve/nature view behind this home.Community pool across the street.
Location
State FL
County Lee
Area Es02 - Estero
Zoning RPD
Rooms
Primary Bedroom Level Master BR Ground
Master Bedroom Master BR Ground
Dining Room Breakfast Bar, Dining - Family, Eat-in Kitchen, Formal
Interior
Interior Features Great Room, Family Room, Guest Bath, Guest Room, Loft, Bar, Wired for Data, Entrance Foyer, Volume Ceiling, Walk-In Closet(s)
Heating Central Electric
Cooling Ceiling Fan(s), Central Electric
Flooring Carpet, Tile
Window Features Single Hung,Shutters,Window Coverings
Appliance Electric Cooktop, Dishwasher, Disposal, Dryer, Refrigerator/Freezer, Refrigerator/Icemaker, Self Cleaning Oven, Washer
Laundry Washer/Dryer Hookup, Inside, Sink
Exterior
Exterior Feature Sprinkler Auto, Water Display
Garage Spaces 2.0
Community Features Basketball, BBQ - Picnic, Billiards, Clubhouse, Pool, Community Room, Fitness Center, Playground, Gated
Utilities Available Cable Available
Waterfront Description None,Pond
View Y/N Yes
View Landscaped Area
Roof Type Tile
Porch Screened Lanai/Porch, Deck
Garage Yes
Private Pool No
Building
Lot Description Zero Lot Line
Story 2
Sewer Central
Water Central
Level or Stories Two, 2 Story
Structure Type Concrete Block,Stucco
New Construction No
Schools
Elementary Schools School Choice /Three Oaks
Middle Schools School Choice /Three Oaks
High Schools School Choice /Estero High
Others
HOA Fee Include Irrigation Water,Maintenance Grounds,Legal/Accounting,Manager,Pest Control Exterior,Rec Facilities,Reserve,Security,Street Lights,Street Maintenance,Trash
Tax ID 26-46-25-E4-3100B.0780
Ownership Single Family
Security Features Smoke Detector(s),Smoke Detectors
Acceptable Financing Buyer Finance/Cash
Listing Terms Buyer Finance/Cash
Read Less Info
Want to know what your home might be worth? Contact us for a FREE valuation!

Our team is ready to help you sell your home for the highest possible price ASAP
Bought with John R. Wood Properties
Making real estate fun, simple and stress-free!






