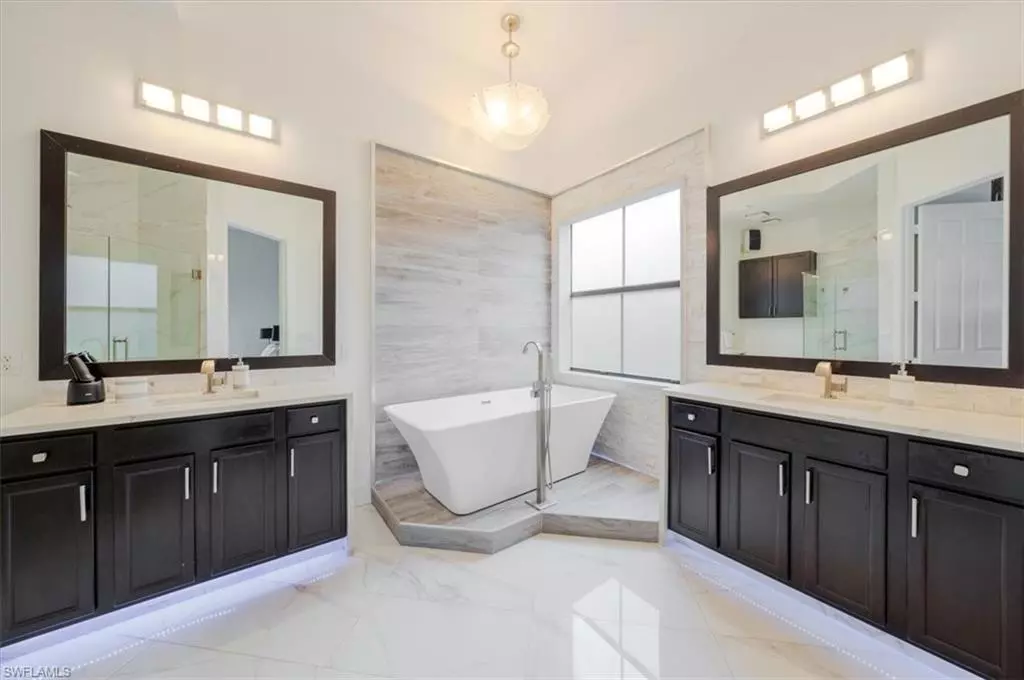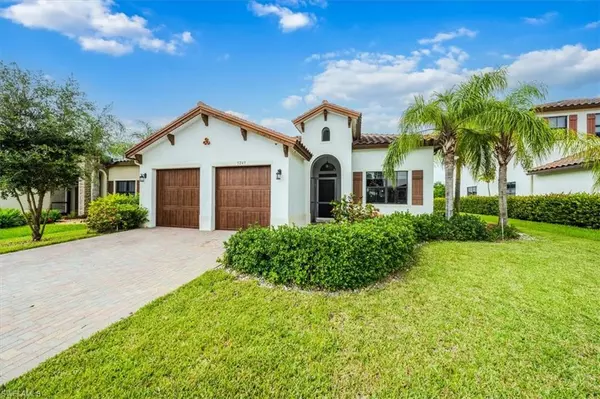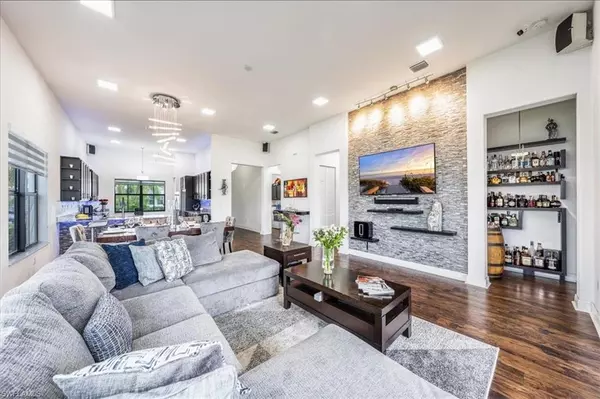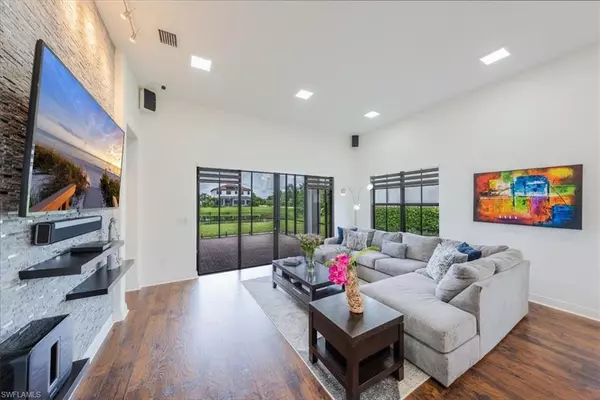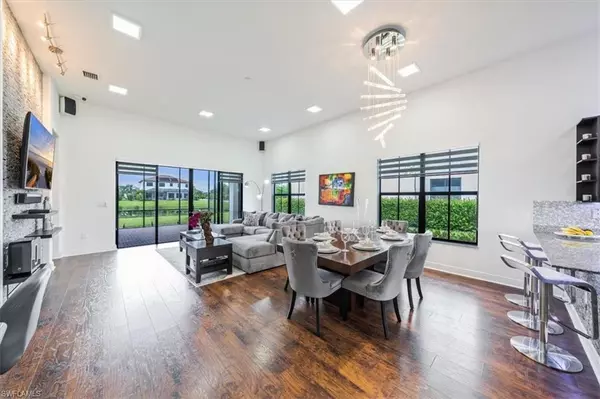$490,000
$499,000
1.8%For more information regarding the value of a property, please contact us for a free consultation.
3 Beds
3 Baths
1,929 SqFt
SOLD DATE : 05/15/2023
Key Details
Sold Price $490,000
Property Type Single Family Home
Sub Type Single Family Residence
Listing Status Sold
Purchase Type For Sale
Square Footage 1,929 sqft
Price per Sqft $254
Subdivision Maple Ridge
MLS Listing ID 222053970
Sold Date 05/15/23
Bedrooms 3
Full Baths 2
Half Baths 1
HOA Fees $141/mo
HOA Y/N Yes
Originating Board Naples
Year Built 2015
Annual Tax Amount $4,496
Tax Year 2021
Lot Size 7,405 Sqft
Acres 0.17
Property Description
H6586 - Gorgeous & Impressive Smart home with many remarkable upgrades. This lake view “Almanor” is move-in ready & a MUST SEE! Smart home that can be controlled from your cell. By just a click, you can lock/unlock the front door, adjust special in-house colored lighting, and garage door. The kitchen has 42” cabinets, upgraded overhead range hood, aluminum back-splash, lower set microwave, granite countertops & color changing underlighting. Many tasteful upgrades like chandeliers, high-hats, laminate floors throughout, extended lanai, screen enclosure, cameras throughout w/video screen monitor from the MB, electric & manual window treatments, upgraded laundry room w/quartz countertops, sink & cabinets & a spectacular & unique garage w/AC spit that's amazing for toys, storage, freezer and much more! MB has built-in cabinets, huge walk-in closet, dual sinks, and the M Bath is a delight! Newly renovated shower, soaking tub, & ambiance under lighting for a relaxing atmosphere. The beautifully upgraded 2nd G bath has a rain shower head, dual sinks & more! This well-maintained home is within walking distance to Town Center, dining & more. FURNITURE NEGOTIABLE.
Location
State FL
County Collier
Area Na35 - Ave Maria Area
Direction 75 TO EXIT 111, EAST ON IMMOKALEE RD., RIGHT ONTO OIL WELL RD., LEFT ONTO AVE MARIA BLVD, RIGHT TURN ON ANTHEM PKWY, AT 2ND ROUNDABOUT, TAKE 3RD EXIT ONTO ROMA ST., THEN A LEFT ON MESSINA ST. IT'S THE 2ND HOUSE ON THE RIGHT.
Rooms
Primary Bedroom Level Master BR Ground
Master Bedroom Master BR Ground
Dining Room Breakfast Bar, Dining - Family
Kitchen Pantry
Interior
Interior Features Split Bedrooms, Great Room, Guest Bath, Guest Room, Workshop, Bar, Built-In Cabinets, Wired for Data, Entrance Foyer, Pantry, Volume Ceiling, Walk-In Closet(s)
Heating Central Electric
Cooling Ceiling Fan(s), Central Electric
Flooring Laminate
Window Features Single Hung,Sliding,Shutters - Manual,Decorative Shutters,Window Coverings
Appliance Electric Cooktop, Dishwasher, Disposal, Dryer, Freezer, Microwave, Refrigerator/Icemaker, Washer
Laundry Inside, Sink
Exterior
Exterior Feature Room for Pool, Sprinkler Auto
Garage Spaces 2.0
Community Features Basketball, BBQ - Picnic, Bike And Jog Path, Billiards, Bocce Court, Clubhouse, Park, Pool, Community Room, Dog Park, Fitness Center, Hobby Room, Pickleball, Playground, Sidewalks, Street Lights, Tennis Court(s), Non-Gated
Utilities Available Underground Utilities, Cable Available
Waterfront Description Lake Front
View Y/N No
Roof Type Tile
Street Surface Paved
Porch Screened Lanai/Porch
Garage Yes
Private Pool No
Building
Lot Description Regular
Faces 75 TO EXIT 111, EAST ON IMMOKALEE RD., RIGHT ONTO OIL WELL RD., LEFT ONTO AVE MARIA BLVD, RIGHT TURN ON ANTHEM PKWY, AT 2ND ROUNDABOUT, TAKE 3RD EXIT ONTO ROMA ST., THEN A LEFT ON MESSINA ST. IT'S THE 2ND HOUSE ON THE RIGHT.
Story 1
Sewer Central
Water Central
Level or Stories 1 Story/Ranch
Structure Type Concrete Block,Stucco
New Construction No
Schools
Elementary Schools Estate Elementary
Middle Schools Corkscrew Middle
High Schools Palmetto High
Others
HOA Fee Include Cable TV,Legal/Accounting,Manager,Street Lights,Street Maintenance
Tax ID 56530006049
Ownership Single Family
Security Features Security System,Smoke Detector(s),Smoke Detectors
Acceptable Financing Buyer Finance/Cash
Listing Terms Buyer Finance/Cash
Read Less Info
Want to know what your home might be worth? Contact us for a FREE valuation!

Our team is ready to help you sell your home for the highest possible price ASAP
Bought with Premiere Plus Realty Company
Making real estate fun, simple and stress-free!

