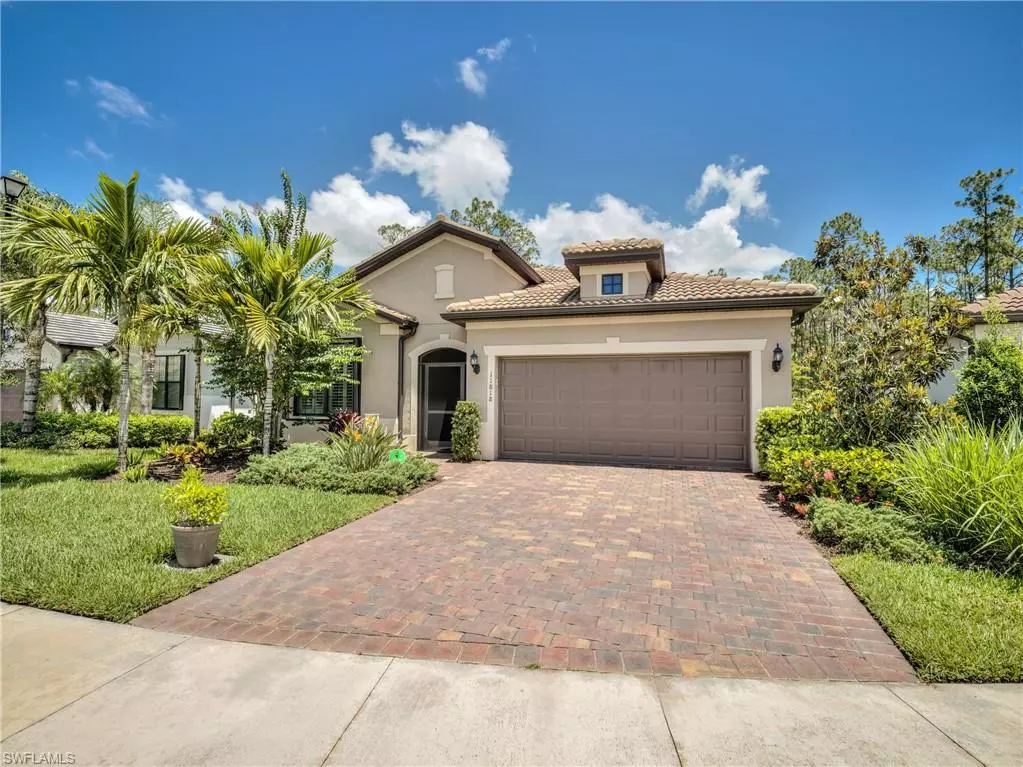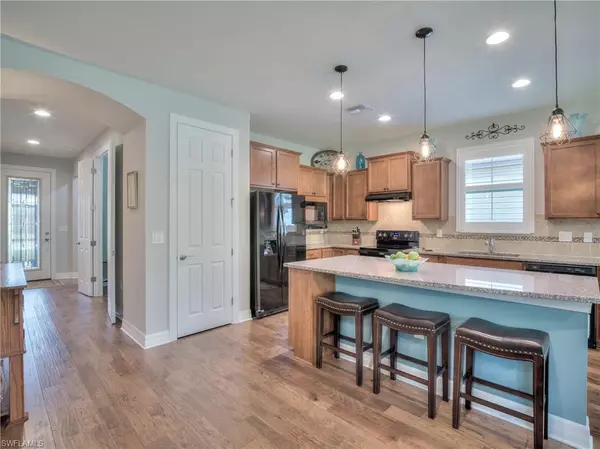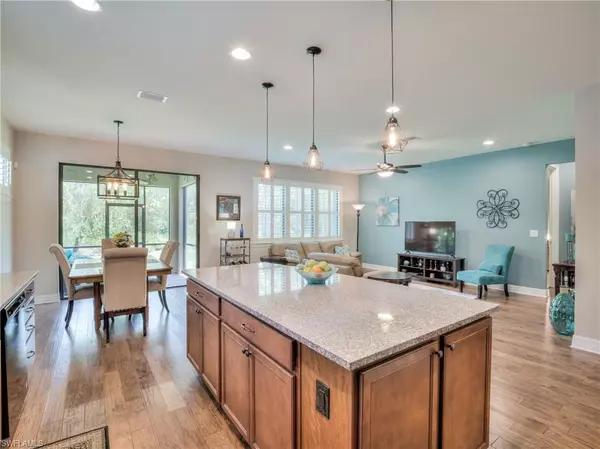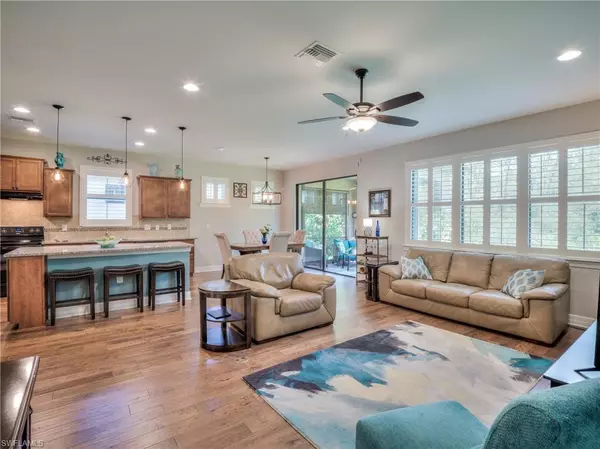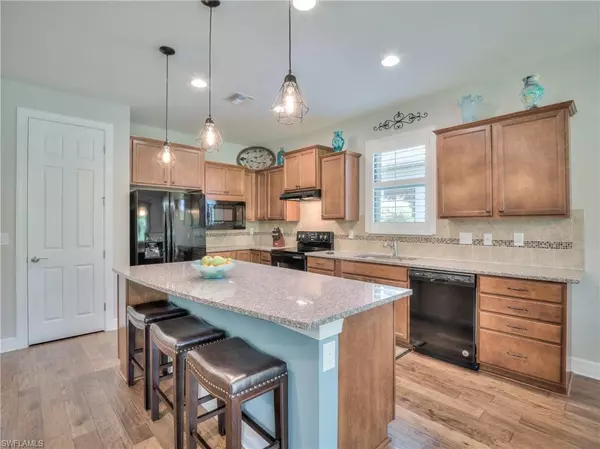$500,000
$500,000
For more information regarding the value of a property, please contact us for a free consultation.
2 Beds
2 Baths
1,685 SqFt
SOLD DATE : 07/11/2022
Key Details
Sold Price $500,000
Property Type Single Family Home
Sub Type Single Family Residence
Listing Status Sold
Purchase Type For Sale
Square Footage 1,685 sqft
Price per Sqft $296
Subdivision Bridgetown
MLS Listing ID 222041794
Sold Date 07/11/22
Bedrooms 2
Full Baths 2
HOA Y/N Yes
Originating Board Florida Gulf Coast
Year Built 2017
Annual Tax Amount $4,830
Tax Year 2021
Lot Size 7,448 Sqft
Acres 0.171
Property Description
Open and spacious The Abbeville designed and built by Pulte Homes is located on a quiet cul-de-sac overlooking a 115-acre pristine preserve in the sought-after Bridgetown neighborhood in The Plantation master planned community. This well-maintained home features numerous upgrades: hardwood in the main living areas, large tile in both bedrooms, 4' garage extension, brick paver drive, maple Kitchen cabinets w/crown, granite tops throughout, decorative tile backsplash, 8' tall doors & 5-1/4 base, frameless shower enclosure, smart home enabled security system, gorgeous plantation shutters, custom glass front door, new tropical landscaping and easy to use accordion storm shutters recently added. The den with double doors can easily function as a 3rd bedroom, media or hobby room. The master suite features a tray ceiling and huge walk-in closet. The laundry room has a bonus storage area. Bridgetown amenities include a resort style & lap pool, spa, community room, catering kitchen, outdoor bar, tennis & pickleball, bocce, fire pit, excellent fitness center, and play area. Close to I-75, RSW Airport, 2 stadiums w/spring training, restaurants, schools, shopping, FGCU and medical facilities.
Location
State FL
County Lee
Area Fm22 - Fort Myers City Limits
Zoning SDA
Direction Treeline to Bridgetown (main entrance) From gate continue on Kingsbridge to left on Bathgate, then left on Bourke Place. 11818 is on the left side of street.
Rooms
Dining Room Formal
Kitchen Kitchen Island, Pantry
Interior
Interior Features Split Bedrooms, Great Room, Guest Bath, Guest Room, Den - Study, Wired for Data, Entrance Foyer, Pantry, Tray Ceiling(s), Volume Ceiling, Walk-In Closet(s)
Heating Central Electric
Cooling Central Electric
Flooring Tile, Wood
Window Features Solar Tinted,Thermal,Shutters - Manual,Window Coverings
Appliance Electric Cooktop, Dishwasher, Disposal, Dryer, Microwave, Range, Refrigerator/Icemaker, Self Cleaning Oven, Washer
Laundry Inside
Exterior
Exterior Feature Room for Pool, Sprinkler Auto
Garage Spaces 2.0
Pool Community Lap Pool
Community Features BBQ - Picnic, Bocce Court, Business Center, Cabana, Clubhouse, Park, Pool, Community Room, Community Spa/Hot tub, Fitness Center, Internet Access, Library, Pickleball, Playground, Sidewalks, Street Lights, Tennis Court(s), Gated, Tennis
Utilities Available Underground Utilities, Cable Available
Waterfront Description None
View Y/N Yes
View Landscaped Area, Preserve
Roof Type Tile
Street Surface Paved
Porch Screened Lanai/Porch
Garage Yes
Private Pool No
Building
Lot Description Regular
Faces Treeline to Bridgetown (main entrance) From gate continue on Kingsbridge to left on Bathgate, then left on Bourke Place. 11818 is on the left side of street.
Story 1
Sewer Central
Water Central
Level or Stories 1 Story/Ranch
Structure Type Concrete Block,Stucco
New Construction No
Schools
Elementary Schools School Choice
Middle Schools School Choice
High Schools School Choice
Others
HOA Fee Include Cable TV,Internet,Irrigation Water,Maintenance Grounds,Legal/Accounting,Manager,Master Assn. Fee Included,Pest Control Exterior,Rec Facilities,Street Maintenance
Tax ID 12-45-25-P4-02700.5160
Ownership Single Family
Security Features Security System,Smoke Detector(s),Smoke Detectors
Acceptable Financing Buyer Finance/Cash
Listing Terms Buyer Finance/Cash
Read Less Info
Want to know what your home might be worth? Contact us for a FREE valuation!

Our team is ready to help you sell your home for the highest possible price ASAP
Bought with MVP Realty Associates LLC
Making real estate fun, simple and stress-free!

