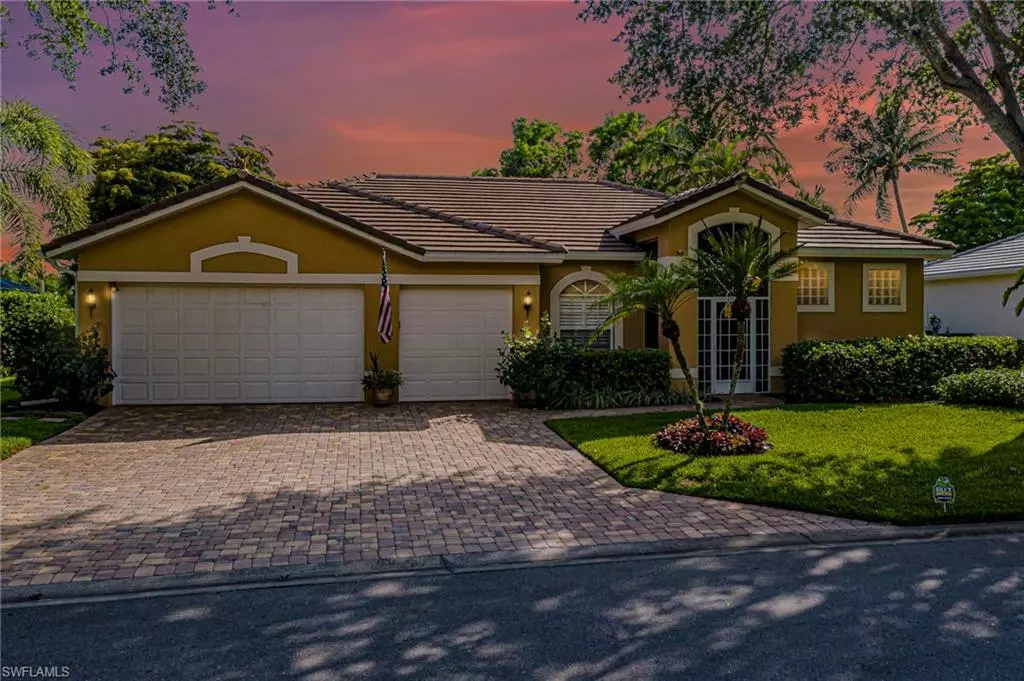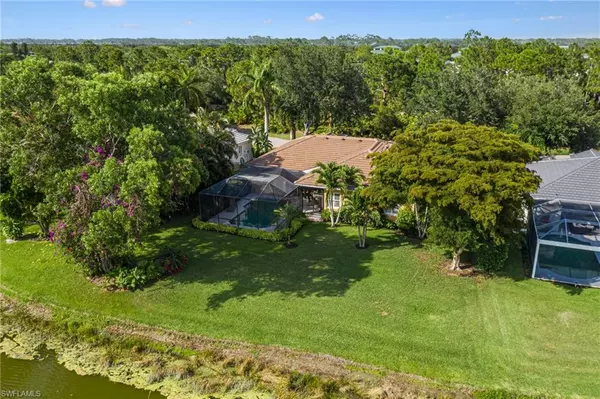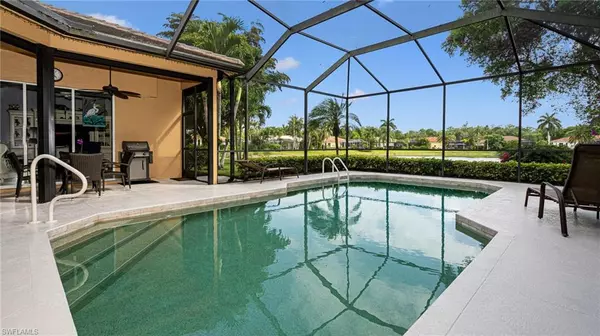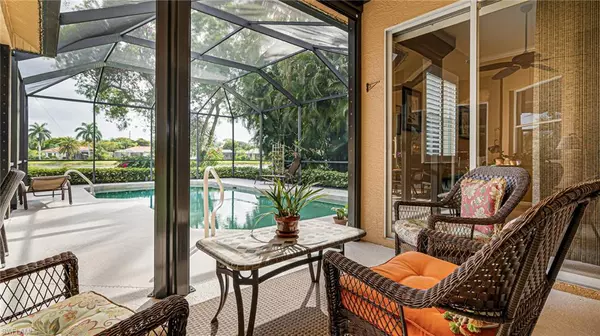$750,000
$750,000
For more information regarding the value of a property, please contact us for a free consultation.
3 Beds
2 Baths
2,111 SqFt
SOLD DATE : 08/31/2022
Key Details
Sold Price $750,000
Property Type Single Family Home
Sub Type Single Family Residence
Listing Status Sold
Purchase Type For Sale
Square Footage 2,111 sqft
Price per Sqft $355
Subdivision Cedar Creek
MLS Listing ID 222038892
Sold Date 08/31/22
Style Spanish
Bedrooms 3
Full Baths 2
HOA Y/N Yes
Originating Board Florida Gulf Coast
Year Built 1999
Annual Tax Amount $4,434
Tax Year 2021
Lot Size 0.302 Acres
Acres 0.302
Property Description
Welcome to paradise. Located in the sought-after Cedar Creek gated community, this expansive lakefront, swimming pool home has it all. From the crown molding and plantation shutters, to the spacious kitchen with gorgeous granite and stainless steel, you will appreciate the upscale details and meticulous maintenance throughout this three bedroom, two bath home. Enjoy your own oversized swimming pool surrounded by lush, mature plantings and a truly stunning lakefront view. Exquisitely maintained, this home has a new roof (2018), a recent hot water heater, new pool pump, and 7 year old heating and cooling system. A three car garage and paver driveway complete this charming property. Cedar Creek residents enjoy a low HOA fee and excellent amenities including a heated pool, spa, and clubhouse with tennis courts, bocce court, a playground, and a kayak launch with Gulf access. Conveniently located just minutes to Bonita Beach, Barefoot Beach, dining, and shopping, this is SWFL living at its best. Check out the Virtual Tour!
Location
State FL
County Lee
Area Bn07 - East Of Us41 North Of Ter
Zoning RPD
Direction Heading South on 41, Cedar Creek is on the left. One in the Gate follow Cedar Creek Dr to the back, the home is on the left
Rooms
Primary Bedroom Level Master BR Ground
Master Bedroom Master BR Ground
Dining Room Breakfast Bar, Eat-in Kitchen, Formal
Kitchen Built-In Desk, Pantry
Interior
Interior Features Split Bedrooms, Great Room, Guest Bath, Guest Room, Home Office, Workshop, Built-In Cabinets, Wired for Data, Entrance Foyer, Pantry, Vaulted Ceiling(s), Walk-In Closet(s)
Heating Central Electric
Cooling Ceiling Fan(s), Central Electric
Flooring Carpet, Tile
Window Features Double Hung,Shutters,Shutters - Screens/Fabric,Window Coverings
Appliance Dishwasher, Disposal, Microwave, Refrigerator/Freezer, Self Cleaning Oven, Washer
Laundry Inside
Exterior
Exterior Feature Sprinkler Auto
Garage Spaces 3.0
Pool Community Lap Pool, In Ground, Concrete, Equipment Stays, Electric Heat, Screen Enclosure
Community Features BBQ - Picnic, Bike And Jog Path, Bocce Court, Clubhouse, Community Boat Dock, Community Gulf Boat Access, Park, Pool, Community Room, Community Spa/Hot tub, Fishing, Internet Access, Library, Pickleball, Shuffleboard, Sidewalks, Street Lights, Tennis Court(s), Boating, Gated, Tennis
Utilities Available Underground Utilities, Cable Available
Waterfront Description Fresh Water,Lake Front
View Y/N Yes
View Landscaped Area, Preserve, Privacy Wall
Roof Type Tile
Street Surface Paved
Porch Screened Lanai/Porch, Patio
Garage Yes
Private Pool Yes
Building
Lot Description Oversize
Faces Heading South on 41, Cedar Creek is on the left. One in the Gate follow Cedar Creek Dr to the back, the home is on the left
Story 1
Sewer Assessment Paid, Central
Water Assessment Paid, Central, Dual Water
Architectural Style Spanish
Level or Stories 1 Story/Ranch
Structure Type Concrete Block,Stucco
New Construction No
Others
HOA Fee Include Legal/Accounting,Manager,Rec Facilities,Reserve,Security,Sewer,Street Lights,Street Maintenance,Trash
Tax ID 22-47-25-B4-0100R.0060
Ownership Single Family
Security Features Smoke Detector(s),Smoke Detectors
Acceptable Financing Buyer Finance/Cash, FHA, VA Loan
Listing Terms Buyer Finance/Cash, FHA, VA Loan
Read Less Info
Want to know what your home might be worth? Contact us for a FREE valuation!

Our team is ready to help you sell your home for the highest possible price ASAP
Bought with John R. Wood Properties
Making real estate fun, simple and stress-free!






