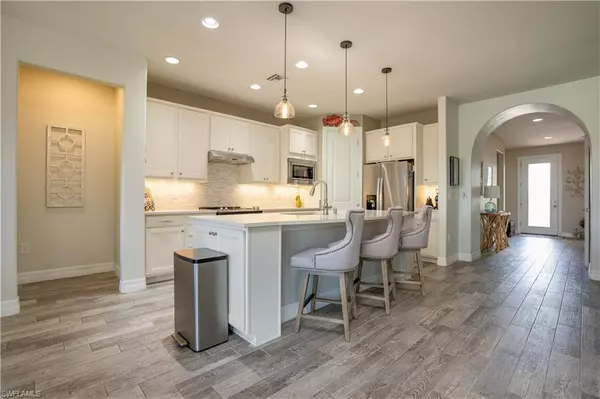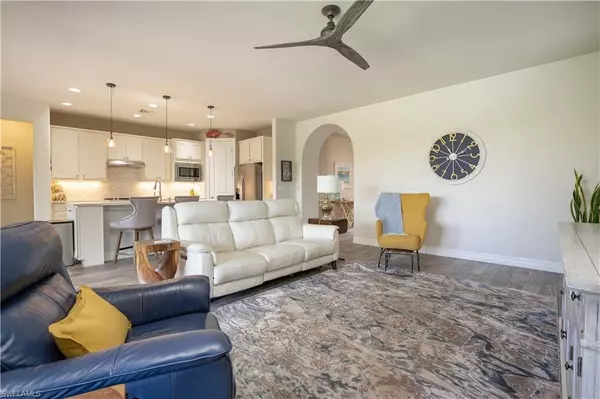$550,000
$550,000
For more information regarding the value of a property, please contact us for a free consultation.
2 Beds
2 Baths
1,862 SqFt
SOLD DATE : 06/30/2022
Key Details
Sold Price $550,000
Property Type Single Family Home
Sub Type Single Family Residence
Listing Status Sold
Purchase Type For Sale
Square Footage 1,862 sqft
Price per Sqft $295
Subdivision Bridgetown
MLS Listing ID 222022477
Sold Date 06/30/22
Bedrooms 2
Full Baths 2
HOA Y/N Yes
Originating Board Florida Gulf Coast
Year Built 2016
Annual Tax Amount $5,373
Tax Year 2021
Lot Size 7,570 Sqft
Acres 0.1738
Property Description
Looking for your ideal 2 bed/2 bath plus den Florida home? Look no further. Walk-in to this beautifully upgraded open floor plan home featuring weathered oak porcelain tile flooring, tray ceilings, quartz kitchen counter-tops, stainless steel appliances, large kitchen island! The zero-corner sliding glass doors allow you to open up the home and really enjoy Florida living! The master suite has a built-in custom closet and a Spa-like bathroom, with dual sinks and walk in shower with seamless glass. Check out the 8 ft. solid core interior doors, custom wood blinds, and 5.5-inch baseboards. Other upgrades include Storm Smart electric shutters, a 10x12 garage extension, a large laundry room with extra cabinets, and counter space. All of this is with a lake view and 10 minutes from Red Sox Jet Blue, Twins Stadium, airport, restaurants, and shopping. Bridgetown, a premier Pulte community, offers numerous amenities including a resort-style pool, state of the are fitness center, outdoor grill, fire pit, bocce and tennis courts, pickleball, and amenity center!
Location
State FL
County Lee
Area Fm22 - Fort Myers City Limits
Zoning MDP-3
Direction Treeline to the front gate. Straight on Kingsbridge, make right onto Macquarie Way. Third house on right.
Rooms
Primary Bedroom Level Master BR Ground
Master Bedroom Master BR Ground
Dining Room Dining - Family
Kitchen Kitchen Island
Interior
Interior Features Great Room, Built-In Cabinets, Closet Cabinets, Walk-In Closet(s)
Heating Central Electric
Cooling Ceiling Fan(s), Central Electric
Flooring Carpet, Tile
Window Features Single Hung,Solar Tinted,Shutters Electric
Appliance Water Softener, Electric Cooktop, Dishwasher, Disposal, Dryer, Microwave, Range, Refrigerator/Freezer, Self Cleaning Oven, Washer, Water Treatment Owned
Laundry Washer/Dryer Hookup, Inside
Exterior
Garage Spaces 2.0
Pool Community Lap Pool
Community Features BBQ - Picnic, Bocce Court, Clubhouse, Pool, Community Room, Community Spa/Hot tub, Fitness Center, Internet Access, Library, Pickleball, Playground, Sidewalks, Street Lights, Tennis Court(s), Gated, Tennis
Utilities Available Underground Utilities, Cable Available
Waterfront Description None,Pond
View Y/N Yes
View Preserve
Roof Type Tile
Street Surface Paved
Porch Screened Lanai/Porch
Garage Yes
Private Pool No
Building
Lot Description Regular
Faces Treeline to the front gate. Straight on Kingsbridge, make right onto Macquarie Way. Third house on right.
Story 1
Sewer Central
Water Central
Level or Stories 1 Story/Ranch
Structure Type Concrete Block,Concrete,Stucco
New Construction No
Schools
Elementary Schools School Choice
Middle Schools School Choice
High Schools School Choice
Others
HOA Fee Include Irrigation Water,Maintenance Grounds,Manager,Street Maintenance
Tax ID 13-45-25-P1-29000.9550
Ownership Single Family
Security Features Smoke Detector(s),Smoke Detectors
Acceptable Financing Buyer Finance/Cash
Listing Terms Buyer Finance/Cash
Read Less Info
Want to know what your home might be worth? Contact us for a FREE valuation!

Our team is ready to help you sell your home for the highest possible price ASAP
Bought with Coldwell Banker Realty
Making real estate fun, simple and stress-free!






