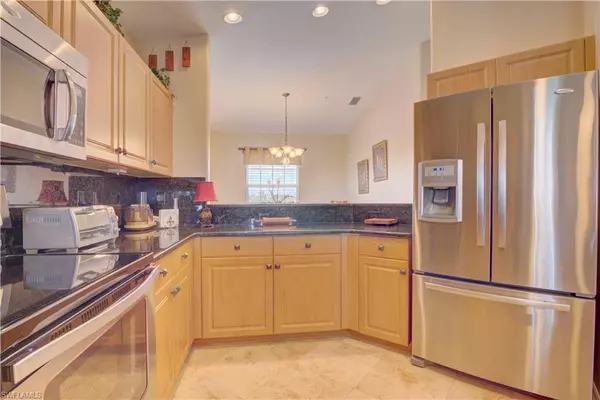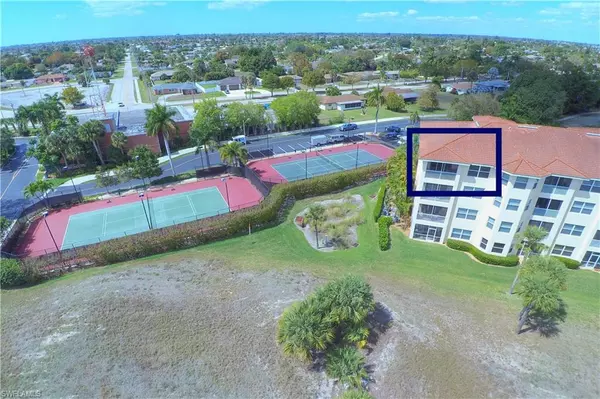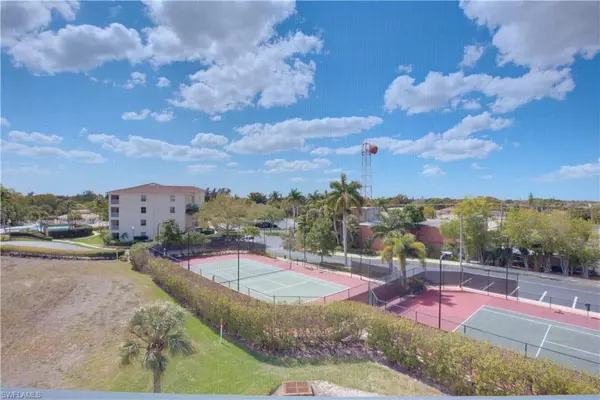$350,000
$350,000
For more information regarding the value of a property, please contact us for a free consultation.
2 Beds
2 Baths
1,391 SqFt
SOLD DATE : 04/20/2022
Key Details
Sold Price $350,000
Property Type Condo
Sub Type Mid Rise (4-7)
Listing Status Sold
Purchase Type For Sale
Square Footage 1,391 sqft
Price per Sqft $251
Subdivision Clubhouse Villas
MLS Listing ID 222017134
Sold Date 04/20/22
Style Penthouse
Bedrooms 2
Full Baths 2
Condo Fees $630/qua
HOA Y/N Yes
Originating Board Florida Gulf Coast
Year Built 2002
Annual Tax Amount $2,945
Tax Year 2021
Property Description
To say that an opportunity like this doesn't come around very often is an understatement! Top Floor - End-Unit - Fully Furnished condo located in desirable Banyan Trace. Not only does the top floor offer vaulted ceilings & the end-unit provide additional windows that combine to make this feel more like a home than a condo, but wait until you see these upgrades! Upon entry, you're immediately met by gorgeous tile floors that are found throughout the entire condo. You'll love the upgraded kitchen that offers stainless appliances & granite counters. Take your time as you go through & notice the beautiful furnishings that are all included in the purchase! From your lanai, you have the opportunity to take in views that include a park-like setting (maybe even bald eagles flying as they have nested in the area previously) as well as both the tennis courts and the community pool. The flexible floor plan offers separate bedrooms as well as a flex room/open den that is currently used as a formal dining room. The unit is plenty large enough that you could move your dining area and use the flex space for any number of other uses! You'll love this condo and this community! *See Agent Remarks*
Location
State FL
County Lee
Area Cc12 - Cape Coral Unit 7-15
Zoning R3-D
Direction Between SE 40th St and SE 4th Ave on Palm Tree Blvd. Head East off of Palm Tree Blvd (although the street name remains the same!) and curve to the left and arrive at gate. Left after gate, bldg on Right.
Rooms
Dining Room Breakfast Bar, Dining - Family
Interior
Interior Features Common Elevator, Great Room, Split Bedrooms, Guest Bath, Guest Room, Bar, Vaulted Ceiling(s), Walk-In Closet(s)
Heating Central Electric
Cooling Ceiling Fan(s), Central Electric
Flooring Tile
Window Features Impact Resistant,Impact Resistant Windows
Appliance Dishwasher, Disposal, Dryer, Microwave, Refrigerator/Freezer, Self Cleaning Oven, Washer
Laundry Inside
Exterior
Exterior Feature Sprinkler Auto, Storage
Carport Spaces 1
Community Features Bike And Jog Path, Bocce Court, Clubhouse, Pool, Community Room, Community Spa/Hot tub, Fitness Center, Extra Storage, Internet Access, Pickleball, Sidewalks, Street Lights, Tennis Court(s), Gated
Utilities Available Cable Available
Waterfront Description None
View Y/N Yes
View Landscaped Area, Pool/Club, Tennis Courts
Roof Type Tile
Porch Screened Lanai/Porch
Garage No
Private Pool No
Building
Lot Description Regular
Building Description Concrete Block,Stucco, Elevator
Faces Between SE 40th St and SE 4th Ave on Palm Tree Blvd. Head East off of Palm Tree Blvd (although the street name remains the same!) and curve to the left and arrive at gate. Left after gate, bldg on Right.
Sewer Central
Water Central
Architectural Style Penthouse
Structure Type Concrete Block,Stucco
New Construction No
Others
HOA Fee Include Cable TV,Insurance,Internet,Maintenance Grounds,Legal/Accounting,Manager,Pest Control Exterior,Rec Facilities,Sewer,Street Maintenance,Water
Tax ID 01-45-23-C3-00100.0410
Ownership Condo
Security Features Fire Sprinkler System,Smoke Detectors
Acceptable Financing Buyer Finance/Cash
Listing Terms Buyer Finance/Cash
Read Less Info
Want to know what your home might be worth? Contact us for a FREE valuation!

Our team is ready to help you sell your home for the highest possible price ASAP
Bought with Coldwell Banker Realty
Making real estate fun, simple and stress-free!






