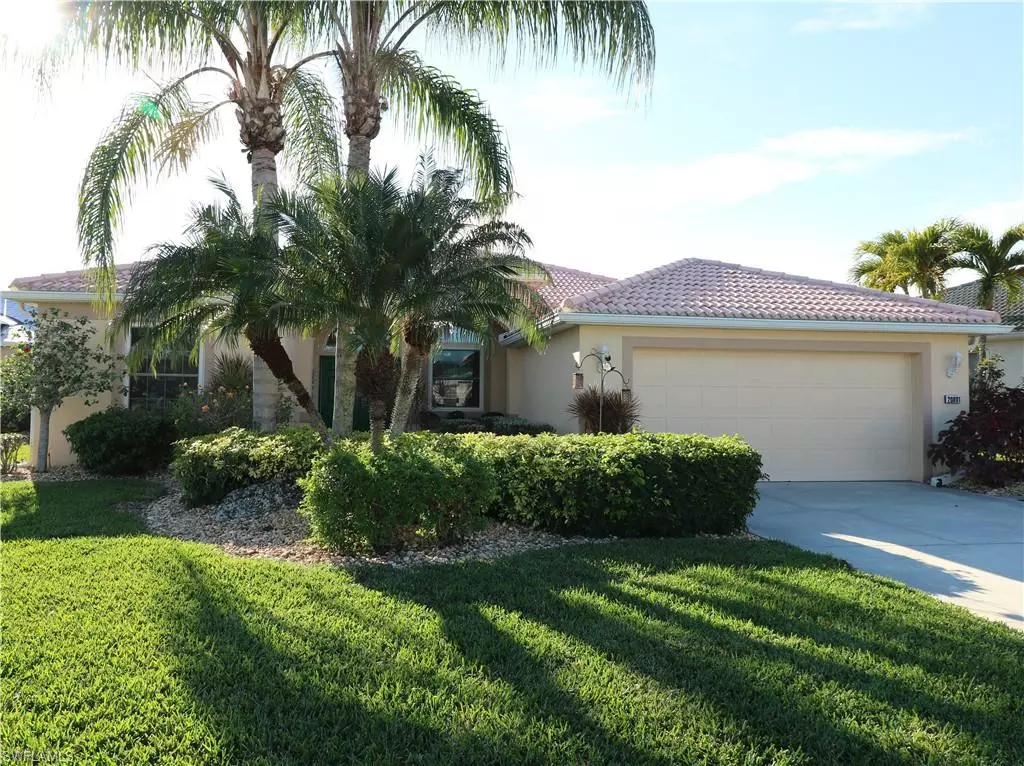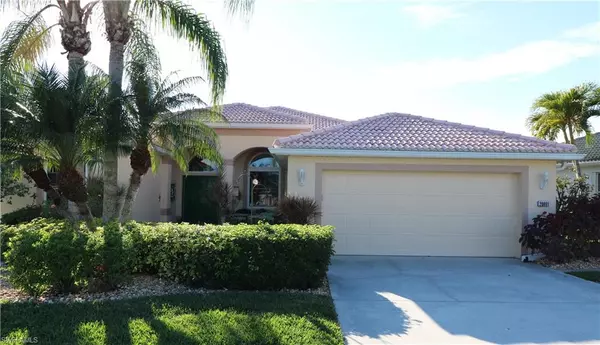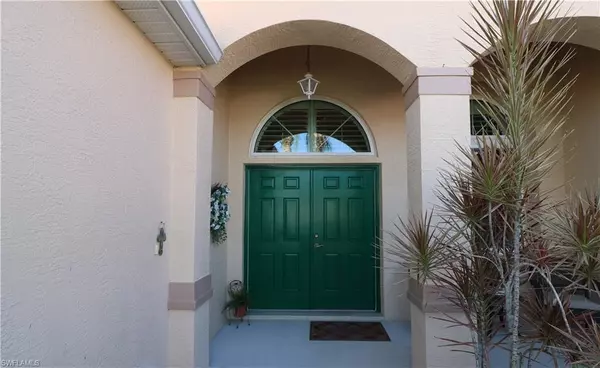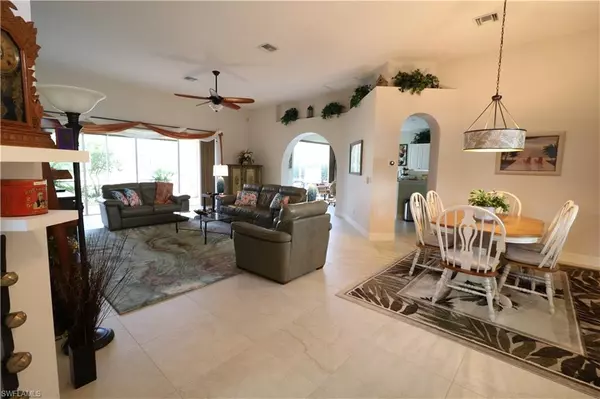$439,900
$439,900
For more information regarding the value of a property, please contact us for a free consultation.
2 Beds
2 Baths
1,968 SqFt
SOLD DATE : 05/18/2022
Key Details
Sold Price $439,900
Property Type Single Family Home
Sub Type Single Family Residence
Listing Status Sold
Purchase Type For Sale
Square Footage 1,968 sqft
Price per Sqft $223
Subdivision Herons Glen
MLS Listing ID 222010898
Sold Date 05/18/22
Bedrooms 2
Full Baths 2
HOA Y/N Yes
Originating Board Florida Gulf Coast
Year Built 2002
Annual Tax Amount $4,018
Tax Year 2020
Lot Size 8,232 Sqft
Acres 0.189
Property Description
Perfect example of an Osprey model home in Herons Glen Golf and Country Club! This wonderful two bedroom plus den (or third bedroom!) home, located on a quiet cul-de-sac, has received recent attention to detail adding to decor and livability. Tasteful landscaping with maintenance free rock beds add curb appeal. Inside you will find 24" TILE THROUGHOUT with 5 1/4" baseboard, highlighted by warm neutral recently painted interior. Sliders have LLumar window film and all other windows are IMPACT RATED. Add NEW A/C IN 2020, NEW WATER HEATER 2019 and BRAND NEW STAINLESS appliances in the kitchen and you have a super home in a super community! PRICE REDUCTION, COME SEE THIS FINE HOME TODAY! Enjoy all the activities...golf, tennis, bocce, shuffleboard, pickleball, and more in this fabulous neighborhood we call "home"!
Location
State FL
County Lee
Area Fn07 - North Fort Myers Area
Zoning RPD
Rooms
Primary Bedroom Level Master BR Ground
Master Bedroom Master BR Ground
Dining Room Breakfast Bar, Dining - Living, Eat-in Kitchen
Kitchen Pantry
Interior
Interior Features Split Bedrooms, Great Room, Pantry, Vaulted Ceiling(s)
Heating Central Electric
Cooling Ceiling Fan(s), Central Electric, Exhaust Fan
Flooring Tile
Window Features Impact Resistant,Impact Resistant Windows
Appliance Dishwasher, Disposal, Dryer, Microwave, Range, Refrigerator, Refrigerator/Icemaker, Self Cleaning Oven, Washer
Laundry Inside, Sink
Exterior
Exterior Feature Sprinkler Auto
Garage Spaces 2.0
Community Features Golf Public, Billiards, Bocce Court, Clubhouse, Pool, Community Room, Community Spa/Hot tub, Fitness Center, Golf, Hobby Room, Internet Access, Library, Pickleball, Putting Green, Restaurant, Shuffleboard, Tennis Court(s), Gated, Golf Course, Tennis
Utilities Available Underground Utilities, Cable Available
Waterfront Description None
View Y/N Yes
View Landscaped Area
Roof Type Tile
Street Surface Paved
Porch Open Porch/Lanai, Screened Lanai/Porch
Garage Yes
Private Pool No
Building
Lot Description Cul-De-Sac
Story 1
Sewer Assessment Paid, Central
Water Assessment Paid, Central
Level or Stories 1 Story/Ranch
Structure Type Concrete Block,Stucco
New Construction No
Others
HOA Fee Include Cable TV,Fidelity Bond,Insurance,Internet,Irrigation Water,Maintenance Grounds,Manager,Rec Facilities,Reserve,Security,Street Maintenance
Tax ID 04-43-24-08-00000.6550
Ownership Single Family
Security Features Smoke Detector(s),Smoke Detectors
Acceptable Financing Buyer Finance/Cash
Listing Terms Buyer Finance/Cash
Read Less Info
Want to know what your home might be worth? Contact us for a FREE valuation!

Our team is ready to help you sell your home for the highest possible price ASAP
Bought with Premiere Plus Realty Company
Making real estate fun, simple and stress-free!






