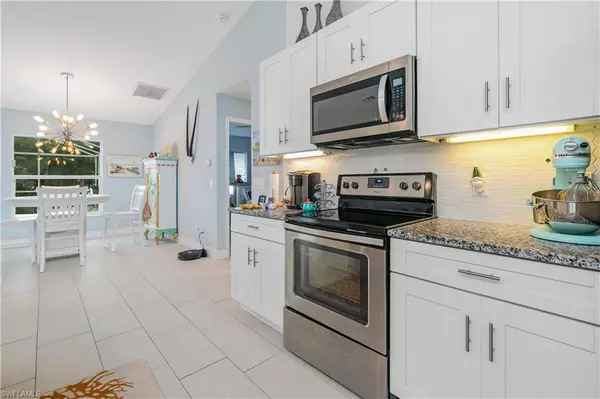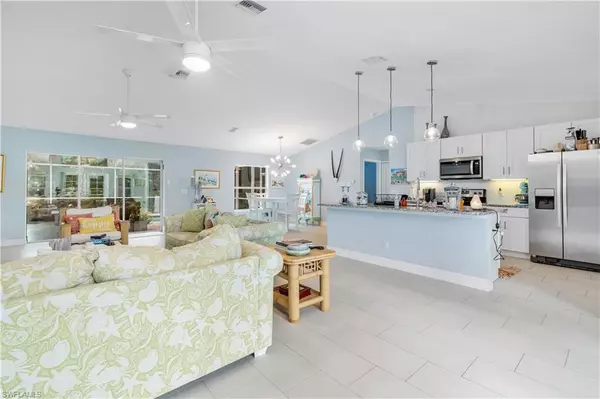$530,000
$530,000
For more information regarding the value of a property, please contact us for a free consultation.
3 Beds
2 Baths
1,677 SqFt
SOLD DATE : 03/23/2022
Key Details
Sold Price $530,000
Property Type Single Family Home
Sub Type Single Family Residence
Listing Status Sold
Purchase Type For Sale
Square Footage 1,677 sqft
Price per Sqft $316
Subdivision Palmetto Pines Country Club
MLS Listing ID 222009337
Sold Date 03/23/22
Bedrooms 3
Full Baths 2
Originating Board Florida Gulf Coast
Year Built 2017
Annual Tax Amount $4,525
Tax Year 2020
Lot Size 10,018 Sqft
Acres 0.23
Property Description
Palmetto Pines golf course neighborhood… ASSESSMENT BALANCE WILL BE PAID IN FULL BY SELLER AT CLOSING!! Walk or ride your golf cart to play a round! This is a Beautiful home with a comforting neighborhood that comes along with it, wonderful front entry French doors, lush plant environment along the back pool area and an inviting patio area with it. A very open living room and kitchen area, lovely counter tops & stainless steel appliances. Ceiling fans and tile floors make this a stylish home for sure. Master bedroom and bathroom will certainly dazzle you, provided with 2 walk-in closets. On the other side of the home you will find 2 great size guest bedrooms W/ and quaint guest bathroom as will. Certainly an ideal place to come home too. Make this your home in Paradise!
Location
State FL
County Lee
Area Cc23 - Cape Coral Unit 28, 29, 45, 62, 63, 66, 68
Zoning R1-D
Rooms
Dining Room Breakfast Bar, Eat-in Kitchen
Kitchen Kitchen Island, Pantry
Interior
Interior Features Split Bedrooms, Wired for Data, Pantry
Heating Central Electric
Cooling Central Electric
Flooring Tile
Window Features Single Hung,Sliding,Transom,Shutters - Manual,Window Coverings
Appliance Dishwasher, Disposal, Microwave, Range, Refrigerator/Icemaker
Laundry Washer/Dryer Hookup, Inside
Exterior
Exterior Feature Sprinkler Auto
Garage Spaces 2.0
Pool In Ground, Concrete
Community Features Golf Public, None, Non-Gated
Utilities Available Cable Available
View Y/N Yes
View Landscaped Area, Pool/Club
Roof Type Shingle
Garage Yes
Private Pool Yes
Building
Lot Description Regular
Story 1
Sewer Assessment Paid, Central
Water Assessment Paid, Central
Level or Stories 1 Story/Ranch
Structure Type Concrete Block,Stucco
New Construction No
Schools
Elementary Schools Choice
Middle Schools Choice
High Schools Choice
Others
HOA Fee Include None
Tax ID 27-44-23-C1-04413.0170
Ownership Single Family
Security Features Smoke Detectors
Acceptable Financing Buyer Finance/Cash
Listing Terms Buyer Finance/Cash
Read Less Info
Want to know what your home might be worth? Contact us for a FREE valuation!

Our team is ready to help you sell your home for the highest possible price ASAP
Bought with Old Glory Realty
Making real estate fun, simple and stress-free!






