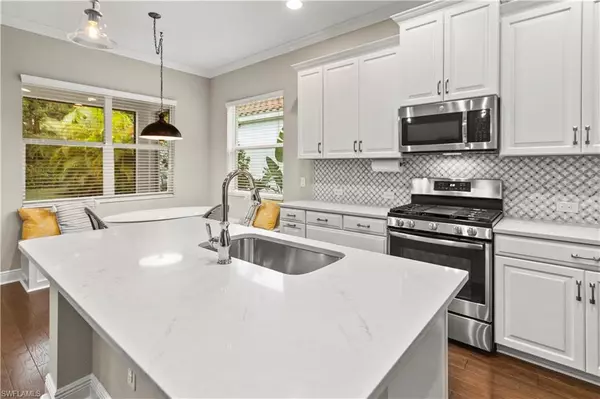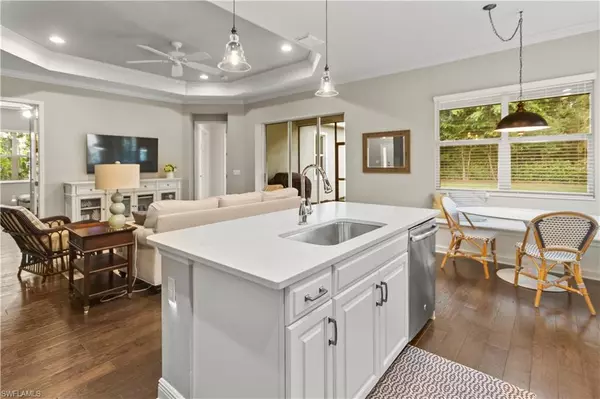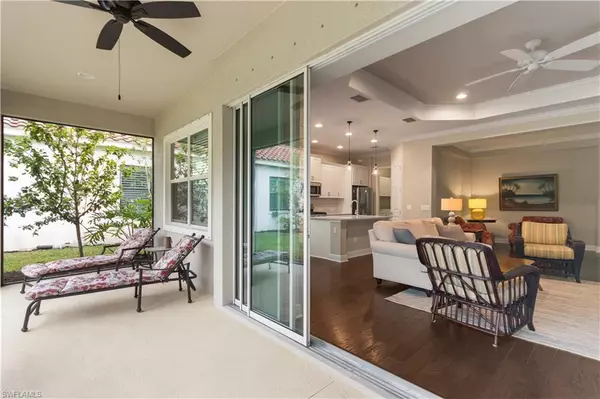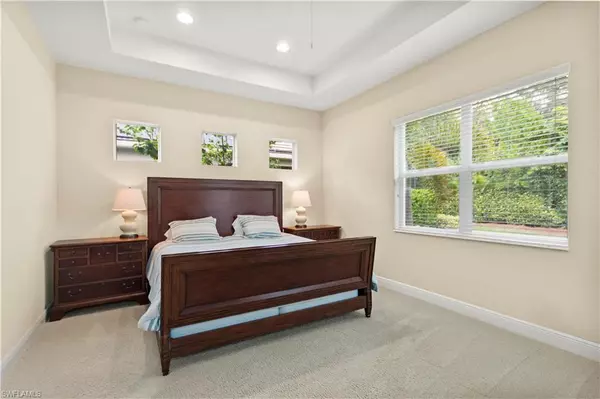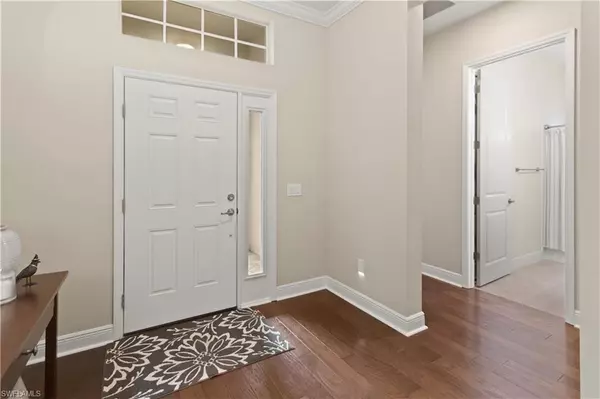$599,000
$599,000
For more information regarding the value of a property, please contact us for a free consultation.
3 Beds
2 Baths
2,181 SqFt
SOLD DATE : 01/20/2022
Key Details
Sold Price $599,000
Property Type Single Family Home
Sub Type Single Family Residence
Listing Status Sold
Purchase Type For Sale
Square Footage 2,181 sqft
Price per Sqft $274
Subdivision Estero Place
MLS Listing ID 221081580
Sold Date 01/20/22
Bedrooms 3
Full Baths 2
HOA Fees $257/qua
HOA Y/N Yes
Originating Board Naples
Year Built 2017
Annual Tax Amount $4,174
Tax Year 2020
Lot Size 10,280 Sqft
Acres 0.236
Property Description
Don't let this one getaway. Located in the highly desirable community of Estero Place (located west of I-75 in Estero) this nearly new/ immaculately kept residence offers the quality craftsmanship Neal Communities is known for as well as the convenience or natural gas service. The brick paver driveway leads way to the stone-clad front elevation & attractive front entry. Upon entry, you'll notice the level of care and pride the owners have in their home. With 8' doors, 5.5" baseboards & 12' ceilings throughout it's easy to see why homes in the community are in such demand. This home features wood floors in the living areas, an open kitchen adorned with quartz countertops, a custom backsplash, stainless steel appliances, NATURAL GAS range, & a custom breakfast nook. Pocketing sliding doors lead to a generous covered lanai (stubbed in gas line for a future summer kitchen) and overlook a spacious backyard. The spacious master suite offers plenty of windows & a master bath with dual vanities & seamless shower enclosure. The generous 2 car garage offers plenty of storage space & the quiet cul-de-sac lot makes this one of Estero's finest properties on the market.
Location
State FL
County Lee
Area Es02 - Estero
Zoning RPD
Rooms
Dining Room Breakfast Bar, Breakfast Room, Dining - Family
Kitchen Kitchen Island, Pantry
Interior
Interior Features Great Room, Split Bedrooms, Family Room, Guest Bath, Guest Room, Home Office, Den - Study, Wired for Data, Entrance Foyer, Pantry, Volume Ceiling, Walk-In Closet(s)
Heating Central Electric
Cooling Ceiling Fan(s), Central Electric
Flooring Carpet, Tile, Wood
Window Features Single Hung,Shutters - Manual,Window Coverings
Appliance Gas Cooktop, Dishwasher, Disposal, Microwave, Range, Refrigerator/Freezer
Laundry Inside, Sink
Exterior
Exterior Feature Room for Pool, Sprinkler Auto
Garage Spaces 2.0
Community Features Bike And Jog Path, See Remarks, Gated
Utilities Available Natural Gas Connected, Cable Available, Natural Gas Available
Waterfront Description None
View Y/N Yes
View Landscaped Area, Trees/Woods
Roof Type Tile
Porch Screened Lanai/Porch, Patio
Garage Yes
Private Pool No
Building
Lot Description Regular
Story 1
Sewer Central
Water Central
Level or Stories 1 Story/Ranch
Structure Type Concrete Block,Stone,Stucco
New Construction No
Schools
Elementary Schools School Choice
Middle Schools School Choice
High Schools School Choice
Others
HOA Fee Include Maintenance Grounds,Legal/Accounting,Manager,Pest Control Exterior,Reserve,Street Lights,Street Maintenance
Tax ID 34-46-25-E3-18000.0830
Ownership Single Family
Security Features Smoke Detector(s)
Acceptable Financing Buyer Finance/Cash
Listing Terms Buyer Finance/Cash
Read Less Info
Want to know what your home might be worth? Contact us for a FREE valuation!

Our team is ready to help you sell your home for the highest possible price ASAP
Bought with VIP Realty Group,Inc
Making real estate fun, simple and stress-free!


