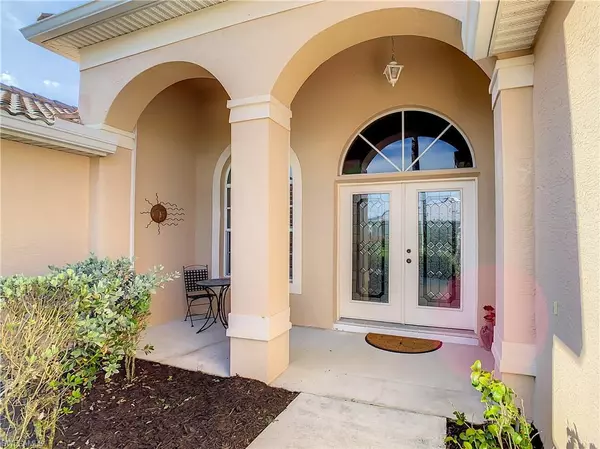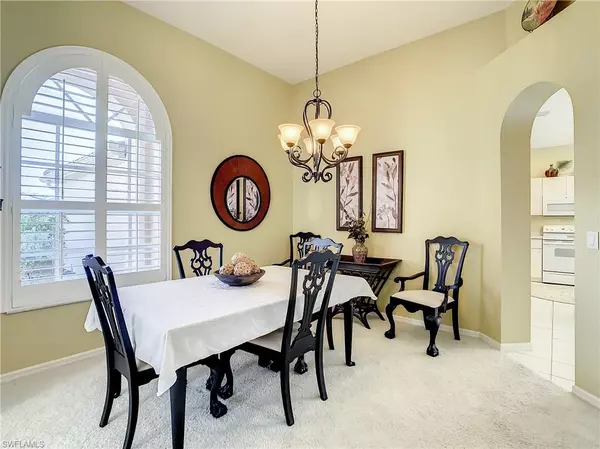$450,000
$460,000
2.2%For more information regarding the value of a property, please contact us for a free consultation.
3 Beds
2 Baths
1,951 SqFt
SOLD DATE : 02/18/2022
Key Details
Sold Price $450,000
Property Type Single Family Home
Sub Type Single Family Residence
Listing Status Sold
Purchase Type For Sale
Square Footage 1,951 sqft
Price per Sqft $230
Subdivision Herons Glen
MLS Listing ID 221078464
Sold Date 02/18/22
Bedrooms 3
Full Baths 2
HOA Y/N Yes
Originating Board Florida Gulf Coast
Year Built 2000
Annual Tax Amount $4,678
Tax Year 2020
Lot Size 7,187 Sqft
Acres 0.165
Property Description
Finally- an OSPREY is available in HERONS GLEN GOLF & TENNIS CLUB! The Osprey is an eternally favorite floorplan with open spaces, high ceilings and lots of light. This home boasts a very large back yard with a private preserve view. With sliders off the kitchen and a whole wall of pocketing sliders off the great room, this home lets you enjoy the indoor-outdoor Florida lifestyle to the max! The Osprey has a large kitchen with eat in area and breakfast bar. There is a large laundry room with storage, and a DEN in addition to the two split bedrooms. You'll find upgraded fans and fixtures throughout the home as well as plantation shutters and double leaded glass front doors. There are newer appliances and hot water heater, and the a/c is 5 years old. There is also a NEW ROOF and HURRICANE SCREENS. The lanai has covered and caged sections, plus a perfect place for a kitchen garden. There's plenty of room to add a pool, or you can spend time with new friends at the pool beside the restaurant and lounge. There's so much to do in Herons Glen, from pickleball to the new fitness center, libraries, arts and crafts, cards, shows and SO MUCH MORE! Call today for your private tour!
Location
State FL
County Lee
Area Fn07 - North Fort Myers Area
Zoning RPD
Direction Route 41 North 4 miles past Shell Factory to Herons Glen Entrance. Turn right into the Enclave onto Mystic Way. Home is on your right.
Rooms
Primary Bedroom Level Master BR Ground
Master Bedroom Master BR Ground
Dining Room Breakfast Bar, Dining - Living, Eat-in Kitchen
Kitchen Pantry
Interior
Interior Features Split Bedrooms, Great Room, Family Room, Guest Bath, Built-In Cabinets, Wired for Data, Pantry, Volume Ceiling, Walk-In Closet(s)
Heating Central Electric
Cooling Ceiling Fan(s), Central Electric
Flooring Carpet, Tile
Window Features Single Hung,Sliding,Shutters - Manual,Shutters - Screens/Fabric
Appliance Dishwasher, Disposal, Dryer, Microwave, Range, Refrigerator/Icemaker, Washer
Laundry Inside, Sink
Exterior
Exterior Feature Room for Pool, Sprinkler Auto
Garage Spaces 2.0
Community Features Golf Public, BBQ - Picnic, Bike And Jog Path, Billiards, Bocce Court, Clubhouse, Pool, Community Room, Community Spa/Hot tub, Fitness Center, Golf, Hobby Room, Internet Access, Library, Pickleball, Putting Green, Restaurant, Shuffleboard, Sidewalks, Street Lights, Tennis Court(s), Gated, Golf Course, Tennis
Utilities Available Underground Utilities, Cable Available
Waterfront Description None
View Y/N Yes
View Preserve
Roof Type Tile
Street Surface Paved
Porch Screened Lanai/Porch
Garage Yes
Private Pool No
Building
Lot Description Regular
Faces Route 41 North 4 miles past Shell Factory to Herons Glen Entrance. Turn right into the Enclave onto Mystic Way. Home is on your right.
Story 1
Sewer Assessment Paid, Central
Water Assessment Paid, Central
Level or Stories 1 Story/Ranch
Structure Type Concrete Block,Stucco
New Construction No
Others
HOA Fee Include Cable TV,Internet,Irrigation Water,Maintenance Grounds,Legal/Accounting,Manager,Rec Facilities,Reserve,Security,Street Lights,Street Maintenance
Tax ID 04-43-24-08-00000.6430
Ownership Single Family
Security Features Smoke Detector(s),Smoke Detectors
Acceptable Financing Buyer Finance/Cash
Listing Terms Buyer Finance/Cash
Read Less Info
Want to know what your home might be worth? Contact us for a FREE valuation!

Our team is ready to help you sell your home for the highest possible price ASAP
Bought with Starlink Realty, Inc
Making real estate fun, simple and stress-free!






