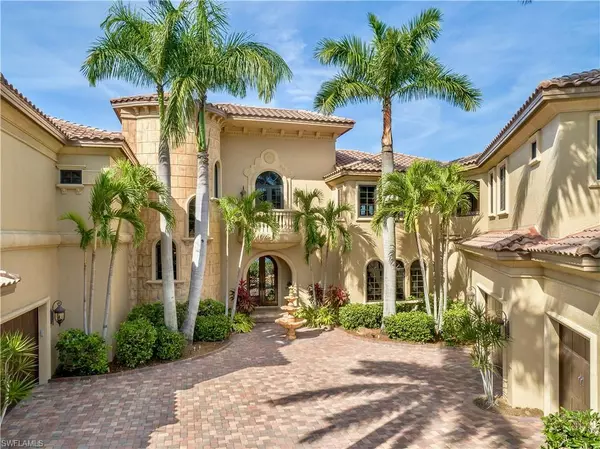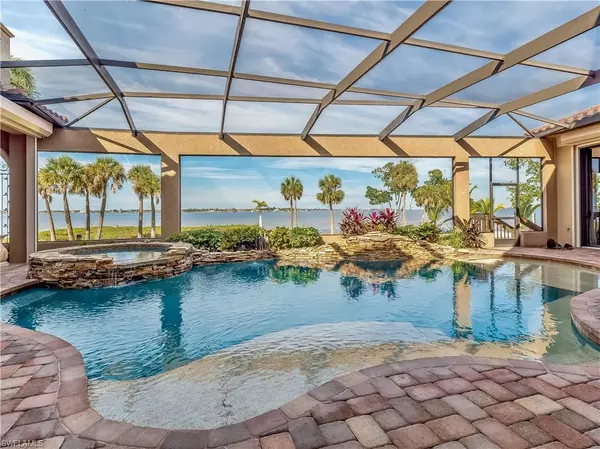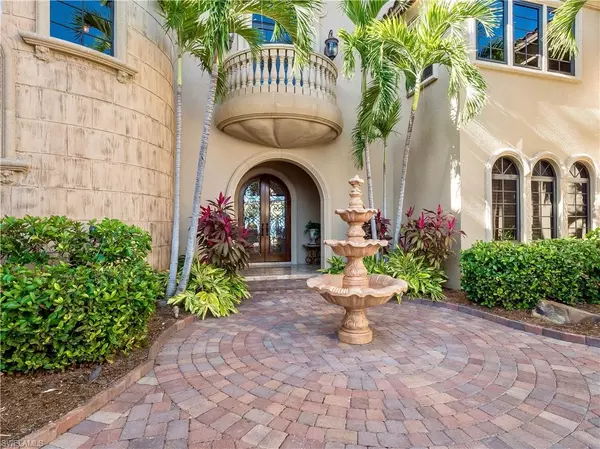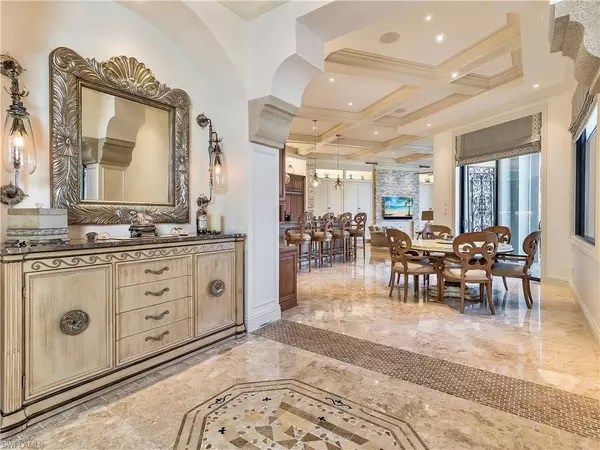$6,000,000
$6,495,000
7.6%For more information regarding the value of a property, please contact us for a free consultation.
6 Beds
9 Baths
10,907 SqFt
SOLD DATE : 01/18/2022
Key Details
Sold Price $6,000,000
Property Type Single Family Home
Sub Type Single Family Residence
Listing Status Sold
Purchase Type For Sale
Square Footage 10,907 sqft
Price per Sqft $550
Subdivision Edgewater
MLS Listing ID 221076977
Sold Date 01/18/22
Bedrooms 6
Full Baths 6
Half Baths 3
HOA Fees $61/ann
HOA Y/N Yes
Originating Board Florida Gulf Coast
Year Built 2005
Annual Tax Amount $52,452
Tax Year 2020
Lot Size 0.936 Acres
Acres 0.936
Property Description
Live life luxuriously with this amazing Waterfront Estate in Southwest Florida. Located in Gulf Harbour Yacht & Country Club, one of the premier gated communities on the west coast of Florida. Spectacular deep water Marina, full service country club amenities w/casual and formal dining rooms, pool side grill room, fitness & spa center, tennis, 18 hole championship golf course, community pool/spa, and a private beach area are all here to enjoy and experience. This exquisite estate is a waterfront wonder and offers every imaginable amenity that one would expect to find in luxury living. Indulge in incredible detail, quality craftmanship and design. Features include spacious gathering rooms throughout, luxurious master retreat with spa like bath, media fun room and bar area, exercise and meditation rooms, resort style pool/spa and outdoor entertainment rooms and so much more. Turn moments into memories with this unmatchable property and lifestyle.
Location
State FL
County Lee
Area Fm09 - Fort Myers Area
Zoning PUD
Rooms
Primary Bedroom Level Master BR Ground
Master Bedroom Master BR Ground
Dining Room Breakfast Bar, Breakfast Room, Formal
Interior
Interior Features Elevator, Central Vacuum, Split Bedrooms, Living Room, Exercise Room, Family Room, Guest Bath, Guest Room, Home Office, Media Room, Den - Study, Bar, Built-In Cabinets, Entrance Foyer, Tray Ceiling(s), Vaulted Ceiling(s), Volume Ceiling, Walk-In Closet(s)
Heating Central Electric, Fireplace(s)
Cooling Central Electric, Exhaust Fan
Flooring Carpet, Marble, Wood
Fireplaces Type Outside
Fireplace Yes
Window Features Double Hung,Sliding,Shutters Electric,Window Coverings
Appliance Cooktop, Electric Cooktop, Dishwasher, Disposal, Double Oven, Dryer, Microwave, Pot Filler, Refrigerator/Freezer, Self Cleaning Oven, Washer
Laundry Inside, Sink
Exterior
Exterior Feature Concrete Dock, Dock Purchase, Elec Avail at dock, Water Avail at Dock, Balcony, Outdoor Grill, Outdoor Kitchen, Sprinkler Auto
Garage Spaces 6.0
Pool In Ground, Equipment Stays, Pool Bath, Screen Enclosure
Community Features Golf Equity, BBQ - Picnic, Beauty Salon, Clubhouse, Pool, Community Spa/Hot tub, Fitness Center Attended, Full Service Spa, Golf, Guest Room, Marina, Playground, Private Membership, Putting Green, Restaurant, Tennis Court(s), Boating, Gated, Golf Course, Tennis
Utilities Available Propane, Cable Available
Waterfront Description River Front
View Y/N No
Roof Type Tile
Street Surface Paved
Porch Screened Lanai/Porch
Garage Yes
Private Pool Yes
Building
Lot Description Oversize
Story 2
Sewer Central
Water Central
Level or Stories Two, 2 Story
Structure Type Concrete Block,Stucco
New Construction No
Others
HOA Fee Include Legal/Accounting,Manager,Reserve,Street Maintenance
Tax ID 30-45-24-08-00000.0370
Ownership Single Family
Security Features Security System,Smoke Detector(s),Smoke Detectors
Acceptable Financing Buyer Finance/Cash, Seller Pay Closing Costs, Seller Pays Title
Listing Terms Buyer Finance/Cash, Seller Pay Closing Costs, Seller Pays Title
Read Less Info
Want to know what your home might be worth? Contact us for a FREE valuation!

Our team is ready to help you sell your home for the highest possible price ASAP
Bought with MVP Realty Associates LLC
Making real estate fun, simple and stress-free!






