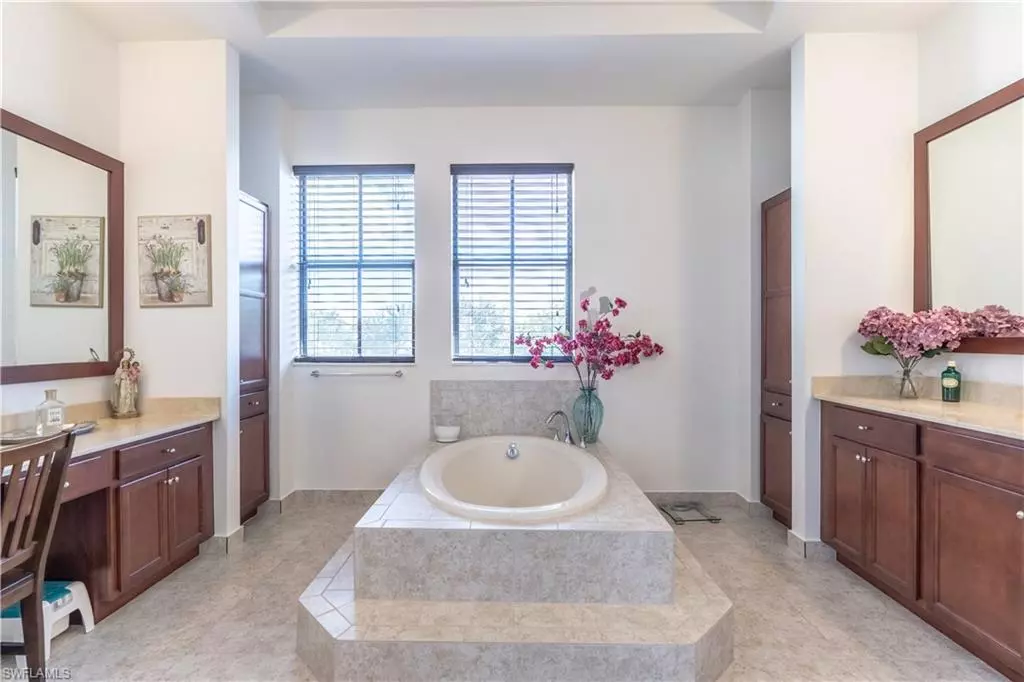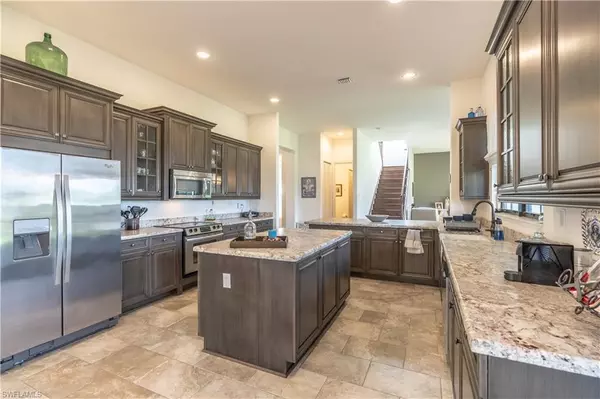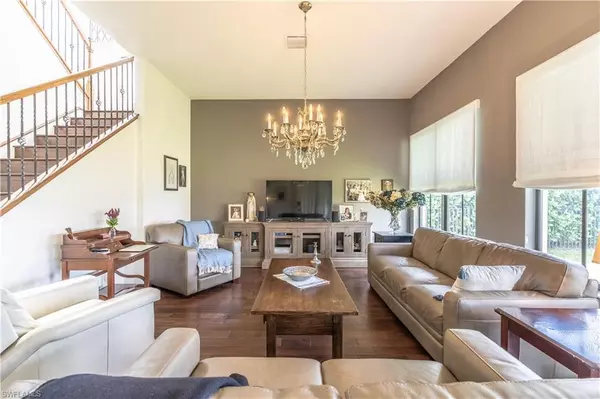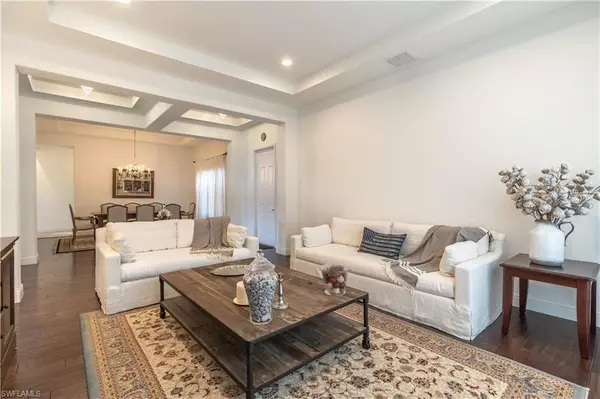$820,000
$839,900
2.4%For more information regarding the value of a property, please contact us for a free consultation.
5 Beds
5 Baths
4,227 SqFt
SOLD DATE : 02/18/2022
Key Details
Sold Price $820,000
Property Type Single Family Home
Sub Type Single Family Residence
Listing Status Sold
Purchase Type For Sale
Square Footage 4,227 sqft
Price per Sqft $193
Subdivision Maple Ridge
MLS Listing ID 221070887
Sold Date 02/18/22
Bedrooms 5
Full Baths 4
Half Baths 1
HOA Fees $129/mo
HOA Y/N Yes
Originating Board Naples
Year Built 2014
Annual Tax Amount $6,391
Tax Year 2020
Lot Size 8,712 Sqft
Acres 0.2
Property Description
BRING AN OFFER! ASTONISHING 2 STORY HOME WITH OVER 250K IN UPGRADES- UNLIKE ANY OTHER HOME NEARBY! This 5 bed+den & 4.5 bath home has an attached 3 car garage & casita with own private entrance, bedroom with walk in closet, bathroom, upgraded vinyl flooring, kitchenette, and living space- perfect for when guests come to visit. The main house offers an open floor plan with engineered wood flooring & porcelain tile all throughout. The kitchen is fully upgraded with auto close level 5 cabinetry, porcelain farmhouse sink, 2 inch thick velvet stone granite counters, a walk in pantry, and all stainless steel appliances. Impact resistant windows are found on both floors including custom ordered blinds and curtains. Smart lights can be found all throughout the home, along with one of a kind chandeliers imported from Europe. Upstairs you will find the bedrooms, all equipped with a walk in closet and built in cabinetry. The master bedroom has its own seating/ den area and a fully customized walk in closet & built in wood cabinets. The master bath has 2 separate toilets, dual sinks, a vanity area, large walk in shower, and spacious bathtub. This home is truly one of a kind!
Location
State FL
County Collier
Area Na36 - Immokalee Area
Rooms
Dining Room Dining - Living, Eat-in Kitchen, Formal
Kitchen Kitchen Island, Walk-In Pantry
Interior
Interior Features Central Vacuum, Kitchen, Living Room, Great Room, Guest Bath, Guest Room, Bar, Built-In Cabinets, Wired for Data, Closet Cabinets, Pantry, Tray Ceiling(s), Walk-In Closet(s)
Heating Central Electric
Cooling Ceiling Fan(s), Central Electric
Flooring Tile, Vinyl, Wood
Window Features Impact Resistant,Impact Resistant Windows,Window Coverings
Appliance Electric Cooktop, Dishwasher, Disposal, Dryer, Microwave, Range, Refrigerator/Freezer, Refrigerator/Icemaker, Self Cleaning Oven, Warming Drawer, Washer
Laundry Inside, Sink
Exterior
Exterior Feature Courtyard, Balcony, Room for Pool, Sprinkler Auto
Garage Spaces 3.0
Pool Community Lap Pool
Community Features Golf Public, Basketball, BBQ - Picnic, Bike And Jog Path, Billiards, Bocce Court, Business Center, Clubhouse, Park, Pool, Community Room, Fitness Center, Golf, Internet Access, Pickleball, Playground, Racquetball, Restaurant, Shopping, Shuffleboard, Sidewalks, Street Lights, Tennis Court(s), Theater, Vehicle Wash Area, Volleyball, Golf Course, Non-Gated
Utilities Available Underground Utilities, Cable Available
Waterfront Description Lake Front
View Y/N No
Roof Type Tile
Porch Screened Porch, Screened Lanai/Porch, Patio
Garage Yes
Private Pool No
Building
Lot Description Regular
Story 2
Sewer Central
Water Central
Level or Stories Two, Multi-Story Home, 2 Story
Structure Type Concrete Block,Stucco
New Construction No
Schools
Elementary Schools Estates Elem School
Middle Schools Corkscrew Middle School
High Schools Palmetto Ridge High School
Others
HOA Fee Include Irrigation Water,Rec Facilities,Street Lights,Street Maintenance
Tax ID 56530000346
Ownership Single Family
Security Features Smoke Detector(s),Smoke Detectors
Acceptable Financing Buyer Finance/Cash
Listing Terms Buyer Finance/Cash
Read Less Info
Want to know what your home might be worth? Contact us for a FREE valuation!

Our team is ready to help you sell your home for the highest possible price ASAP
Bought with Re/Max Under the Sun
Making real estate fun, simple and stress-free!






