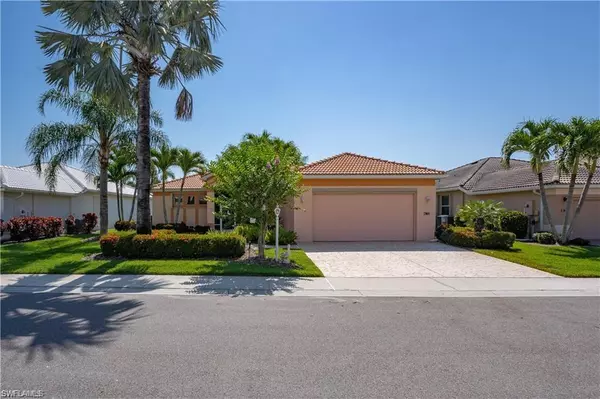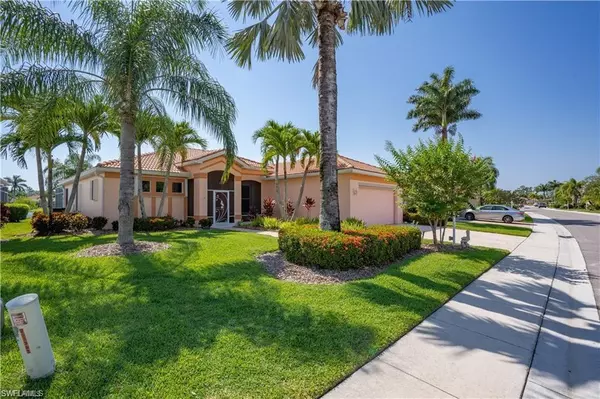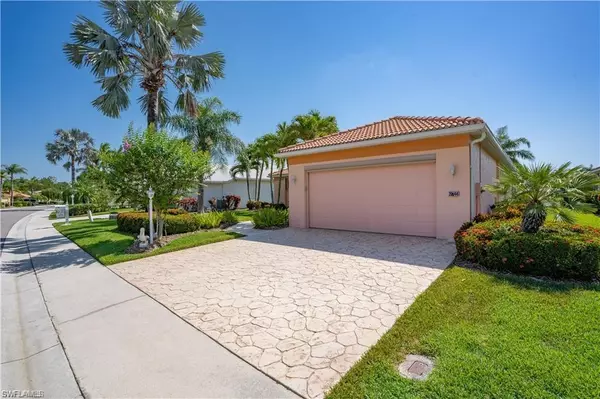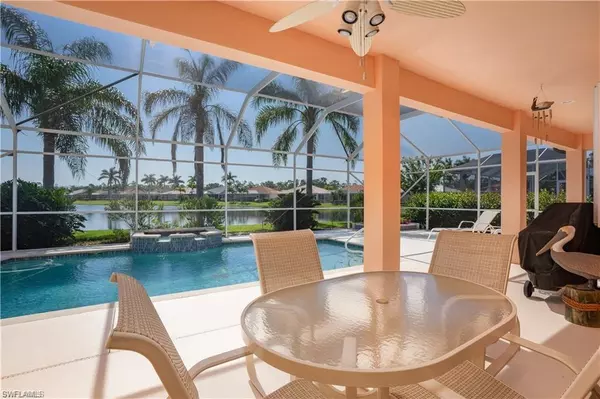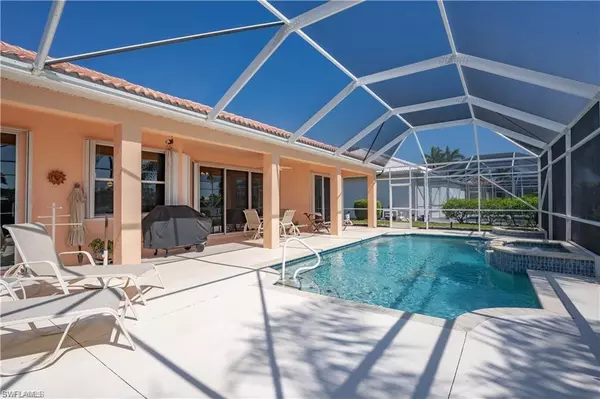$545,000
$559,900
2.7%For more information regarding the value of a property, please contact us for a free consultation.
3 Beds
2 Baths
1,701 SqFt
SOLD DATE : 03/15/2024
Key Details
Sold Price $545,000
Property Type Single Family Home
Sub Type Single Family Residence
Listing Status Sold
Purchase Type For Sale
Square Footage 1,701 sqft
Price per Sqft $320
Subdivision Herons Glen
MLS Listing ID 223068712
Sold Date 03/15/24
Style Florida
Bedrooms 3
Full Baths 2
HOA Y/N Yes
Originating Board Florida Gulf Coast
Year Built 2004
Annual Tax Amount $4,790
Tax Year 2022
Lot Size 8,015 Sqft
Acres 0.184
Property Description
Spectacular lake views from almost every room in the home in this highly sought after and prestigious community that is tucked away in a park setting but just minutes from all conveniences. This "Sandpiper model" pool home offers a spacious split floorpan (includes high end furnishings and all appliances) that has been so very loved and cared for. Few of the many extra bells and whistles to mention are: New roof 2023, NEW POOL CAGE 2024. Bright & airy gourmet kitchen with "Style stone" counters and pullout shelves/custom cabinets in garage/built-in office cabinetry Kinetico on-demand water system/forever fiberglass water heater/8 foot garage door with 4 ft' deeper to accommodate a larger truck/underground gutter drainage system/Hunter Douglas blinds w/lifetime warranty/3M sun control window tinting/walk in shower & closet in primary/accordion storm shutters/closet maid adjustable shelves from floor to ceiling Enjoy many pleasures which include a full service elegant bar and restaurant with a Sunday Brunch to live for! An updated new championship 18 hole golf course/Har-Tru lighted tennis courts/pickleball/new state-of-the-art fitness center/bocce/shuffleboard/resort style pool/spa.
Location
State FL
County Lee
Area Fn07 - North Fort Myers Area
Zoning RPD
Rooms
Primary Bedroom Level Master BR Ground
Master Bedroom Master BR Ground
Dining Room Breakfast Bar, Eat-in Kitchen, Formal
Kitchen Pantry
Interior
Interior Features Split Bedrooms, Built-In Cabinets, Wired for Data, Pantry, Walk-In Closet(s)
Heating Central Electric
Cooling Ceiling Fan(s), Central Electric, Humidity Control
Flooring Tile
Window Features Single Hung,Sliding,Solar Tinted,Shutters - Manual,Window Coverings
Appliance Dishwasher, Disposal, Dryer, Microwave, Range, Refrigerator/Freezer, Reverse Osmosis, Self Cleaning Oven, Washer, Water Treatment Owned
Laundry Sink
Exterior
Exterior Feature Grill - Other, Sprinkler Auto, Water Display
Garage Spaces 2.0
Pool In Ground, Concrete, Equipment Stays, Electric Heat, Screen Enclosure, See Remarks
Community Features Golf Non Equity, Golf Public, Bike And Jog Path, Billiards, Bocce Court, Cabana, Clubhouse, Pool, Community Room, Community Spa/Hot tub, Fitness Center, Fitness Center Attended, Golf, Hobby Room, Internet Access, Library, Pickleball, Putting Green, Restaurant, Shuffleboard, Sidewalks, Street Lights, Tennis Court(s), Gated, Golf Course, Tennis
Utilities Available Underground Utilities, Cable Available
Waterfront Description Lake Front
View Y/N No
Roof Type Tile
Street Surface Paved
Porch Screened Lanai/Porch
Garage Yes
Private Pool Yes
Building
Lot Description Irregular Lot, Regular
Sewer Central
Water Central, Reverse Osmosis - Entire House
Architectural Style Florida
Structure Type Concrete Block,Wood Frame,Stucco
New Construction No
Others
HOA Fee Include Cable TV,Golf Course,Internet,Irrigation Water,Maintenance Grounds,Legal/Accounting,Manager,Rec Facilities,Reserve,Security,Street Lights,Street Maintenance
Tax ID 04-43-24-10-00000.7990
Ownership Single Family
Security Features Smoke Detector(s),Smoke Detectors
Acceptable Financing Buyer Finance/Cash, FHA, VA Loan
Listing Terms Buyer Finance/Cash, FHA, VA Loan
Read Less Info
Want to know what your home might be worth? Contact us for a FREE valuation!

Our team is ready to help you sell your home for the highest possible price ASAP
Bought with RE/MAX Anchor Realty
Making real estate fun, simple and stress-free!


