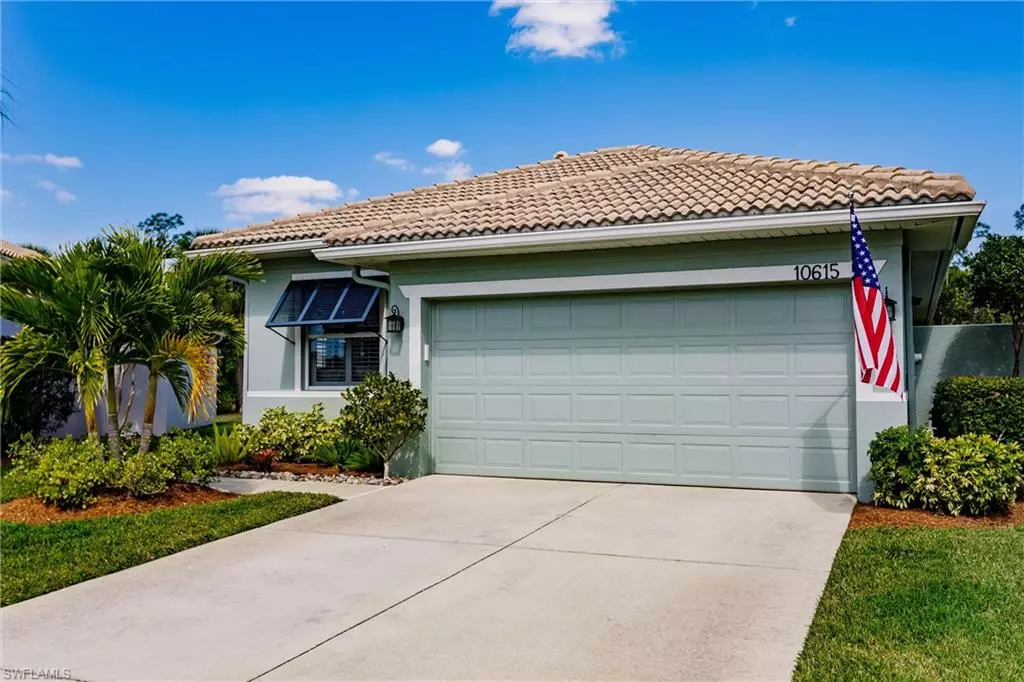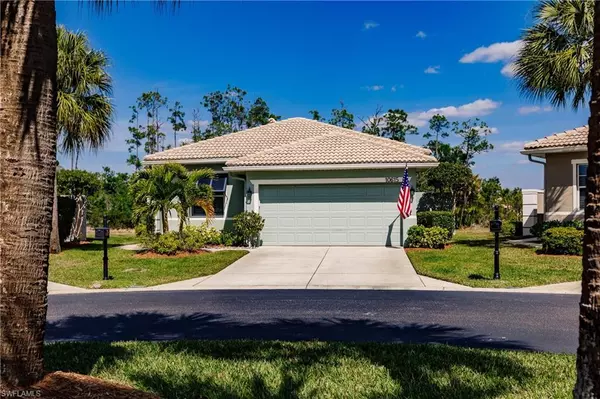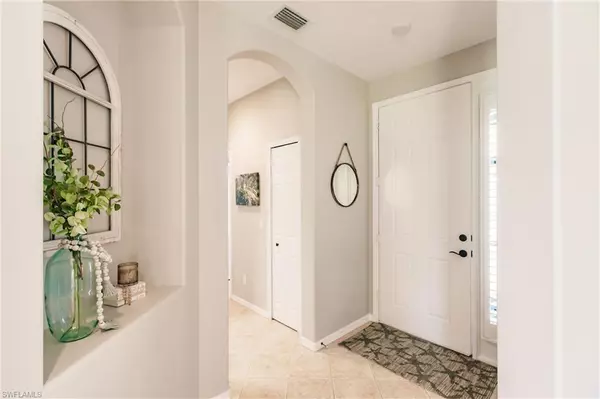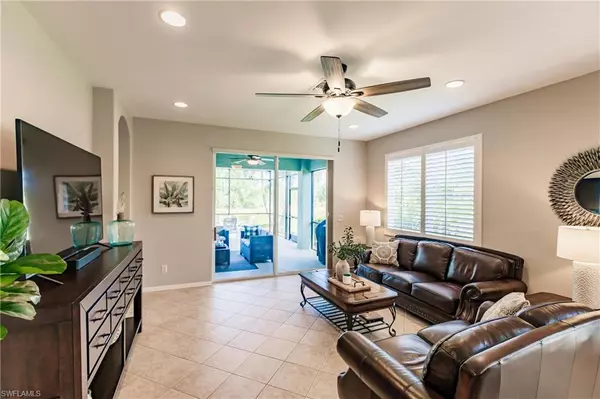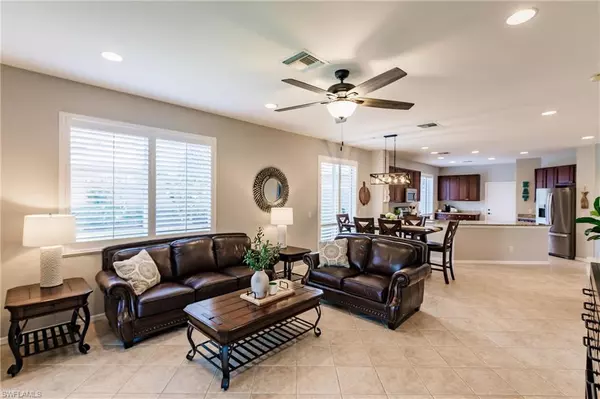$485,000
$495,000
2.0%For more information regarding the value of a property, please contact us for a free consultation.
2 Beds
2 Baths
1,673 SqFt
SOLD DATE : 04/04/2024
Key Details
Sold Price $485,000
Property Type Single Family Home
Sub Type Single Family Residence
Listing Status Sold
Purchase Type For Sale
Square Footage 1,673 sqft
Price per Sqft $289
Subdivision Trieste
MLS Listing ID 224016574
Sold Date 04/04/24
Bedrooms 2
Full Baths 2
HOA Fees $163/qua
HOA Y/N Yes
Originating Board Florida Gulf Coast
Year Built 2004
Annual Tax Amount $5,061
Tax Year 2023
Lot Size 10,149 Sqft
Acres 0.233
Property Description
Peace and tranquility in a vibrant community is what this beautiful 2 BR plus den, 2BA home offers. Nestled on a quiet cul de sac, with one of the best views in Pelican Preserve. Marvel at the pond and preserve through windows that flood the living space with a bright and cheery atmosphere in this immaculately maintained home. Easy to love with many features and updates: all impact windows and doors, plantation shutters, granite low bar counter, many updated fans and lights, rarely available gas appliances, newer refrigerator and dishwasher, updated landscaping and a new tankless hot water system. Take your morning coffee out to your newly screened extended lanai and watch the Blue Heron's nesting across the water in the preserve.
Pelican Preserve is a gated, amenity rich resort community that is truly remarkable. Enjoy dinners at Destinations restaurant or a casual meal at Flip Flops pool side cafe. This community has it all: pools, fitness rooms, movie theater, tennis, pickle ball, hobby rooms, a nature preserve-you never have to leave. In addition, this development has a 27-hole Chip Powell golf course with optional membership. It is close to shopping, restaurants, the airport and the beaches. What's not to love? Come and enjoy your own spot in paradise.
Location
State FL
County Lee
Area Fm22 - Fort Myers City Limits
Zoning SDA
Direction Main gate on Pelican Preserve Blvd, turn left on Trieste Drive, then right on Tirano Court. Home is in the cul de sac on the left.
Rooms
Primary Bedroom Level Master BR Ground
Master Bedroom Master BR Ground
Dining Room Breakfast Bar, Dining - Family
Interior
Interior Features Split Bedrooms, Great Room, Den - Study, Wired for Data, Pantry, Volume Ceiling, Walk-In Closet(s)
Heating Central Electric
Cooling Ceiling Fan(s), Central Electric
Flooring Tile
Window Features Impact Resistant,Single Hung,Sliding,Impact Resistant Windows,Window Coverings
Appliance Dishwasher, Disposal, Dryer, Microwave, Range, Refrigerator/Freezer, Tankless Water Heater, Washer
Laundry Washer/Dryer Hookup, Inside, Sink
Exterior
Exterior Feature Gas Grill, Sprinkler Auto
Garage Spaces 2.0
Community Features Golf Non Equity, Basketball, Beach - Private, Bike And Jog Path, Billiards, Boat Storage, Bocce Court, Business Center, Clubhouse, Pool, Community Spa/Hot tub, Dog Park, Fitness Center, Fishing, Fitness Center Attended, Golf, Library, Pickleball, Restaurant, Sauna, Sidewalks, Street Lights, Tennis Court(s), Theater, Gated, Golf Course, Tennis
Utilities Available Natural Gas Connected, Cable Available, Natural Gas Available
Waterfront Description Fresh Water,Lake Front,Pond
View Y/N Yes
View Preserve
Roof Type Tile
Street Surface Paved
Porch Screened Lanai/Porch
Garage Yes
Private Pool No
Building
Lot Description Cul-De-Sac, Irregular Lot
Faces Main gate on Pelican Preserve Blvd, turn left on Trieste Drive, then right on Tirano Court. Home is in the cul de sac on the left.
Story 1
Sewer Central
Water Central
Level or Stories 1 Story/Ranch
Structure Type Concrete Block,Stucco
New Construction No
Others
HOA Fee Include Cable TV,Internet,Irrigation Water,Maintenance Grounds,Legal/Accounting,Pest Control Exterior,Rec Facilities
Senior Community Yes
Tax ID 35-44-25-P2-0110B.0410
Ownership Single Family
Security Features Smoke Detector(s),Smoke Detectors
Acceptable Financing Buyer Finance/Cash
Listing Terms Buyer Finance/Cash
Read Less Info
Want to know what your home might be worth? Contact us for a FREE valuation!

Our team is ready to help you sell your home for the highest possible price ASAP
Bought with John R Wood Properties
Making real estate fun, simple and stress-free!

