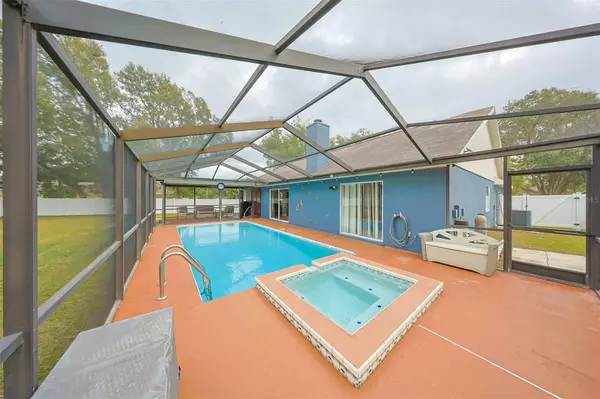$400,000
$400,000
For more information regarding the value of a property, please contact us for a free consultation.
3 Beds
2 Baths
1,582 SqFt
SOLD DATE : 04/05/2024
Key Details
Sold Price $400,000
Property Type Single Family Home
Sub Type Single Family Residence
Listing Status Sold
Purchase Type For Sale
Square Footage 1,582 sqft
Price per Sqft $252
Subdivision Kingsway Oaks Ph 1
MLS Listing ID T3496122
Sold Date 04/05/24
Bedrooms 3
Full Baths 2
Construction Status Financing,Inspections
HOA Fees $17/ann
HOA Y/N Yes
Originating Board Stellar MLS
Year Built 1988
Annual Tax Amount $3,335
Lot Size 0.280 Acres
Acres 0.28
Lot Dimensions 80x155
Property Description
Enjoy the peace and serenity of suburban living just a short drive from the bustling community of Brandon and world-class shopping and dining in Tampa - this gorgeous 3 bedroom/ 2 bath pool home has it all! Situated on a huge oversized lot just a stone's throw from the Diamond Hill Golf Club, walkable parks, playgrounds, and picturesque lakes, you'll love coming home to this gracious brick-fronted residence with a spacious 2-car garage and plenty of curb appeal. Wide double front doors welcome you to an in-demand open floor plan that offers soaring ceilings, luxury ceramic tile and plank flooring, ceiling fans, and a cozy fireplace with a custom wood hearth. The vast gourmet kitchen is ideal for entertaining, with granite countertops and breakfast bar, stainless steel appliances, and lovely cherrywood cabinetry, opening up to a large dining space that's flooded with natural light. French doors and glass sliders lead out to your family's own glorious backyard oasis with a screened-in lanai, shimmering blue swimming pool, tile-accented hot tub, and over a quarter acre of land with a firepit and secure vinyl privacy fencing. Marvel at the magnificent master suite with a spa-inspired bath featuring granite counters, a garden soaking tub, and glass-enclosed shower stall. Gigantic closets abound, and each extra bedroom boasts high ceilings, big windows, and beautiful paint and flooring. A/C installed in 2023, Water heater installed in 2022, and roof installed in 2014. A perfectly updated dream home like this is sure to sell fast, so call today to schedule your exclusive sneak peek! *1% INTEREST RATE REDUCTION for the first 12 months by our approved lender, call for details.*
Location
State FL
County Hillsborough
Community Kingsway Oaks Ph 1
Zoning PD
Interior
Interior Features Ceiling Fans(s), Chair Rail, Eat-in Kitchen, High Ceilings, Living Room/Dining Room Combo, Open Floorplan, Primary Bedroom Main Floor, Solid Surface Counters, Solid Wood Cabinets, Split Bedroom, Thermostat, Vaulted Ceiling(s), Walk-In Closet(s), Window Treatments
Heating Central
Cooling Central Air
Flooring Carpet, Laminate, Tile
Fireplaces Type Wood Burning
Fireplace true
Appliance Dishwasher, Disposal, Dryer, Electric Water Heater, Exhaust Fan, Microwave, Range, Refrigerator, Washer
Laundry In Garage
Exterior
Exterior Feature French Doors, Private Mailbox, Rain Gutters, Sidewalk, Sliding Doors, Storage
Garage Spaces 2.0
Pool Gunite, In Ground
Utilities Available BB/HS Internet Available, Cable Available, Cable Connected, Electricity Available, Electricity Connected, Fiber Optics, Fire Hydrant, Natural Gas Available, Phone Available, Propane, Sewer Available, Sewer Connected, Street Lights, Underground Utilities, Water Available, Water Connected
Roof Type Shingle
Attached Garage true
Garage true
Private Pool Yes
Building
Story 1
Entry Level One
Foundation Slab
Lot Size Range 1/4 to less than 1/2
Sewer Public Sewer
Water Public
Structure Type Brick,Stucco,Wood Frame
New Construction false
Construction Status Financing,Inspections
Others
Pets Allowed Yes
Senior Community No
Ownership Fee Simple
Monthly Total Fees $17
Acceptable Financing Cash, Conventional, FHA, VA Loan
Membership Fee Required Required
Listing Terms Cash, Conventional, FHA, VA Loan
Special Listing Condition None
Read Less Info
Want to know what your home might be worth? Contact us for a FREE valuation!

Our team is ready to help you sell your home for the highest possible price ASAP

© 2025 My Florida Regional MLS DBA Stellar MLS. All Rights Reserved.
Bought with PINEYWOODS REALTY LLC
Making real estate fun, simple and stress-free!






