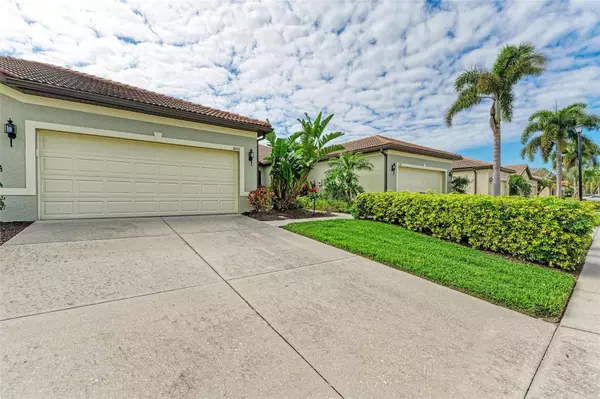$325,000
$329,900
1.5%For more information regarding the value of a property, please contact us for a free consultation.
2 Beds
2 Baths
1,453 SqFt
SOLD DATE : 04/03/2024
Key Details
Sold Price $325,000
Property Type Single Family Home
Sub Type Villa
Listing Status Sold
Purchase Type For Sale
Square Footage 1,453 sqft
Price per Sqft $223
Subdivision Venetian Falls Ph 1
MLS Listing ID N6130614
Sold Date 04/03/24
Bedrooms 2
Full Baths 2
Construction Status Financing,Inspections
HOA Fees $313/qua
HOA Y/N Yes
Originating Board Stellar MLS
Year Built 2005
Annual Tax Amount $2,576
Lot Size 3,920 Sqft
Acres 0.09
Lot Dimensions 31x125x31x123
Property Description
Welcome to the charming embrace of this Venetian Falls residence, a haven of comfort and timeless appeal. As you approach the main entrance along the picturesque walking trail, you'll be greeted by lush greenery and a delightful patio, setting the tone for the warmth within. Step through the doorway into the inviting 'Palermo' open floor plan, creating a seamless flow throughout the home. The kitchen, adorned with a practical breakfast bar, opens to a dining area that overlooks the verdant surroundings, offering a serene backdrop for every meal. The 2020 luxury vinyl upgrade exudes a sense of comfort that extends graciously through the living room and primary room.
This well-maintained 2-bedroom, 2-bathroom home includes an ensuite, and the den has been transformed into a versatile 3rd room. Bask in the sunlight on the spacious patio with an eating table, where a beautiful garden view awaits, creating a tranquil retreat. The backyard offers plenty of space, providing an opportunity for personalization, perhaps with the addition of a private pool. A notable feature of this residence is the attached garage with spaces for 2 cars, providing convenience and security for your vehicles.
The Venetian Falls homeowners association enriches your lifestyle with an array of activities and amenities, including an Olympic-size pool, resistance pool, hot tub, state-of-the-art fitness room, internet café, bocce ball, and a billiard/card room. From art to yoga, the community offers diverse classes, and outdoor enthusiasts will appreciate the scenic walking and biking paths alongside tranquil ponds. Embrace the charm of Florida living in this delightful residence.
Enjoy the practical perks of maintenance-free living, with the community association handling yard landscaping, common area upkeep, and roof cleaning. Embrace a lifestyle centered around comfort, community, and convenience in your new Venetian Falls home. Located just a few miles from Venice Island, you'll have easy access to shopping, restaurants, the Venice Theater, the new Venice Performing Art Center, the Legacy Trail, and pristine beaches. Embrace simplicity meeting practicality in your new Venetian Falls villa, where every detail is designed for a life of ease and enjoyment.
Location
State FL
County Sarasota
Community Venetian Falls Ph 1
Zoning RSF1
Interior
Interior Features Ceiling Fans(s), Eat-in Kitchen, Living Room/Dining Room Combo, Walk-In Closet(s)
Heating Central, Electric
Cooling Central Air
Flooring Tile, Vinyl
Fireplace false
Appliance Dryer, Microwave, Range, Refrigerator
Laundry Inside
Exterior
Exterior Feature Rain Gutters, Sidewalk, Sliding Doors
Garage Spaces 2.0
Community Features Community Mailbox, Fitness Center, Pool
Utilities Available Electricity Available, Sewer Available, Water Available
View Garden, Trees/Woods
Roof Type Concrete,Tile
Porch Covered, Deck, Enclosed, Front Porch, Patio, Porch, Screened
Attached Garage true
Garage true
Private Pool No
Building
Lot Description Cul-De-Sac, Landscaped, Sidewalk, Street Dead-End, Paved, Private
Entry Level One
Foundation Slab
Lot Size Range 0 to less than 1/4
Sewer Public Sewer
Water Public
Structure Type Stucco
New Construction false
Construction Status Financing,Inspections
Schools
Elementary Schools Taylor Ranch Elementary
Middle Schools Venice Area Middle
High Schools Venice Senior High
Others
Pets Allowed Yes
Senior Community Yes
Ownership Condominium
Monthly Total Fees $313
Acceptable Financing Cash, Conventional, VA Loan
Membership Fee Required Required
Listing Terms Cash, Conventional, VA Loan
Special Listing Condition None
Read Less Info
Want to know what your home might be worth? Contact us for a FREE valuation!

Our team is ready to help you sell your home for the highest possible price ASAP

© 2024 My Florida Regional MLS DBA Stellar MLS. All Rights Reserved.
Bought with MVP REALTY ASSOCIATES LLC
Making real estate fun, simple and stress-free!






