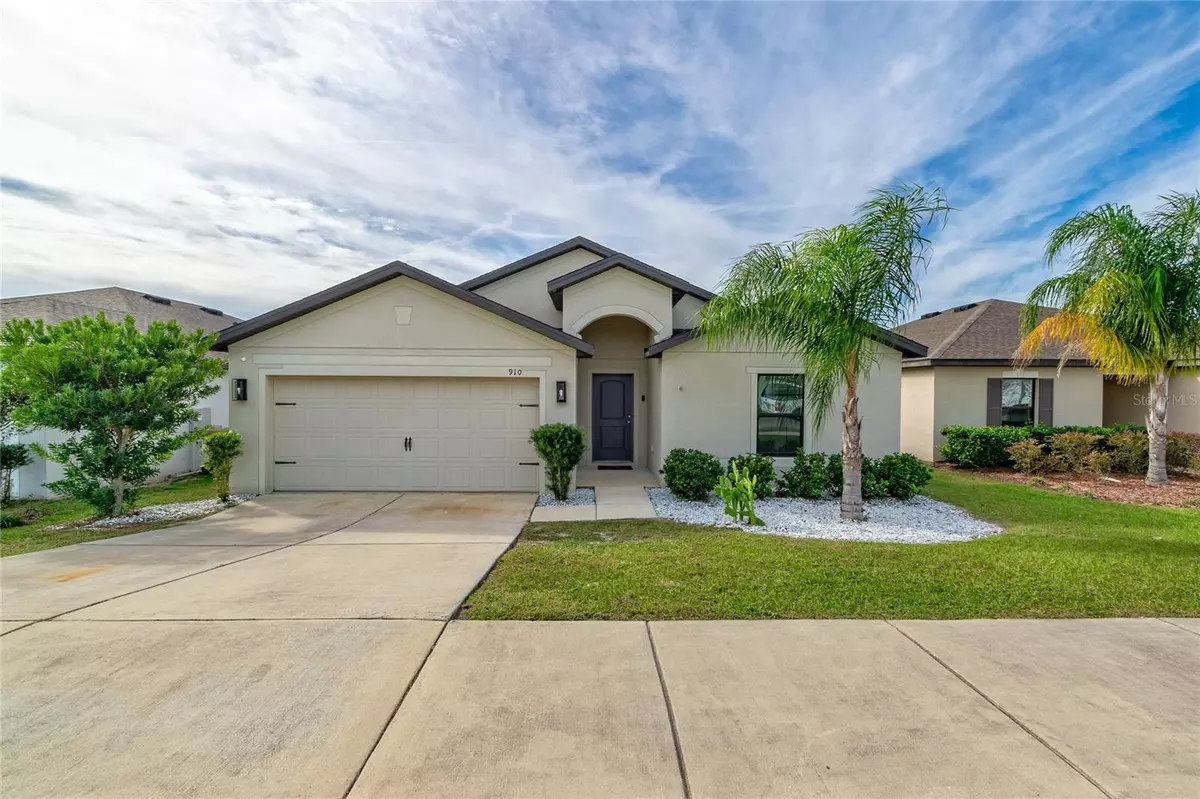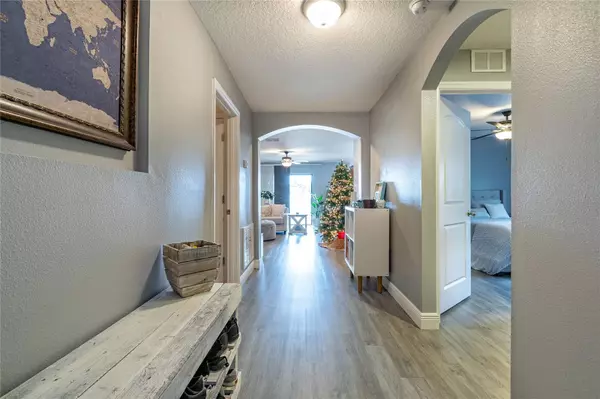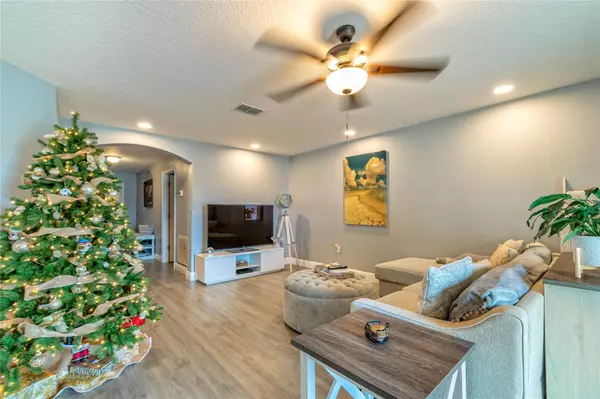$360,000
$360,000
For more information regarding the value of a property, please contact us for a free consultation.
3 Beds
2 Baths
1,629 SqFt
SOLD DATE : 04/02/2024
Key Details
Sold Price $360,000
Property Type Single Family Home
Sub Type Single Family Residence
Listing Status Sold
Purchase Type For Sale
Square Footage 1,629 sqft
Price per Sqft $220
Subdivision Crestridge At Estates At Cherry Lake
MLS Listing ID S5096637
Sold Date 04/02/24
Bedrooms 3
Full Baths 2
Construction Status Appraisal,Inspections
HOA Fees $56/qua
HOA Y/N Yes
Originating Board Stellar MLS
Year Built 2017
Annual Tax Amount $3,542
Lot Size 6,098 Sqft
Acres 0.14
Lot Dimensions 125x50
Property Description
Elegance at its best! This beautiful home is everything you need! The wide and elegant foyer leads you to the open concept living and dining rooms. The master bedroom is so spacious and elegant, with a walking closet and a master's bathroom with a shower. The Kitchen is spacious with lots of cabinets and a view to the backyard. All living areas and bedrooms have modern wood laminate floors. The backyard is fenced, for your convenience, and it has an open lanai, with paved floors, where you can place your favorite patio furniture, sit and relax in the mornings while you have your coffee. The community is awesome too! Beautiful hills, walking trail, playground and basketball court.
Location
State FL
County Lake
Community Crestridge At Estates At Cherry Lake
Rooms
Other Rooms Attic, Inside Utility
Interior
Interior Features In Wall Pest System, Walk-In Closet(s)
Heating Central, Electric
Cooling Central Air
Flooring Laminate, Vinyl
Fireplace false
Appliance Dishwasher, Disposal, Electric Water Heater, Range, Refrigerator
Laundry Inside
Exterior
Exterior Feature Irrigation System, Sliding Doors
Garage Spaces 2.0
Fence Vinyl
Community Features Deed Restrictions, Playground
Utilities Available Cable Available, Electricity Connected
Amenities Available Playground, Trail(s)
Roof Type Shingle
Porch Deck, Patio, Porch
Attached Garage true
Garage true
Private Pool No
Building
Lot Description Sidewalk, Paved
Entry Level One
Foundation Slab
Lot Size Range 0 to less than 1/4
Builder Name LGI Homes
Sewer Public Sewer
Water Public
Structure Type Block,Stucco
New Construction true
Construction Status Appraisal,Inspections
Schools
Elementary Schools Groveland Elem
Middle Schools Clermont Middle
High Schools South Lake High
Others
Pets Allowed Cats OK, Dogs OK, Yes
Senior Community No
Ownership Fee Simple
Monthly Total Fees $76
Acceptable Financing Cash, Conventional, FHA, USDA Loan, VA Loan
Membership Fee Required Required
Listing Terms Cash, Conventional, FHA, USDA Loan, VA Loan
Special Listing Condition None
Read Less Info
Want to know what your home might be worth? Contact us for a FREE valuation!

Our team is ready to help you sell your home for the highest possible price ASAP

© 2025 My Florida Regional MLS DBA Stellar MLS. All Rights Reserved.
Bought with EXP REALTY LLC
Making real estate fun, simple and stress-free!






