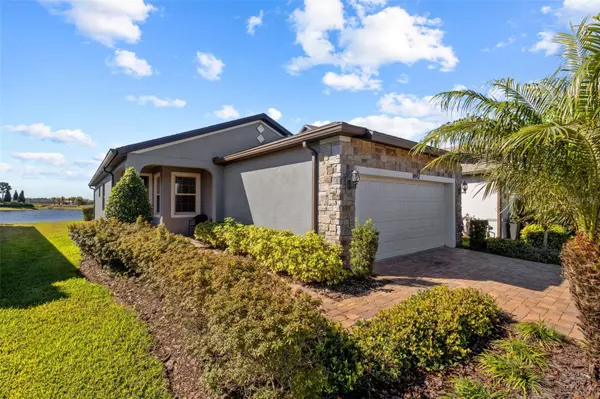$430,000
$439,990
2.3%For more information regarding the value of a property, please contact us for a free consultation.
2 Beds
2 Baths
1,471 SqFt
SOLD DATE : 03/29/2024
Key Details
Sold Price $430,000
Property Type Single Family Home
Sub Type Single Family Residence
Listing Status Sold
Purchase Type For Sale
Square Footage 1,471 sqft
Price per Sqft $292
Subdivision Del Webb Bexley Ph 1
MLS Listing ID T3504169
Sold Date 03/29/24
Bedrooms 2
Full Baths 2
HOA Fees $380/mo
HOA Y/N Yes
Originating Board Stellar MLS
Year Built 2019
Annual Tax Amount $4,049
Lot Size 5,662 Sqft
Acres 0.13
Property Description
Experience luxury and contemporary living in the highly desirable Del Webb Bexley 55+ community with this exquisite 2-bedroom, Flex Room , 2-bathroom home. Beyond the entrance, the meticulously designed interior radiates a bright and airy ambiance. The focal point, an exceptional gourmet kitchen, showcases a center island, stainless steel appliances, upgraded cabinets, and exquisite quartz countertops.
The master bedroom boasts a generously sized walk-in closet and an opulent owner's bath with a dual-sink vanity and a spa-like walk-in shower, providing an ideal sanctuary for relaxation and rejuvenation.
The second bedroom, conveniently located near the garage entry, comes with its own bathroom, offering privacy for guests. A versatile flex room, adaptable as an office or craft room, enhances the home's functionality. Ceiling fans throughout not only provide comfort but also contribute to energy efficiency.
Step into the screened patio through the back door, creating a perfect spot for leisurely coffee breaks.
This home is equipped with an alarm system, ensuring security, and features set-in-place inserts for pest control, adding to the convenience of maintenance. Don't miss the chance to embrace a lifestyle of comfort and sophistication in this stunning residence.
Del Webb Bexley is renowned for its exceptional amenities, including a resort-style pool, a sprawling 19,000 sq. ft. clubhouse, a charming café, sports courts, and a well-equipped fitness center. It's a community that encourages social connection, active living, and the pursuit of your passions. Embrace the opportunity to meet new friends, stay socially connected, and enjoy the very best in retirement living at Del Webb Bexley. Look no further, imagine this move-in-ready home as your canvas, the retirement lifestyle you've always desired is now within reach. Don't wait - book your tour now!
Location
State FL
County Pasco
Community Del Webb Bexley Ph 1
Zoning MPUD
Interior
Interior Features Ceiling Fans(s), Kitchen/Family Room Combo, Living Room/Dining Room Combo, Open Floorplan, Thermostat, Walk-In Closet(s)
Heating Central
Cooling Central Air
Flooring Carpet, Ceramic Tile
Fireplace false
Appliance Dishwasher, Disposal, Dryer, Microwave, Range Hood, Refrigerator, Tankless Water Heater, Washer, Water Softener
Laundry Laundry Room
Exterior
Exterior Feature Irrigation System, Rain Gutters
Garage Spaces 2.0
Community Features Clubhouse, Community Mailbox, Fitness Center, Gated Community - Guard, Golf Carts OK, Racquetball, Tennis Courts
Utilities Available BB/HS Internet Available, Cable Connected, Electricity Connected, Public
Amenities Available Fence Restrictions, Gated, Pool, Racquetball, Tennis Court(s)
Waterfront Description Pond
View Y/N 1
Water Access 1
Water Access Desc Pond
View Water
Roof Type Shingle
Porch Screened
Attached Garage true
Garage true
Private Pool No
Building
Lot Description In County
Entry Level One
Foundation Slab
Lot Size Range 0 to less than 1/4
Sewer Public Sewer
Water Public
Architectural Style Contemporary
Structure Type Block,Stucco
New Construction false
Schools
Elementary Schools Bexley Elementary School
Middle Schools Charles S. Rushe Middle-Po
High Schools Sunlake High School-Po
Others
Pets Allowed Cats OK, Dogs OK
HOA Fee Include Pool,Maintenance Structure,Maintenance Grounds,Private Road
Senior Community Yes
Ownership Fee Simple
Monthly Total Fees $380
Acceptable Financing Cash, Conventional, FHA, USDA Loan, VA Loan
Membership Fee Required Required
Listing Terms Cash, Conventional, FHA, USDA Loan, VA Loan
Special Listing Condition None
Read Less Info
Want to know what your home might be worth? Contact us for a FREE valuation!

Our team is ready to help you sell your home for the highest possible price ASAP

© 2025 My Florida Regional MLS DBA Stellar MLS. All Rights Reserved.
Bought with CENTURY 21 LIST WITH BEGGINS
Making real estate fun, simple and stress-free!






