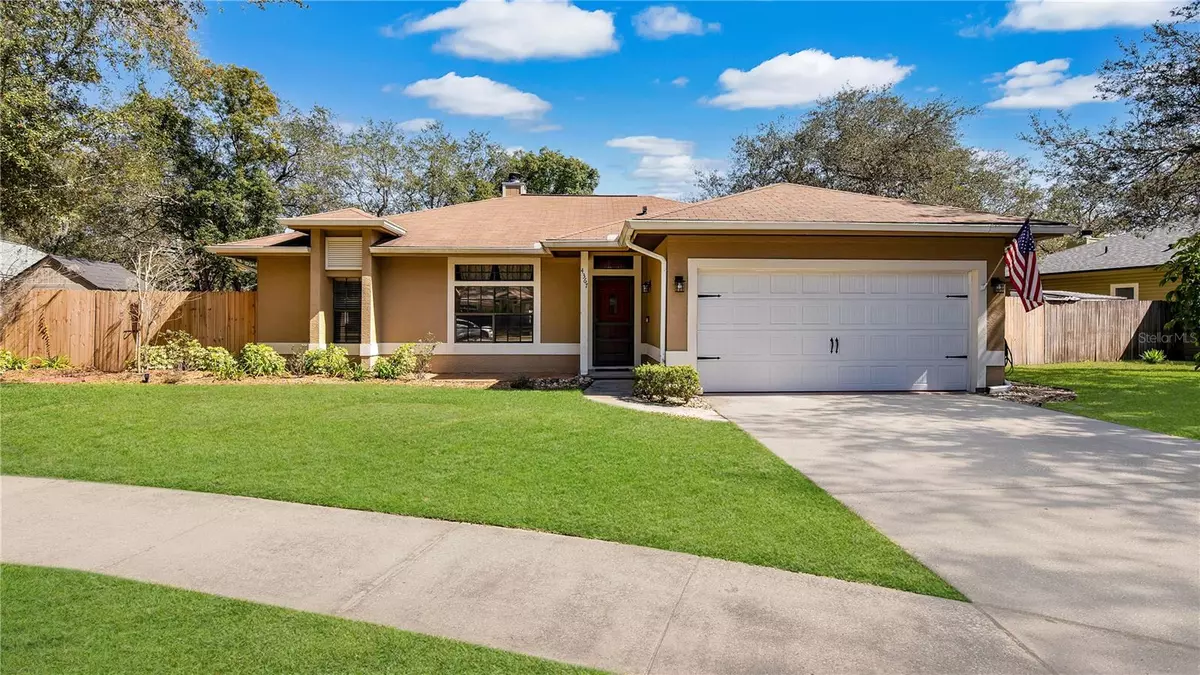$380,000
$379,000
0.3%For more information regarding the value of a property, please contact us for a free consultation.
3 Beds
2 Baths
1,508 SqFt
SOLD DATE : 03/29/2024
Key Details
Sold Price $380,000
Property Type Single Family Home
Sub Type Single Family Residence
Listing Status Sold
Purchase Type For Sale
Square Footage 1,508 sqft
Price per Sqft $251
Subdivision Woodbine
MLS Listing ID O6182062
Sold Date 03/29/24
Bedrooms 3
Full Baths 2
Construction Status Financing,Inspections
HOA Fees $9/ann
HOA Y/N Yes
Originating Board Stellar MLS
Year Built 1989
Annual Tax Amount $1,579
Lot Size 8,276 Sqft
Acres 0.19
Property Description
The home boasts curb appeal with a well-maintained exterior, featuring a manicured lawn, attractive landscaping, and a welcoming entrance.Upon entering the home, you are greeted by a foyer leading to the heart of the home. The SPLIT floor plan design separates the bedrooms, providing privacy and optimizing the use of space. The 2-way Wood-burning FIREPLACE you can enjoy from the living room AND the dining room.The living room is spacious, offering an inviting atmosphere with ample natural light and VAULTED ceilings. High-quality flooring featured throughout the main living areas. BOTH bathrooms have been updated! 2015 A/C includes NEW UV light Filter from AirKnight Air Purification. The upgraded kitchen is a focal point, equipped with stainless steel appliances and opens up to the dining area, creating a seamless flow for entertaining with a breakfast nook area outlooking your fully FENCED in backyard. The home offers an ENCLOSED back porch with an amazing outdoor space, new PAVER patio including a FIRE PIT. The swing set, jungle gym, washer & dryer convey. These areas are perfect for outdoor dining, relaxation, or entertaining friends and family. COME SEE!
Location
State FL
County Seminole
Community Woodbine
Zoning R-1A
Interior
Interior Features Cathedral Ceiling(s), Ceiling Fans(s), Vaulted Ceiling(s), Walk-In Closet(s)
Heating Central
Cooling Central Air
Flooring Ceramic Tile, Wood
Fireplaces Type Wood Burning
Fireplace true
Appliance Dishwasher, Disposal, Dryer, Electric Water Heater, Microwave, Range, Refrigerator, Washer
Laundry Inside, Laundry Room
Exterior
Exterior Feature Irrigation System, Lighting
Garage Spaces 2.0
Fence Wood
Utilities Available Electricity Connected, Water Connected
Roof Type Shingle
Porch Enclosed, Rear Porch
Attached Garage true
Garage true
Private Pool No
Building
Lot Description Cul-De-Sac, Landscaped
Story 1
Entry Level One
Foundation Slab
Lot Size Range 0 to less than 1/4
Sewer Public Sewer
Water Public
Structure Type Stucco,Wood Frame
New Construction false
Construction Status Financing,Inspections
Others
Pets Allowed Yes
Senior Community No
Ownership Fee Simple
Monthly Total Fees $9
Acceptable Financing Cash, Conventional, FHA, VA Loan
Membership Fee Required Required
Listing Terms Cash, Conventional, FHA, VA Loan
Special Listing Condition None
Read Less Info
Want to know what your home might be worth? Contact us for a FREE valuation!

Our team is ready to help you sell your home for the highest possible price ASAP

© 2024 My Florida Regional MLS DBA Stellar MLS. All Rights Reserved.
Bought with CHARLES RUTENBERG REALTY ORLANDO
Making real estate fun, simple and stress-free!

